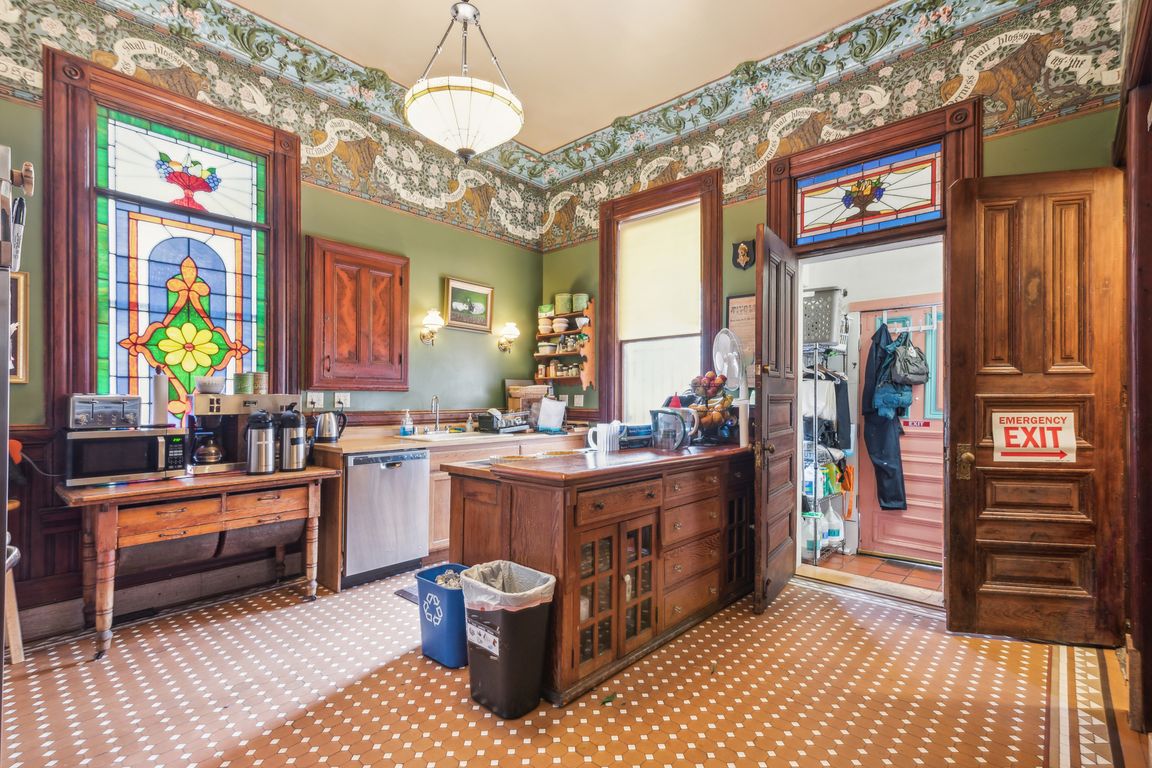
Pending
$3,900,000
10beds
6,505sqft
1057 Steiner St, San Francisco, CA 94115
10beds
6,505sqft
Single family residence
Built in 1892
3,216 sqft
1 Garage space
$600 price/sqft
What's special
Marble stairsCommercial traulsen refrigeratorLavish woodworkAntique center islandClassic encaustic tilesSpectacular front entryHeavy oak double doors
Stunning Guilded Age Chateauesque Victorian. Just two blocks from Alamo Square, Chateau Tivoli is being used as a Bed & Breakfast. The building has city views from two levels, a spectacular entry with marble stairs, a carved peacock relief plaster, stained glass, and heavy oak double doors. Many rooms are adorned ...
- 371 days |
- 533 |
- 11 |
Source: SFAR,MLS#: 424073318 Originating MLS: San Francisco Association of REALTORS
Originating MLS: San Francisco Association of REALTORS
Travel times
Kitchen
Living Room
Dining Room
Zillow last checked: 7 hours ago
Listing updated: September 25, 2025 at 02:11pm
Listed by:
Bonnie K. Spindler DRE #01175723 415-706-6660,
Corcoran Icon Properties 415-552-9500
Source: SFAR,MLS#: 424073318 Originating MLS: San Francisco Association of REALTORS
Originating MLS: San Francisco Association of REALTORS
Facts & features
Interior
Bedrooms & bathrooms
- Bedrooms: 10
- Bathrooms: 8
- Full bathrooms: 7
- 1/2 bathrooms: 1
Rooms
- Room types: Attic, Dining Room, Guest Quarters, Kitchen, Laundry, Living Room, Office, Storage
Primary bedroom
- Features: Balcony, Closet, Sitting Room
- Area: 0
- Dimensions: 0 x 0
Bedroom 1
- Area: 0
- Dimensions: 0 x 0
Bedroom 2
- Area: 0
- Dimensions: 0 x 0
Bedroom 3
- Area: 0
- Dimensions: 0 x 0
Bedroom 4
- Area: 0
- Dimensions: 0 x 0
Primary bathroom
- Features: Low Flow Plumbing Fixtures, Stone, Tile
Dining room
- Features: Formal Room
- Level: Main
- Area: 0
- Dimensions: 0 x 0
Family room
- Level: Lower
- Area: 0
- Dimensions: 0 x 0
Kitchen
- Features: Butcher Block Counters, Butlers Pantry, Kitchen Island, Laminate Counters
- Level: Main
- Area: 0
- Dimensions: 0 x 0
Living room
- Features: Cathedral/Vaulted
- Level: Main
- Area: 0
- Dimensions: 0 x 0
Heating
- Central, Gas
Appliances
- Included: Dishwasher, Free-Standing Gas Range, Free-Standing Refrigerator, Range Hood, Microwave, Dryer, Washer
Features
- Formal Entry, Storage
- Flooring: Carpet, Painted/Stained, Parquet, Tile, Wood
- Windows: Bay Window(s), Skylight(s), Window Coverings
- Basement: Full
- Number of fireplaces: 5
- Fireplace features: Dining Room, Living Room, Master Bedroom, Other
Interior area
- Total structure area: 6,505
- Total interior livable area: 6,505 sqft
Video & virtual tour
Property
Parking
- Total spaces: 2
- Parking features: Garage Door Opener, Garage Faces Side, Tandem, On Site (Single Family Only)
- Garage spaces: 1
- Uncovered spaces: 1
Features
- Stories: 5
- Patio & porch: Rear Porch, Front Porch
- Exterior features: Balcony, Uncovered Courtyard
- Fencing: Gate
- Has view: Yes
- View description: City, Downtown
Lot
- Size: 3,216 Square Feet
Details
- Parcel number: 0775001
- Zoning: RH3
- Special conditions: Standard
Construction
Type & style
- Home type: SingleFamily
- Architectural style: Victorian,Other,See Remarks
- Property subtype: Single Family Residence
- Attached to another structure: Yes
Materials
- Masonry Unreinforced, Stucco, Wood, Wood Siding
- Foundation: Brick/Mortar
- Roof: Slate
Condition
- Updated/Remodeled
- New construction: No
- Year built: 1892
Utilities & green energy
- Sewer: Public Sewer
- Water: Public
- Utilities for property: DSL Available, Electricity Available, Internet Available, Natural Gas Available, Public
Community & HOA
Community
- Security: Fire Alarm, Fire Suppression System, Security Fence, Security Gate, Smoke Detector(s), Window Bars with Quick Release, Window Bars
HOA
- Has HOA: No
Location
- Region: San Francisco
- Elevation: 0
Financial & listing details
- Price per square foot: $600/sqft
- Price range: $3.9M - $3.9M
- Date on market: 10/17/2024
- Total actual rent: 0
- Road surface type: Sidewalk/Curb/Gutter