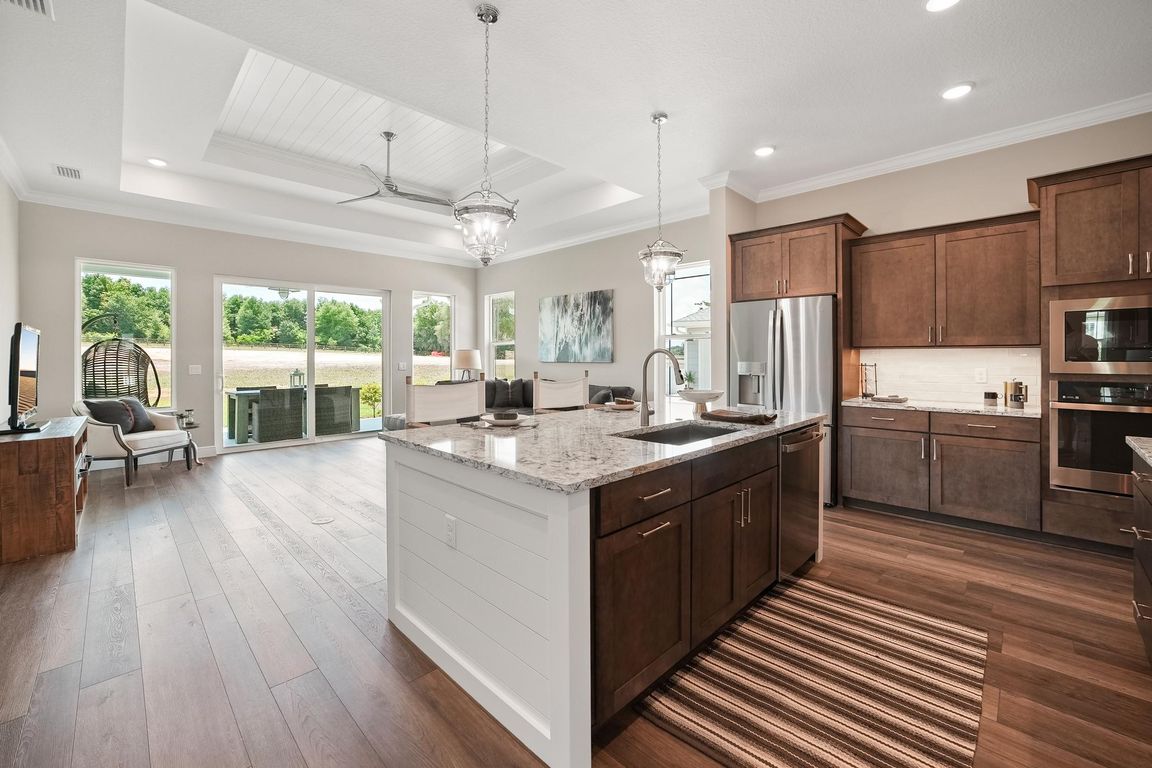
New construction
$661,273
3beds
2,279sqft
1057 Sugar Loaf Key Loop, Lady Lake, FL 32159
3beds
2,279sqft
Single family residence
Built in 2023
9,148 sqft
2 Attached garage spaces
$290 price/sqft
$158 monthly HOA fee
What's special
Front porchEnergy efficient windowsBeautiful kitchenSpacious front officeOversized kitchen pantry
In SOLAR POWERED home that feels just as incredible as it looks, every morning begins with a breath of fresh air! Start each day off on the right side of the bed in your Roosevelt home, a 3 bedroom/2 bath floor plan that's built for luxury, comfort, and everything in ...
- 163 days |
- 54 |
- 3 |
Source: Stellar MLS,MLS#: G5097847 Originating MLS: Lake and Sumter
Originating MLS: Lake and Sumter
Travel times
Kitchen
Living Room
Primary Bedroom
Butler’s Pantry
Garage
Office
Outdoor Living
Location
Zillow last checked: 8 hours ago
Listing updated: June 28, 2025 at 09:08am
Listing Provided by:
Ashton Thomas 352-702-2678,
KRG 352-350-1896
Source: Stellar MLS,MLS#: G5097847 Originating MLS: Lake and Sumter
Originating MLS: Lake and Sumter

Facts & features
Interior
Bedrooms & bathrooms
- Bedrooms: 3
- Bathrooms: 2
- Full bathrooms: 2
Rooms
- Room types: Attic, Den/Library/Office, Great Room, Utility Room
Primary bedroom
- Features: Ceiling Fan(s), No Closet
- Level: First
Bedroom 2
- Features: Ceiling Fan(s), Storage Closet
- Level: First
Primary bathroom
- Features: Water Closet/Priv Toilet, Built-in Closet
- Level: First
Bathroom 1
- Features: Ceiling Fan(s), Storage Closet
- Level: First
Bathroom 1
- Features: Ceiling Fan(s), Storage Closet
- Level: First
Bathroom 2
- Features: Tub With Shower, Linen Closet
- Level: First
Balcony porch lanai
- Features: Ceiling Fan(s), No Closet
- Level: First
Den
- Features: Ceiling Fan(s), No Closet
- Level: First
Dining room
- Features: No Closet
- Level: First
Foyer
- Features: Ceiling Fan(s), No Closet
- Level: First
Kitchen
- Features: Pantry, Built-in Closet
- Level: First
Laundry
- Features: Linen Closet
- Level: First
Living room
- Features: Ceiling Fan(s), No Closet
- Level: First
Heating
- Electric, Heat Pump, Solar
Cooling
- Central Air, Humidity Control
Appliances
- Included: Oven, Cooktop, Dishwasher, Disposal, Electric Water Heater, Exhaust Fan, Microwave, Range Hood, Refrigerator
- Laundry: Inside, Laundry Closet, Laundry Room, Washer Hookup
Features
- Accessibility Features, Ceiling Fan(s), Eating Space In Kitchen, High Ceilings, In Wall Pest System, Kitchen/Family Room Combo, Primary Bedroom Main Floor, Smart Home, Solid Wood Cabinets, Stone Counters, Thermostat, Tray Ceiling(s), Walk-In Closet(s)
- Flooring: Epoxy, Luxury Vinyl
- Doors: French Doors
- Windows: Aluminum Frames, Double Pane Windows, ENERGY STAR Qualified Windows, Insulated Windows, Low Emissivity Windows, Tinted Windows, Shutters
- Has fireplace: No
Interior area
- Total structure area: 3,238
- Total interior livable area: 2,279 sqft
Video & virtual tour
Property
Parking
- Total spaces: 2
- Parking features: Driveway, Garage Door Opener, Garage Faces Side, Ground Level
- Attached garage spaces: 2
- Has uncovered spaces: Yes
Accessibility
- Accessibility features: Accessible Bedroom, Accessible Closets, Accessible Common Area, Accessible Doors, Accessible Entrance, Accessible Full Bath, Visitor Bathroom, Accessible Kitchen, Accessible Central Living Area, Central Living Area
Features
- Levels: One
- Stories: 1
- Patio & porch: Front Porch, Rear Porch
- Exterior features: Irrigation System, Lighting, Rain Gutters, Sidewalk
Lot
- Size: 9,148 Square Feet
- Features: Conservation Area, City Lot, Landscaped, Sidewalk, Above Flood Plain
- Residential vegetation: Trees/Landscaped
Details
- Parcel number: 291824030000002800
- Special conditions: None
Construction
Type & style
- Home type: SingleFamily
- Architectural style: Coastal,Contemporary
- Property subtype: Single Family Residence
Materials
- Cement Siding, HardiPlank Type, Wood Frame
- Foundation: Block, Slab
- Roof: Metal,Shingle
Condition
- Completed
- New construction: Yes
- Year built: 2023
Details
- Builder model: Roosevelt
- Builder name: Mainsail Solutions, Inc.
Utilities & green energy
- Electric: Photovoltaics Seller Owned
- Sewer: Public Sewer
- Water: Public
- Utilities for property: Cable Available, Electricity Connected, Fiber Optics, Fire Hydrant, Public, Sewer Connected, Solar, Sprinkler Meter, Sprinkler Recycled, Street Lights, Underground Utilities, Water Connected
Green energy
- Energy efficient items: Appliances, Doors, Energy Monitoring System, HVAC, Incentives, Insulation, Lighting, Roof, Thermostat, Water Heater, Windows
- Energy generation: Solar
- Indoor air quality: HVAC Filter MERV 8+, Integrated Pest Management, Moisture Control, No/Low VOC Paint/Finish, Non Toxic Pest Control
- Construction elements: Conserving Methods
- Water conservation: Efficient Hot Water Distribution, Irrigation-Reclaimed Water, Low-Flow Fixtures
Community & HOA
Community
- Features: Association Recreation - Owned, Community Mailbox, Deed Restrictions, Dog Park, Gated Community - No Guard, Golf Carts OK, Irrigation-Reclaimed Water, Park, Pool, Sidewalks
- Security: Gated Community, Security Lights, Smoke Detector(s), Fire/Smoke Detection Integration
- Subdivision: GREEN KEY VILLAGE
HOA
- Has HOA: Yes
- Amenities included: Basketball Court, Fence Restrictions, Gated, Park, Pickleball Court(s), Pool, Recreation Facilities
- Services included: Community Pool, Reserve Fund, Insurance, Maintenance Grounds, Pool Maintenance, Private Road, Recreational Facilities
- HOA fee: $158 monthly
- HOA name: Toni Sponheimer
- Pet fee: $0 monthly
Location
- Region: Lady Lake
Financial & listing details
- Price per square foot: $290/sqft
- Tax assessed value: $524,420
- Annual tax amount: $8,097
- Date on market: 6/12/2025
- Cumulative days on market: 162 days
- Listing terms: Cash,Conventional,FHA,VA Loan
- Ownership: Fee Simple
- Total actual rent: 0
- Electric utility on property: Yes
- Road surface type: Paved, Asphalt