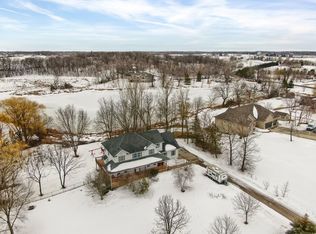Closed
$1,035,000
10570 Prairie Ln, Hanover, MN 55341
5beds
4,748sqft
Single Family Residence
Built in 2000
2.56 Acres Lot
$1,051,100 Zestimate®
$218/sqft
$5,160 Estimated rent
Home value
$1,051,100
$957,000 - $1.16M
$5,160/mo
Zestimate® history
Loading...
Owner options
Explore your selling options
What's special
Experience luxurious one-level living in this fully renovated rambler, nestled on 2.5 scenic acres with pond views. This 5-bdrm, 5-bath home boasts like-new construction with added value quality finishes. The main level features primary ensuite, office/sunroom, an open concept design and expansive kitchen with custom cabinetry, quartz countertops, huge island, stainless steel appliances and walk-in pantry. The fully finished, walk-out lower level includes an inviting family room with stone gas fireplace, bar area, and direct access to the hobby room/workshop with epoxy floors, back staircase to garage and yard access. Enjoy the convenience of a concrete driveway, sprinkler system (pond fed), heated garage with epoxy floors, newer roof, hot water heater and dual tank water softener. A storage shed with ramps and newer two-tier composite deck with metal railings complete this luxurious, nature-surrounded retreat. Don't miss the opportunity to experience the tranquility of country living!
Zillow last checked: 8 hours ago
Listing updated: August 02, 2025 at 11:25pm
Listed by:
Jim DiOrio 612-366-1627,
RE/MAX Advantage Plus
Bought with:
Lori Koller
Real Broker, LLC
Source: NorthstarMLS as distributed by MLS GRID,MLS#: 6542899
Facts & features
Interior
Bedrooms & bathrooms
- Bedrooms: 5
- Bathrooms: 5
- Full bathrooms: 2
- 3/4 bathrooms: 2
- 1/2 bathrooms: 1
Bedroom 1
- Level: Main
- Area: 234 Square Feet
- Dimensions: 18x13
Bedroom 2
- Level: Main
- Area: 154 Square Feet
- Dimensions: 14x11
Bedroom 3
- Level: Lower
- Area: 242 Square Feet
- Dimensions: 22x11
Bedroom 4
- Level: Lower
- Area: 195 Square Feet
- Dimensions: 15x13
Bedroom 5
- Level: Lower
- Area: 192 Square Feet
- Dimensions: 16x12
Primary bathroom
- Level: Main
- Area: 156 Square Feet
- Dimensions: 13x12
Deck
- Level: Main
- Area: 765 Square Feet
- Dimensions: 45x17
Dining room
- Level: Main
- Area: 255 Square Feet
- Dimensions: 17x15
Foyer
- Level: Main
- Area: 54 Square Feet
- Dimensions: 9x6
Other
- Level: Lower
- Area: 325 Square Feet
- Dimensions: 25x13
Kitchen
- Level: Main
- Area: 400 Square Feet
- Dimensions: 25x16
Laundry
- Level: Main
- Area: 54 Square Feet
- Dimensions: 9x6
Living room
- Level: Main
- Area: 306 Square Feet
- Dimensions: 18x17
Office
- Level: Main
- Area: 169 Square Feet
- Dimensions: 13x13
Patio
- Level: Lower
Heating
- Forced Air, Fireplace(s), Humidifier, Zoned
Cooling
- Central Air, Zoned
Appliances
- Included: Air-To-Air Exchanger, Cooktop, Dishwasher, Disposal, Dryer, Exhaust Fan, Humidifier, Gas Water Heater, Water Osmosis System, Iron Filter, Microwave, Refrigerator, Stainless Steel Appliance(s), Wall Oven, Washer, Water Softener Owned
Features
- Central Vacuum
- Basement: Block,Daylight,Drain Tiled,Drainage System,Finished,Full,Concrete,Sump Pump,Tile Shower,Walk-Out Access
- Number of fireplaces: 2
- Fireplace features: Family Room, Gas, Living Room, Stone
Interior area
- Total structure area: 4,748
- Total interior livable area: 4,748 sqft
- Finished area above ground: 2,374
- Finished area below ground: 2,200
Property
Parking
- Total spaces: 3
- Parking features: Attached, Concrete, Garage, Garage Door Opener, Heated Garage, Insulated Garage
- Attached garage spaces: 3
- Has uncovered spaces: Yes
- Details: Garage Dimensions (35x25)
Accessibility
- Accessibility features: None
Features
- Levels: One
- Stories: 1
- Patio & porch: Composite Decking, Deck, Patio, Wrap Around
- Waterfront features: Pond
Lot
- Size: 2.56 Acres
- Dimensions: 200 x 616 x 241 x 499
- Features: Wooded
Details
- Additional structures: Storage Shed
- Foundation area: 2370
- Parcel number: 0111924240010
- Zoning description: Residential-Single Family
Construction
Type & style
- Home type: SingleFamily
- Property subtype: Single Family Residence
Materials
- Brick/Stone, Stucco
- Roof: Age 8 Years or Less,Asphalt,Pitched
Condition
- Age of Property: 25
- New construction: No
- Year built: 2000
Utilities & green energy
- Electric: Circuit Breakers, 100 Amp Service, Power Company: Xcel Energy
- Gas: Natural Gas
- Sewer: Mound Septic, Private Sewer, Septic System Compliant - Yes
- Water: Private, Well
Community & neighborhood
Location
- Region: Hanover
- Subdivision: The Loeffler Farm 2nd Addn
HOA & financial
HOA
- Has HOA: No
- Services included: None
Other
Other facts
- Road surface type: Paved
Price history
| Date | Event | Price |
|---|---|---|
| 8/2/2024 | Sold | $1,035,000+7.8%$218/sqft |
Source: | ||
| 6/8/2024 | Pending sale | $960,000$202/sqft |
Source: | ||
| 6/7/2024 | Listed for sale | $960,000+140%$202/sqft |
Source: | ||
| 5/5/2020 | Sold | $400,000$84/sqft |
Source: Public Record Report a problem | ||
| 3/8/2019 | Sold | $400,000-18.4%$84/sqft |
Source: Public Record Report a problem | ||
Public tax history
| Year | Property taxes | Tax assessment |
|---|---|---|
| 2025 | $8,245 -3.6% | $965,800 +47.1% |
| 2024 | $8,551 +8.9% | $656,600 -5.3% |
| 2023 | $7,854 +44.7% | $693,600 +10.1% |
Find assessor info on the county website
Neighborhood: 55341
Nearby schools
GreatSchools rating
- 8/10Hanover Elementary SchoolGrades: K-5Distance: 0.8 mi
- 7/10Buffalo Community Middle SchoolGrades: 6-8Distance: 10.9 mi
- 8/10Buffalo Senior High SchoolGrades: 9-12Distance: 8.8 mi
Get a cash offer in 3 minutes
Find out how much your home could sell for in as little as 3 minutes with a no-obligation cash offer.
Estimated market value$1,051,100
Get a cash offer in 3 minutes
Find out how much your home could sell for in as little as 3 minutes with a no-obligation cash offer.
Estimated market value
$1,051,100
