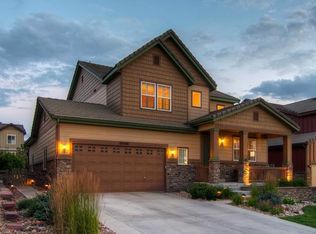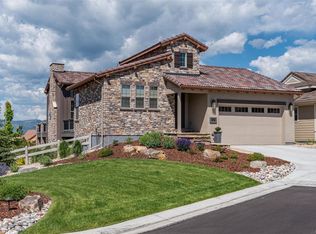Sold for $1,250,000
$1,250,000
10570 Sundial Rim Road, Highlands Ranch, CO 80126
5beds
4,168sqft
Single Family Residence
Built in 2010
7,840.8 Square Feet Lot
$1,235,400 Zestimate®
$300/sqft
$4,627 Estimated rent
Home value
$1,235,400
$1.17M - $1.30M
$4,627/mo
Zestimate® history
Loading...
Owner options
Explore your selling options
What's special
Located in the highly desirable gated community of Backcountry, this home features a fully remodeled primary bathroom and timeless updates. The private study with French doors offers privacy and a picture window to the front yard. The spacious dining room adjoins a well-appointed butler's pantry with extensive built-ins. The kitchen, flooded with natural light, features granite countertops, ample cabinetry, a large island with room for seating, and stainless steel appliances, including double ovens, and a gas cooktop. The sweetest breakfast nook, located in the kitchen next to the sliding doors to the backyard, is finished with a timeless hanging pendant and built-in corner bench seating. These spaces open to the spacious family room, featuring a gas fireplace and a wall of windows with plantation shutters and window treatments. Upstairs, the primary bedroom offers mountain views and abundant natural light, leading to a completely remodeled 5-piece ensuite with a free-standing tub, frameless shower, double sinks, and a walk-in closet - a spa like retreat! Three additional secondary bedrooms share a full bathroom featuring double sinks and an enclosed shower/tub area. The spacious upper-level laundry room has both upper and lower cabinetry plus a utility sink. The finished lower level features a spacious, versatile area that can be tailored to your needs, such as a game room, playroom, or secondary living room. Also downstairs is another bonus room currently set up as an exercise room. A private secondary bedroom with a walk-in closet is located nearby, along with a three-quarter bath with a glass-enclosed shower. Under the stairs is also finished creating the perfect spot for imagination to run wild. Residents of Backcountry enjoy a clubhouse with a fitness center, restaurant by Campus Lounge, community rooms, pools, a hot tub, an amphitheater, and miles of trails. Lost Coffee, at the community entrance, is a popular local spot for coffee and meeting friends.
Zillow last checked: 8 hours ago
Listing updated: April 02, 2025 at 12:13pm
Listed by:
April Stahl 303-250-7974 April.Stahl@compass.com,
Compass - Denver
Bought with:
Kim Jarrett, 100077923
Compass - Denver
Source: REcolorado,MLS#: 3528248
Facts & features
Interior
Bedrooms & bathrooms
- Bedrooms: 5
- Bathrooms: 4
- Full bathrooms: 2
- 3/4 bathrooms: 1
- 1/2 bathrooms: 1
- Main level bathrooms: 1
Primary bedroom
- Description: The Generously Sized Primary Bedroom With Mountain Views Offers Abundant Light And Barn Door Access To A Fully Remodeled 5-Piece Ensuite Bath.
- Level: Upper
- Area: 224 Square Feet
- Dimensions: 14 x 16
Bedroom
- Level: Upper
- Area: 132 Square Feet
- Dimensions: 11 x 12
Bedroom
- Level: Upper
- Area: 121 Square Feet
- Dimensions: 11 x 11
Bedroom
- Level: Upper
- Area: 120 Square Feet
- Dimensions: 10 x 12
Bedroom
- Description: Privately Located And Large, This Secondary Bedroom Also Includes A Walk-In Closet.
- Level: Basement
Primary bathroom
- Description: The Spa-Like Primary Bathroom Has Been Fully Remodeled In Timeless Finishes And Features Polished Tile, Double Sinks, A Free-Standing Tub, Frameless Glass Enclosed Shower, And A Spacious Walk-In Closet.
- Level: Upper
Bathroom
- Description: The Main Level Half Bath Is Located Off The Owners Entry And Adjacent To An Entry Coat Closet.
- Level: Main
Bathroom
- Description: This Full Bath Services The Three Secondary Bedrooms With Has Ample Counter Space, Double Sinks, And A Private Bathtub/Water Closet Space.
- Level: Upper
Bathroom
- Description: The Three-Quarter Bath With Glass Enclosed Shower And Stone Flooring Serves The Lower Level And Secondary Bedroom.
- Level: Basement
Bonus room
- Description: Versatile Bonus Room Can Be Used For An Exercise Room, A Craft Room, Secondary Office, Or Something Of Your Choosing.
- Level: Basement
- Area: 132 Square Feet
- Dimensions: 11 x 12
Bonus room
- Description: Even The Space Under The Stairs Is Finished With Two Access Points And Converted Into A Charming Play Area, Perfect For Letting Your Imagination Run Wild.
- Level: Basement
Dining room
- Description: Spacious And Well Appointed With Timeless Light Fixture, And Adjacent To The Butler's Pantry With Walk-In Pantry With Built-In Cabinetry.
- Level: Main
- Area: 187 Square Feet
- Dimensions: 11 x 17
Dining room
- Description: The Breakfast Nook With A Hanging Pendant Light Is Bordered With Built-In Seating.
- Level: Main
Great room
- Description: The Great Room With A Wall Of Windows Adorned With Plantation Shutters And Window Treatments Is Comfortable And Includes A Warming Fireplace.
- Level: Main
- Area: 320 Square Feet
- Dimensions: 20 x 16
Great room
- Description: Expansive Room Ideal For Both A Gaming/Secondary Play Area And A Secondary Living Room Space.
- Level: Basement
- Area: 510 Square Feet
- Dimensions: 17 x 30
Kitchen
- Description: Flooded With Natural Light, The Kitchen Opens To The Breakfast Nook And Great Room. It Offers Expansive Cabinetry, Granite Counters, Ample Island Seating, Stainless Appliances With Double Ovens, And A Gas Cooktop.
- Level: Main
- Area: 256 Square Feet
- Dimensions: 16 x 16
Laundry
- Description: Extremely Spacious With Upper And Lower Cabinetry And Utility Sink.
- Level: Upper
- Area: 49 Square Feet
- Dimensions: 7 x 7
Office
- Description: Privately Located With French Door Enclosure, Boasting Hardwoods And Windows Overlooking The Front Yard.
- Level: Main
- Area: 140 Square Feet
- Dimensions: 10 x 14
Heating
- Forced Air, Natural Gas
Cooling
- Central Air
Appliances
- Included: Cooktop, Dishwasher, Double Oven, Microwave, Refrigerator, Self Cleaning Oven
Features
- Ceiling Fan(s), Eat-in Kitchen, Five Piece Bath, Granite Counters, Kitchen Island, Primary Suite, Smoke Free, Walk-In Closet(s), Wired for Data
- Flooring: Carpet, Stone, Tile, Wood
- Windows: Double Pane Windows
- Basement: Finished,Full
- Number of fireplaces: 1
- Fireplace features: Gas, Gas Log, Great Room
Interior area
- Total structure area: 4,168
- Total interior livable area: 4,168 sqft
- Finished area above ground: 2,762
- Finished area below ground: 1,335
Property
Parking
- Total spaces: 3
- Parking features: Concrete, Dry Walled
- Attached garage spaces: 3
Features
- Levels: Two
- Stories: 2
- Patio & porch: Covered, Front Porch
- Exterior features: Fire Pit
- Fencing: Full
- Has view: Yes
- View description: Mountain(s)
Lot
- Size: 7,840 sqft
- Features: Landscaped, Level, Master Planned, Sprinklers In Front, Sprinklers In Rear
Details
- Parcel number: R0476460
- Zoning: PDU
- Special conditions: Standard
Construction
Type & style
- Home type: SingleFamily
- Architectural style: Traditional
- Property subtype: Single Family Residence
Materials
- Frame, Rock, Stucco
- Foundation: Slab
- Roof: Concrete
Condition
- Updated/Remodeled
- Year built: 2010
Details
- Builder model: Christopher
- Builder name: Richmond American Homes
Utilities & green energy
- Sewer: Public Sewer
- Water: Public
- Utilities for property: Cable Available, Electricity Connected, Natural Gas Connected
Community & neighborhood
Security
- Security features: Smoke Detector(s), Video Doorbell
Location
- Region: Highlands Ranch
- Subdivision: Backcountry
HOA & financial
HOA
- Has HOA: Yes
- HOA fee: $171 quarterly
- Amenities included: Fitness Center, Gated, Park, Playground, Pool, Sauna, Spa/Hot Tub, Trail(s)
- Services included: Road Maintenance
- Association name: Highlands Ranch Community Association
- Association phone: 303-791-2500
- Second HOA fee: $360 monthly
- Second association name: BackCountry
- Second association phone: 303-346-2800
Other
Other facts
- Listing terms: Cash,Conventional
- Ownership: Individual
- Road surface type: Paved
Price history
| Date | Event | Price |
|---|---|---|
| 4/2/2025 | Sold | $1,250,000+2%$300/sqft |
Source: | ||
| 3/14/2025 | Pending sale | $1,225,000$294/sqft |
Source: | ||
| 3/12/2025 | Listed for sale | $1,225,000+65.6%$294/sqft |
Source: | ||
| 6/19/2017 | Sold | $739,900$178/sqft |
Source: Public Record Report a problem | ||
| 5/4/2017 | Price change | $739,900-1.3%$178/sqft |
Source: RE/MAX Professionals #5289104 Report a problem | ||
Public tax history
| Year | Property taxes | Tax assessment |
|---|---|---|
| 2025 | $8,206 +0.2% | $80,920 -10.8% |
| 2024 | $8,192 +55.6% | $90,760 -1% |
| 2023 | $5,265 -3.9% | $91,640 +59% |
Find assessor info on the county website
Neighborhood: 80126
Nearby schools
GreatSchools rating
- 9/10Stone Mountain Elementary SchoolGrades: PK-6Distance: 0.4 mi
- 6/10Ranch View Middle SchoolGrades: 7-8Distance: 0.9 mi
- 9/10Thunderridge High SchoolGrades: 9-12Distance: 1 mi
Schools provided by the listing agent
- Elementary: Stone Mountain
- Middle: Ranch View
- High: Thunderridge
- District: Douglas RE-1
Source: REcolorado. This data may not be complete. We recommend contacting the local school district to confirm school assignments for this home.
Get a cash offer in 3 minutes
Find out how much your home could sell for in as little as 3 minutes with a no-obligation cash offer.
Estimated market value$1,235,400
Get a cash offer in 3 minutes
Find out how much your home could sell for in as little as 3 minutes with a no-obligation cash offer.
Estimated market value
$1,235,400

