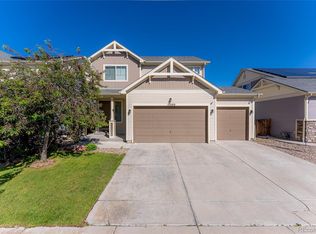Absolutely stunning two story home with mountain views, main level master suite, and spacious open floor plan. Set up perfectly for main level living. You will fall in love with every part of this home! Covered front patio welcomes you with grand entry and lots of natural light. A recently added large custom glass/screen door - to feel the breeze and watch the sunrise! Full bathroom and bedroom right on the main level with laundry room conveniently located. As you enter your new kitchen you are greeted by granite counter tops, a gas range, stainless steel appliances, a convenient pantry, and whisper quiet white cabinets and drawers. Enjoy having your friends & family around the huge kitchen island. Perfect for entertaining! ! You will love the durability of the engineered hardwood throughout and the ease of clean up with the whole house vacuum. Both living room and dining room are super open and very inviting with lots of light, views of the mountains, and gas fireplace to gather round! Continue to the main master suite with stunning walk in shower, large walk in closet and two sinks set in granite counters. Upstairs another bedroom, full bath, and walk in closet combines with a large family room/den/play-area perfect for kids or home office. Back yard features a large covered patio and the perfect layout for grilling and outdoor eating- yard is professionally landscaped and features sprinkler system in front and back. Unfinished basement with rough in plumbing- perfect for storage or ready for your personal touch. Sump pump, water softener, radon system already installed. All appliances are new (home built in 2017) Come check out this "better than new" Oakwood Home new build! Owner has taken wonderful care of this home and kept up with maintenance. WELCOME TO YOUR NEW HOME!
This property is off market, which means it's not currently listed for sale or rent on Zillow. This may be different from what's available on other websites or public sources.
