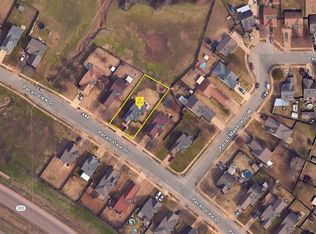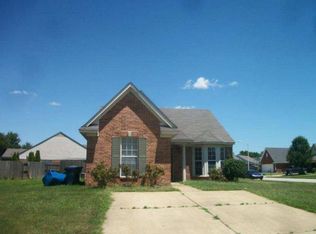Closed
Price Unknown
10578 Pecan View Dr, Olive Branch, MS 38654
2beds
1,168sqft
Residential, Single Family Residence
Built in 2003
8,276.4 Square Feet Lot
$217,500 Zestimate®
$--/sqft
$-- Estimated rent
Home value
$217,500
$196,000 - $241,000
Not available
Zestimate® history
Loading...
Owner options
Explore your selling options
What's special
🏡 Back on the Market - Buyer Financing Fell Through!
Here's your second chance at this gorgeous home in a quiet, well-kept neighborhood! 10578 Pecan View Dr. is move-in ready and packed with features that make everyday living feel easy and elevated. From its spacious open layout to its light-filled living areas and inviting kitchen, this home checks all the boxes. The backyard offers just the right amount of space for relaxing or entertaining, and the overall care the sellers have given the property truly shines.
Previous buyer's financing issue brings this gem back to the market—no fault of the sellers. Inspections completed and passed. This one won't last long (again)—schedule your showing today and fall in love for yourself
🥰 Welcome to 10578 Pecan View Drive — a meticulously maintained gem nestled in a quiet, established subdivision in Olive Branch. This spacious 2-bedroom, 2-bath home has been freshly painted and offers a warm, inviting atmosphere that's perfect for first-time buyers or anyone looking to downsize in style.
Conveniently located just minutes from downtown and Old Town Olive Branch, with easy access to shopping along Highway 302, Hacks Cross Road, and Highway 78, you'll enjoy both peace and proximity. The home's thoughtful layout includes generously sized living spaces and a cozy ambiance ideal for relaxed living.
Whether you're just starting out or seeking something simpler, this home is priced right and ready for you to move in and make it your own!
Zillow last checked: 8 hours ago
Listing updated: September 11, 2025 at 12:51pm
Listed by:
Donald K Hall 901-574-8472,
Keller Williams Realty - MS
Bought with:
Michael Schoenberg, S59006
Keller Williams Realty - MS
Source: MLS United,MLS#: 4112817
Facts & features
Interior
Bedrooms & bathrooms
- Bedrooms: 2
- Bathrooms: 2
- Full bathrooms: 2
Primary bedroom
- Level: Main
Bedroom
- Level: Main
Primary bathroom
- Level: Main
Bathroom
- Level: Main
Family room
- Level: Main
Kitchen
- Level: Main
Heating
- Central, Fireplace(s), Hot Water, Natural Gas
Cooling
- Ceiling Fan(s), Central Air, Electric
Appliances
- Included: Built-In Electric Range, Dishwasher, Electric Range, Electric Water Heater, Refrigerator, Self Cleaning Oven
- Laundry: Electric Dryer Hookup, In Kitchen, Laundry Closet, Main Level, Washer Hookup
Features
- Breakfast Bar, Ceiling Fan(s), Eat-in Kitchen, High Ceilings, Laminate Counters, Pantry, Primary Downstairs, Recessed Lighting, Vaulted Ceiling(s), Walk-In Closet(s), Double Vanity
- Flooring: Vinyl, Carpet, Linoleum
- Doors: Dead Bolt Lock(s), Metal Insulated
- Windows: Aluminum Frames, Blinds, Double Pane Windows, ENERGY STAR Qualified Windows, Insulated Windows
- Has fireplace: No
Interior area
- Total structure area: 1,168
- Total interior livable area: 1,168 sqft
Property
Parking
- Total spaces: 2
- Parking features: Garage Faces Front, Concrete
- Garage spaces: 2
Features
- Levels: One
- Stories: 1
- Patio & porch: Patio
- Exterior features: Garden, Lighting, Private Yard, Rain Gutters
- Fencing: Back Yard,Security,Wood,Fenced
Lot
- Size: 8,276 sqft
- Features: Irregular Lot, Landscaped, Level, Rectangular Lot
Details
- Parcel number: 106726280 0006100
- Zoning description: Res High Density
Construction
Type & style
- Home type: SingleFamily
- Architectural style: Traditional
- Property subtype: Residential, Single Family Residence
Materials
- Brick, Siding
- Foundation: Slab
- Roof: Shingle,Asphalt
Condition
- New construction: No
- Year built: 2003
Utilities & green energy
- Electric: 120/280 Outlet(s)
- Sewer: Public Sewer
- Water: Public
- Utilities for property: Cable Available, Electricity Connected, Natural Gas Connected, Sewer Connected, Water Connected
Community & neighborhood
Security
- Security features: Smoke Detector(s)
Location
- Region: Olive Branch
- Subdivision: Pecan Ridge
HOA & financial
HOA
- Has HOA: Yes
- HOA fee: $110 annually
- Services included: Accounting/Legal, Maintenance Grounds, Management
Price history
| Date | Event | Price |
|---|---|---|
| 9/8/2025 | Sold | -- |
Source: MLS United #4112817 | ||
| 7/30/2025 | Pending sale | $215,000$184/sqft |
Source: MLS United #4112817 | ||
| 7/23/2025 | Listed for sale | $215,000$184/sqft |
Source: MLS United #4112817 | ||
| 6/20/2025 | Pending sale | $215,000$184/sqft |
Source: MLS United #4112817 | ||
| 6/20/2025 | Listed for sale | $215,000$184/sqft |
Source: MLS United #4112817 | ||
Public tax history
| Year | Property taxes | Tax assessment |
|---|---|---|
| 2024 | $983 | $9,397 |
| 2023 | $983 | $9,397 |
| 2022 | $983 -1.8% | $9,397 -1.4% |
Find assessor info on the county website
Neighborhood: 38654
Nearby schools
GreatSchools rating
- 4/10Overpark Elementary SchoolGrades: PK-5Distance: 2.9 mi
- 8/10Center Hill MiddleGrades: 6-8Distance: 3 mi
- 8/10Center Hill High SchoolGrades: 9-12Distance: 3.1 mi
Schools provided by the listing agent
- Elementary: Center Hill
- Middle: Center Hill Middle
- High: Center Hill
Source: MLS United. This data may not be complete. We recommend contacting the local school district to confirm school assignments for this home.
Sell for more on Zillow
Get a free Zillow Showcase℠ listing and you could sell for .
$217,500
2% more+ $4,350
With Zillow Showcase(estimated)
$221,850
