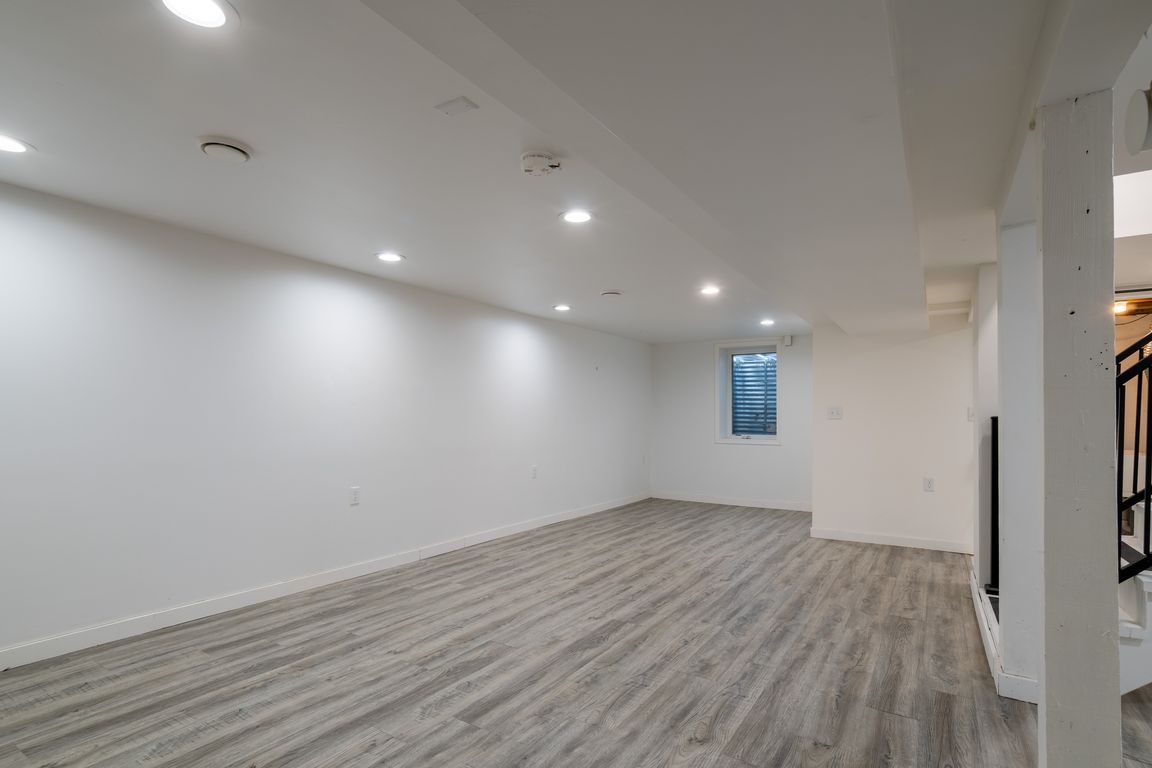
For salePrice cut: $10K (11/12)
$229,000
4beds
1,872sqft
1058 5th St SW, Valley City, ND 58072
4beds
1,872sqft
Single family residence
Built in 1953
6,969 sqft
2 Garage spaces
$122 price/sqft
What's special
Two-stall garageClean contemporary styleLong-lasting durabilityLow maintenanceBright modern kitchenFresh finishesQuality updates
This fully updated home is truly move-in ready. The bright, modern kitchen features fresh finishes, quality updates, and plenty of storage space. Both bathrooms have been beautifully redone, offering a clean, contemporary style throughout. With four comfortable bedrooms and a finished basement complete with egress windows, there's room for everyone to live ...
- 55 days |
- 357 |
- 11 |
Source: Great North MLS,MLS#: 4022171
Travel times
Family Room
Kitchen
Bedroom
Zillow last checked: 8 hours ago
Listing updated: November 11, 2025 at 05:18pm
Listed by:
James Jensen 701-730-0104,
RE/MAX Now - VC 701-845-0782
Source: Great North MLS,MLS#: 4022171
Facts & features
Interior
Bedrooms & bathrooms
- Bedrooms: 4
- Bathrooms: 2
- Full bathrooms: 1
- 3/4 bathrooms: 1
Bedroom 1
- Level: Main
- Area: 126.25
- Dimensions: 10.94 x 11.54
Bedroom 2
- Level: Main
- Area: 118.25
- Dimensions: 12.58 x 9.4
Bedroom 3
- Level: Main
- Area: 113.62
- Dimensions: 9.29 x 12.23
Bedroom 4
- Level: Basement
- Area: 133.4
- Dimensions: 11.56 x 11.54
Bathroom 1
- Level: Main
- Area: 46.55
- Dimensions: 7.25 x 6.42
Bathroom 2
- Level: Basement
- Area: 60.06
- Dimensions: 7.77 x 7.73
Family room
- Level: Basement
- Area: 618.35
- Dimensions: 25.52 x 24.23
Kitchen
- Level: Main
- Area: 176.11
- Dimensions: 14.4 x 12.23
Laundry
- Level: Basement
- Area: 64.76
- Dimensions: 5.14 x 12.6
Living room
- Level: Main
- Area: 172.44
- Dimensions: 13.61 x 12.67
Heating
- Forced Air, Natural Gas
Cooling
- Central Air
Appliances
- Included: Dishwasher, Dryer, Microwave, Range, Refrigerator, Washer
Features
- Main Floor Bedroom
- Flooring: Ceramic Tile, Laminate
- Basement: Concrete,Egress Windows,Finished,Full
- Has fireplace: No
Interior area
- Total structure area: 1,872
- Total interior livable area: 1,872 sqft
- Finished area above ground: 936
- Finished area below ground: 936
Video & virtual tour
Property
Parking
- Total spaces: 2
- Parking features: Garage Faces Rear, Driveway
- Garage spaces: 2
Features
- Levels: One
- Stories: 1
- Patio & porch: Deck
- Exterior features: None
Lot
- Size: 6,969.6 Square Feet
- Dimensions: 50' x 140'
- Features: Lot - Owned
Details
- Parcel number: 631950152
Construction
Type & style
- Home type: SingleFamily
- Architectural style: Ranch
- Property subtype: Single Family Residence
Materials
- Steel Siding
- Foundation: Concrete Perimeter
- Roof: Shingle,Asphalt
Condition
- New construction: No
- Year built: 1953
Utilities & green energy
- Sewer: Public Sewer
- Water: Public
- Utilities for property: Sewer Connected, Natural Gas Connected, Water Connected, Trash Pickup - Public, Electricity Connected
Community & HOA
HOA
- Services included: None
Location
- Region: Valley City
Financial & listing details
- Price per square foot: $122/sqft
- Tax assessed value: $137,200
- Annual tax amount: $2,054
- Date on market: 10/7/2025
- Listing terms: VA Loan,Cash,Conventional,FHA
- Electric utility on property: Yes
- Road surface type: Asphalt