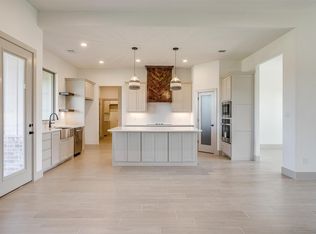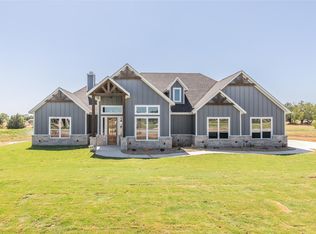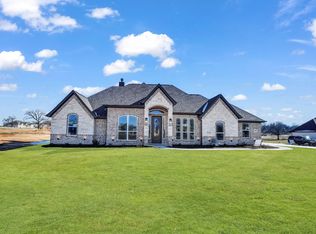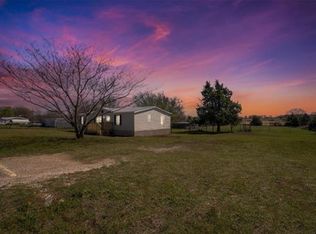Sold on 09/10/25
Price Unknown
1058 Alex Dr, Springtown, TX 76082
4beds
2,300sqft
Single Family Residence
Built in 2024
1.29 Acres Lot
$493,800 Zestimate®
$--/sqft
$3,127 Estimated rent
Home value
$493,800
$469,000 - $518,000
$3,127/mo
Zestimate® history
Loading...
Owner options
Explore your selling options
What's special
Recent price reduction of $32K!!! PRICED TO MOVE.
New Washer and Dryer included! Welcome to your move in ready dream home! This brand-new construction, set on over an acre of open land, offers a blend of modern luxury and rural charm. With 4 spacious bedrooms and 2.5 bathrooms, this thoughtfully designed home boasts an open-concept floor plan, perfect for entertaining and family gatherings. The kitchen features stunning quartz countertops, high-end appliances, and ample storage space, seamlessly flowing into the main living area. Beautiful wood-look tile flooring adds warmth and durability throughout, complementing the home’s contemporary aesthetic.
Best of all, there's no HOA, giving you the freedom to enjoy the property to its fullest. Whether you envision a peaceful retreat or a small hobby farm, the open land is ideal for livestock and outdoor activities. Enjoy a lifestyle that combines modern convenience with endless possibilities. Make this your forever home and experience country living at its finest!
Zillow last checked: 8 hours ago
Listing updated: September 11, 2025 at 01:27pm
Listed by:
Chris Reeves 0517863 817-941-6454,
Trinity Group Realty 817-941-6454,
Amanda Smith 0807082 817-929-4195,
Trinity Group Realty
Bought with:
Dylan Hernandez
Real Broker, LLC
Source: NTREIS,MLS#: 21005377
Facts & features
Interior
Bedrooms & bathrooms
- Bedrooms: 4
- Bathrooms: 3
- Full bathrooms: 2
- 1/2 bathrooms: 1
Primary bedroom
- Features: En Suite Bathroom
- Level: First
- Dimensions: 14 x 16
Bedroom
- Level: First
- Dimensions: 12 x 13
Bedroom
- Level: First
- Dimensions: 12 x 11
Bedroom
- Level: First
- Dimensions: 12 x 11
Primary bathroom
- Features: Built-in Features, Double Vanity, En Suite Bathroom, Garden Tub/Roman Tub, Stone Counters, Separate Shower
- Level: First
- Dimensions: 15 x 12
Dining room
- Level: First
- Dimensions: 12 x 12
Half bath
- Features: Built-in Features
- Level: First
- Dimensions: 8 x 3
Kitchen
- Features: Built-in Features, Eat-in Kitchen, Kitchen Island, Pantry, Stone Counters, Walk-In Pantry
- Level: First
- Dimensions: 12 x 15
Laundry
- Features: Built-in Features, Utility Room
- Level: First
- Dimensions: 14 x 7
Living room
- Features: Built-in Features, Fireplace
- Level: First
- Dimensions: 21 x 19
Office
- Level: First
- Dimensions: 10 x 8
Heating
- Central, Electric, ENERGY STAR Qualified Equipment, Fireplace(s)
Cooling
- Central Air, Ceiling Fan(s), Electric, ENERGY STAR Qualified Equipment
Appliances
- Included: Dishwasher, Electric Cooktop, Electric Oven, Disposal, Microwave
Features
- Built-in Features, Chandelier, Decorative/Designer Lighting Fixtures, Double Vanity, Eat-in Kitchen, Granite Counters, High Speed Internet, Kitchen Island, Open Floorplan, Pantry, Natural Woodwork
- Flooring: Carpet, Tile
- Has basement: No
- Number of fireplaces: 1
- Fireplace features: Living Room, Masonry, Wood Burning
Interior area
- Total interior livable area: 2,300 sqft
Property
Parking
- Total spaces: 2
- Parking features: Garage Faces Front, Garage, Garage Door Opener, Lighted, Off Street, Oversized
- Attached garage spaces: 2
Features
- Levels: One
- Stories: 1
- Patio & porch: Covered
- Exterior features: Lighting, Private Yard, Rain Gutters
- Pool features: None
- Fencing: None
Lot
- Size: 1.29 Acres
- Features: Acreage, Back Yard, Cleared, Lawn, Landscaped, Level
Details
- Parcel number: R000118377
Construction
Type & style
- Home type: SingleFamily
- Architectural style: Traditional,Detached
- Property subtype: Single Family Residence
Materials
- Brick, Concrete, Wood Siding
- Foundation: Slab
- Roof: Shingle
Condition
- Year built: 2024
Utilities & green energy
- Sewer: Aerobic Septic, Private Sewer, Septic Tank
- Water: Community/Coop
- Utilities for property: Electricity Available, Electricity Connected, Sewer Available, Septic Available, Underground Utilities, Water Available
Green energy
- Energy efficient items: Appliances, Construction, Doors, HVAC, Insulation, Lighting, Thermostat, Water Heater, Windows
- Water conservation: Low-Flow Fixtures, Water-Smart Landscaping
Community & neighborhood
Security
- Security features: Carbon Monoxide Detector(s), Fire Alarm
Community
- Community features: Community Mailbox
Location
- Region: Springtown
- Subdivision: Thomas Estates Ph 2
Other
Other facts
- Listing terms: Cash,Conventional,FHA,VA Loan
- Road surface type: Asphalt
Price history
| Date | Event | Price |
|---|---|---|
| 9/10/2025 | Sold | -- |
Source: NTREIS #21005377 | ||
| 8/18/2025 | Pending sale | $488,000$212/sqft |
Source: NTREIS #21005377 | ||
| 8/8/2025 | Contingent | $488,000$212/sqft |
Source: NTREIS #21005377 | ||
| 7/18/2025 | Listed for sale | $488,000-6.1%$212/sqft |
Source: NTREIS #21005377 | ||
| 7/16/2025 | Listing removed | $519,900$226/sqft |
Source: NTREIS #20824736 | ||
Public tax history
Tax history is unavailable.
Neighborhood: 76082
Nearby schools
GreatSchools rating
- 3/10Springtown Intermediate SchoolGrades: 5-6Distance: 1.5 mi
- 4/10Springtown Middle SchoolGrades: 7-8Distance: 1.6 mi
- 5/10Springtown High SchoolGrades: 9-12Distance: 2.5 mi
Schools provided by the listing agent
- Elementary: Goshen
- Middle: Springtown
- High: Springtown
- District: Springtown ISD
Source: NTREIS. This data may not be complete. We recommend contacting the local school district to confirm school assignments for this home.
Get a cash offer in 3 minutes
Find out how much your home could sell for in as little as 3 minutes with a no-obligation cash offer.
Estimated market value
$493,800
Get a cash offer in 3 minutes
Find out how much your home could sell for in as little as 3 minutes with a no-obligation cash offer.
Estimated market value
$493,800



