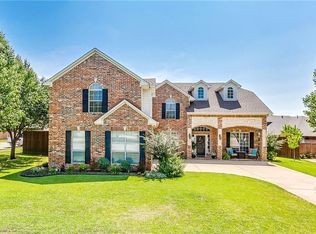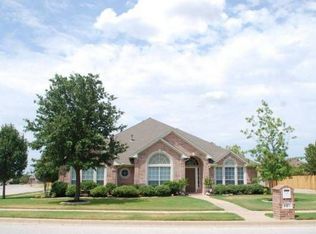Sold
Price Unknown
1058 Cardinal Ridge Rd, Burleson, TX 76028
3beds
2,814sqft
Single Family Residence
Built in 1998
0.4 Acres Lot
$498,000 Zestimate®
$--/sqft
$2,945 Estimated rent
Home value
$498,000
$438,000 - $563,000
$2,945/mo
Zestimate® history
Loading...
Owner options
Explore your selling options
What's special
Discover this fabulous property with incredible curb appeal in the heart of Burleson! This spectacular home is stunning offering the new owner years of enjoyment. As you step inside, you're greeted by expansive living areas and natural light, thoughtfully designed for both relaxation and entertaining. Sitting on almost .50 acres this 3 bedroom, 3 bathroom, 3 living area home is a perfect blend of comfort and spaciousness. Entertain in a beautiful kitchen with stainless steel appliances and granite countertops then take your pick of 2 dining areas and warm fireplaces. Each generously sized bedroom is a haven of tranquility, while the oversized den has unlimited usage options. Whether hosting a lively summer barbecue or savoring a quiet evening out back, the covered patio with built-in outdoor kitchen and hot tub promises to be a favorite spot. The standout feature is definitely the 1400 sq. ft custom garage with epoxy floors. Seize this opportunity to make this remarkable home your own!
Zillow last checked: 8 hours ago
Listing updated: September 05, 2024 at 12:58pm
Listed by:
Martella Craig 0619726 855-659-3400,
Powerstar Realty 855-659-3400,
Carl Wright 0825033 469-766-4090,
Powerstar Realty
Bought with:
Terrence Bilodeau
Compass RE Texas, LLC
Source: NTREIS,MLS#: 20704654
Facts & features
Interior
Bedrooms & bathrooms
- Bedrooms: 3
- Bathrooms: 3
- Full bathrooms: 3
Primary bedroom
- Features: Closet Cabinetry, Ceiling Fan(s), Separate Shower, Walk-In Closet(s)
- Level: First
- Dimensions: 18 x 13
Bedroom
- Features: Ceiling Fan(s), Split Bedrooms
- Level: First
- Dimensions: 11 x 12
Bedroom
- Features: Ceiling Fan(s), Split Bedrooms
- Level: First
- Dimensions: 11 x 13
Breakfast room nook
- Level: First
- Dimensions: 10 x 9
Den
- Features: Built-in Features, Ceiling Fan(s)
- Level: First
- Dimensions: 32 x 16
Dining room
- Features: Ceiling Fan(s)
- Level: First
- Dimensions: 12 x 10
Dining room
- Features: Built-in Features, Ceiling Fan(s), Fireplace
- Level: First
- Dimensions: 17 x 15
Kitchen
- Features: Breakfast Bar, Built-in Features, Ceiling Fan(s), Eat-in Kitchen, Pantry, Stone Counters
- Level: First
- Dimensions: 11 x 13
Living room
- Features: Built-in Features, Ceiling Fan(s), Fireplace
- Level: First
- Dimensions: 18 x 16
Utility room
- Features: Built-in Features, Utility Room
- Level: First
- Dimensions: 10 x 5
Heating
- Central, Fireplace(s)
Cooling
- Central Air, Ceiling Fan(s)
Appliances
- Included: Some Gas Appliances, Dishwasher, Electric Oven, Gas Cooktop, Disposal, Gas Water Heater, Microwave, Plumbed For Gas, Refrigerator, Tankless Water Heater
- Laundry: Washer Hookup, Electric Dryer Hookup, Laundry in Utility Room
Features
- Wet Bar, Built-in Features, Decorative/Designer Lighting Fixtures, Eat-in Kitchen, Granite Counters, High Speed Internet, Pantry, Cable TV, Walk-In Closet(s), Wired for Sound
- Flooring: Carpet, Tile, Wood
- Windows: Plantation Shutters
- Has basement: No
- Number of fireplaces: 2
- Fireplace features: Gas Log, Gas Starter, Kitchen, Living Room, Stone
Interior area
- Total interior livable area: 2,814 sqft
Property
Parking
- Total spaces: 3
- Parking features: Additional Parking, Epoxy Flooring, Garage, Garage Door Opener, Oversized, Garage Faces Side, Workshop in Garage
- Attached garage spaces: 3
Features
- Levels: One
- Stories: 1
- Patio & porch: Covered
- Exterior features: Garden, Outdoor Grill, Outdoor Kitchen, Outdoor Living Area, Rain Gutters
- Pool features: None
- Fencing: Fenced,Metal,Wood
Lot
- Size: 0.40 Acres
- Features: Corner Lot, Cul-De-Sac, Landscaped, Subdivision, Sprinkler System
Details
- Additional structures: Second Garage, Outdoor Kitchen, Workshop
- Parcel number: 126270807880
Construction
Type & style
- Home type: SingleFamily
- Architectural style: Traditional,Detached
- Property subtype: Single Family Residence
Materials
- Brick
- Foundation: Slab
- Roof: Composition
Condition
- Year built: 1998
Utilities & green energy
- Sewer: Public Sewer
- Water: Public
- Utilities for property: Sewer Available, Water Available, Cable Available
Community & neighborhood
Security
- Security features: Security System, Smoke Detector(s)
Community
- Community features: Curbs, Sidewalks
Location
- Region: Burleson
- Subdivision: Oak Valley Estates
Other
Other facts
- Listing terms: Cash,Conventional,FHA,VA Loan
Price history
| Date | Event | Price |
|---|---|---|
| 9/5/2024 | Sold | -- |
Source: NTREIS #20704654 Report a problem | ||
| 8/26/2024 | Pending sale | $505,000$179/sqft |
Source: NTREIS #20704654 Report a problem | ||
| 8/20/2024 | Contingent | $505,000$179/sqft |
Source: NTREIS #20704654 Report a problem | ||
| 8/16/2024 | Listed for sale | $505,000+26.6%$179/sqft |
Source: NTREIS #20704654 Report a problem | ||
| 6/5/2020 | Listing removed | $399,000$142/sqft |
Source: JP and Associates Burleson #14316198 Report a problem | ||
Public tax history
| Year | Property taxes | Tax assessment |
|---|---|---|
| 2024 | $6,689 -0.1% | $463,154 +6.1% |
| 2023 | $6,696 -20.5% | $436,374 +10% |
| 2022 | $8,419 | $396,704 +10% |
Find assessor info on the county website
Neighborhood: Oak Valley Estates
Nearby schools
GreatSchools rating
- 8/10Bransom Elementary SchoolGrades: K-5Distance: 0.5 mi
- 5/10Nick Kerr Middle SchoolGrades: 6-8Distance: 0.5 mi
- 6/10Burleson Centennial High SchoolGrades: 8-12Distance: 1.1 mi
Schools provided by the listing agent
- Elementary: Bransom
- Middle: Kerr
- High: Burleson Centennial
- District: Burleson ISD
Source: NTREIS. This data may not be complete. We recommend contacting the local school district to confirm school assignments for this home.
Get a cash offer in 3 minutes
Find out how much your home could sell for in as little as 3 minutes with a no-obligation cash offer.
Estimated market value$498,000
Get a cash offer in 3 minutes
Find out how much your home could sell for in as little as 3 minutes with a no-obligation cash offer.
Estimated market value
$498,000

