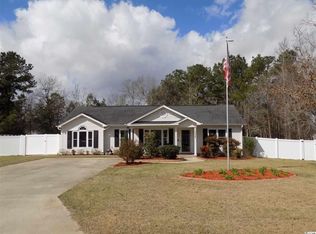Sold for $335,000 on 04/04/24
$335,000
1058 Courtyard Dr., Conway, SC 29526
3beds
1,998sqft
Single Family Residence
Built in 2001
0.76 Acres Lot
$336,800 Zestimate®
$168/sqft
$2,150 Estimated rent
Home value
$336,800
$317,000 - $357,000
$2,150/mo
Zestimate® history
Loading...
Owner options
Explore your selling options
What's special
This home offers not just more square footage than other homes within the community, but also more livable space and an expansive .76 acre lot, some of which is wooded area. Roof replaced in 2021. Most appliances replaced within 2 years as well as reverse osmosis water purifying system. The open living and designated dining area have vaulted ceilings and create an inviting atmosphere. Accessible through the kitchen is an additional den/family room that opens onto a screened porch. This versatile space could also be transformed into a 4th bedroom. A 23' sun-filled Carolina Room leads to the back patio. The 2nd and 3rd bedrooms each have vaulted ceilings and ceiling fans. The primary bedroom suite features a tray ceiling, ceiling fan, walk-in closet, a linen closet, a shower, and vanity. Ample storage includes numerous closets, 2 car garage with pull down stairs, and a large detached shed. Easy access to shopping, dining, medical facilities, and the beach. Plus, downtown Conway is just a short drive away with marina, riverwalk, live theater, quaint shops and restaurants. This home is not in a high risk flood zone. Original owner says they have never been affected by flooding during entire ownership. (If facing the house, property extends into the wooded area to the right providing a large and natural buffer.) Closing cost incentives available. Ask your agent for details.
Zillow last checked: 8 hours ago
Listing updated: April 04, 2024 at 02:33pm
Listed by:
Mary B Childress 843-450-6390,
Realty One Group Dockside Cnwy
Bought with:
Keith McGurk, 106194
RE/MAX Southern Shores
Source: CCAR,MLS#: 2322341
Facts & features
Interior
Bedrooms & bathrooms
- Bedrooms: 3
- Bathrooms: 2
- Full bathrooms: 2
Primary bedroom
- Features: Tray Ceiling(s), Ceiling Fan(s), Linen Closet, Main Level Master
Primary bathroom
- Features: Separate Shower, Vanity
Dining room
- Features: Separate/Formal Dining Room
Family room
- Features: Ceiling Fan(s)
Kitchen
- Features: Pantry
Living room
- Features: Ceiling Fan(s), Vaulted Ceiling(s)
Other
- Features: Bedroom on Main Level, Entrance Foyer
Heating
- Central, Electric
Cooling
- Central Air
Appliances
- Included: Dishwasher, Disposal, Range, Refrigerator, Dryer, Water Purifier, Washer
- Laundry: Washer Hookup
Features
- Attic, Pull Down Attic Stairs, Permanent Attic Stairs, Bedroom on Main Level, Entrance Foyer
- Flooring: Carpet, Laminate, Tile, Vinyl
- Attic: Pull Down Stairs,Permanent Stairs
Interior area
- Total structure area: 2,596
- Total interior livable area: 1,998 sqft
Property
Parking
- Total spaces: 4
- Parking features: Attached, Garage, Two Car Garage
- Attached garage spaces: 2
Features
- Levels: One
- Stories: 1
- Patio & porch: Front Porch, Patio, Porch, Screened
- Exterior features: Patio, Storage
Lot
- Size: 0.76 Acres
Details
- Additional parcels included: ,
- Parcel number: 40009040027
- Zoning: SF10
- Special conditions: None
Construction
Type & style
- Home type: SingleFamily
- Architectural style: Traditional
- Property subtype: Single Family Residence
Materials
- Masonry, Vinyl Siding
- Foundation: Slab
Condition
- Resale
- Year built: 2001
Utilities & green energy
- Water: Public
- Utilities for property: Cable Available, Electricity Available, Phone Available, Sewer Available, Water Available
Community & neighborhood
Security
- Security features: Smoke Detector(s)
Community
- Community features: Golf Carts OK, Long Term Rental Allowed
Location
- Region: Conway
- Subdivision: Castlewood
HOA & financial
HOA
- Has HOA: No
- Amenities included: Owner Allowed Golf Cart, Pet Restrictions
Other
Other facts
- Listing terms: Cash,Conventional,FHA,Other,VA Loan
Price history
| Date | Event | Price |
|---|---|---|
| 4/4/2024 | Sold | $335,000$168/sqft |
Source: | ||
| 2/25/2024 | Contingent | $335,000$168/sqft |
Source: | ||
| 2/22/2024 | Price change | $335,000-4.3%$168/sqft |
Source: | ||
| 1/13/2024 | Price change | $350,000-5.4%$175/sqft |
Source: | ||
| 12/22/2023 | Price change | $370,000-1.3%$185/sqft |
Source: | ||
Public tax history
| Year | Property taxes | Tax assessment |
|---|---|---|
| 2024 | $886 -65% | $216,637 +15% |
| 2023 | $2,532 | $188,380 |
| 2022 | -- | $188,380 |
Find assessor info on the county website
Neighborhood: 29526
Nearby schools
GreatSchools rating
- 6/10Palmetto Bays Elementary SchoolGrades: PK-5Distance: 2.2 mi
- 7/10Black Water Middle SchoolGrades: 6-8Distance: 4 mi
- 7/10Carolina Forest High SchoolGrades: 9-12Distance: 2.9 mi
Schools provided by the listing agent
- Elementary: Palmetto Bays Elementary School
- Middle: Black Water Middle School
- High: Carolina Forest High School
Source: CCAR. This data may not be complete. We recommend contacting the local school district to confirm school assignments for this home.

Get pre-qualified for a loan
At Zillow Home Loans, we can pre-qualify you in as little as 5 minutes with no impact to your credit score.An equal housing lender. NMLS #10287.
Sell for more on Zillow
Get a free Zillow Showcase℠ listing and you could sell for .
$336,800
2% more+ $6,736
With Zillow Showcase(estimated)
$343,536