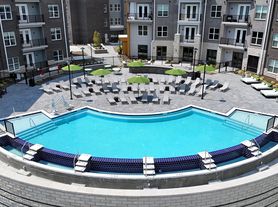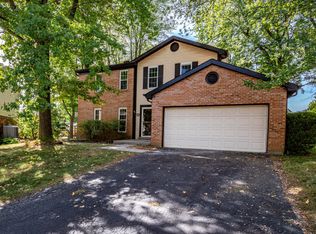Pet Friendly, Huge 4 Bedroom in Anderson
Get $1000 OFF FIRST MONTH when you sign a 15-month lease that starts by November 20, 2025!
Available now! Lease must start within 15 days of the date of submitted application.
Self-guided tours are available 7 days a week! Register for a self-guided tour by visiting our website or requesting a tour in this listing!
Welcome home to 4 bedroom, 2.5 bath gorgeous home that is conveniently located in a great location with the Forest Hills School District. Neighborhood connects to Maddux Elementary School and Anderson High School. Newer flooring. Kitchen features Caesarstone Quartz countertops, stylish cabinets and Stainless Steel appliances. Former dining room and eat-in kitchen. Enjoy the master bedroom with ensuite bathroom and a walk-in closet. Large family room and a great season room, just off side. Fantastic, remodeled finished basement. 2 car attached garage and plenty of driveway parking. Fenced-in yard. Pet friendly. Central AC and Furnace.
Washer and dryer are already at the house and are included in the rent price!
Group Rate Internet This property includes 1 GIG high-speed internet for $65/month - powered by Second Nature - they will contact you up to 14 days before move-in to coordinate internet setup.
Utility fees, Pet fees, and Washer/Dryer rental: Please see the FAQ section of our website for more info.
We offer a low-cost security deposit alternative. Ask your leasing agent about it.
Imagine Homes Management is pleased to offer 100% self-guided home tours. We never advertise on Craigslist or Facebook Marketplace. This property allows self guided viewing without an appointment. Contact for details.
House for rent
Special offer
$2,400/mo
1058 Eastland Ter, Cincinnati, OH 45230
4beds
2,439sqft
Price may not include required fees and charges.
Single family residence
Available now
Cats, small dogs OK
In unit laundry
What's special
Fenced-in yardRemodeled finished basementLarge family roomCaesarstone quartz countertopsStainless steel appliancesCentral acFormer dining room
- 102 days |
- -- |
- -- |
Travel times
Looking to buy when your lease ends?
Consider a first-time homebuyer savings account designed to grow your down payment with up to a 6% match & a competitive APY.
Facts & features
Interior
Bedrooms & bathrooms
- Bedrooms: 4
- Bathrooms: 3
- Full bathrooms: 2
- 1/2 bathrooms: 1
Appliances
- Included: Dryer, Washer
- Laundry: In Unit
Features
- Walk In Closet
- Has basement: Yes
Interior area
- Total interior livable area: 2,439 sqft
Property
Parking
- Details: Contact manager
Features
- Exterior features: Utilities fee required, Walk In Closet
Details
- Parcel number: 5000270029900
Construction
Type & style
- Home type: SingleFamily
- Property subtype: Single Family Residence
Community & HOA
Location
- Region: Cincinnati
Financial & listing details
- Lease term: Contact For Details
Price history
| Date | Event | Price |
|---|---|---|
| 11/7/2025 | Price change | $2,400-4%$1/sqft |
Source: Zillow Rentals | ||
| 10/31/2025 | Price change | $2,500-3.7%$1/sqft |
Source: Zillow Rentals | ||
| 10/24/2025 | Price change | $2,595-2.1%$1/sqft |
Source: Zillow Rentals | ||
| 10/10/2025 | Price change | $2,650-1.9%$1/sqft |
Source: Zillow Rentals | ||
| 10/3/2025 | Price change | $2,700-1.8%$1/sqft |
Source: Zillow Rentals | ||
Neighborhood: Fruit Hill
- Special offer! Get $1000 OFF FIRST MONTH when you sign a 15-month lease that starts by November 20, 2025!

