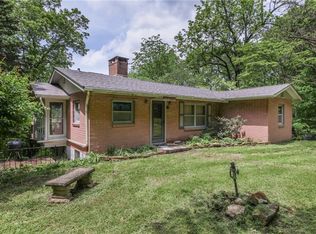Sold
Zestimate®
$254,900
1058 Freeman Ridge Rd, Nashville, IN 47448
2beds
1,080sqft
Residential, Single Family Residence
Built in 1964
2.5 Acres Lot
$254,900 Zestimate®
$236/sqft
$1,461 Estimated rent
Home value
$254,900
Estimated sales range
Not available
$1,461/mo
Zestimate® history
Loading...
Owner options
Explore your selling options
What's special
Located just off 135 North in the picturesque Brown County, this cottage-style home has been beautifully remodeled. Updates include fresh paint, new windows, most flooring, original hardwood has been preserved in the living/dining room, modern kitchen and bathroom fixtures, guttering, a garage door, and HVAC system, all installed in 2024. The attached garage offers attic access and features a 220V electrical line, perfect for your larger garage tools. Enjoy a serene wooded view from the rear deck or relax on the outdoor patio, which boasts a swing overlooking the stunning Brown County landscape. Cozy up next to the wood-burning fireplace, available both on the main level and in the basement. This charming Brown County cottage is ready for you to make it your home!
Zillow last checked: 8 hours ago
Listing updated: October 15, 2025 at 07:50am
Listing Provided by:
Penny Scroggins 812-327-3865,
Bear Real Estate Sales, LLC
Bought with:
Jennifer Romilus
F.C. Tucker Real Estate Experts
Source: MIBOR as distributed by MLS GRID,MLS#: 22044054
Facts & features
Interior
Bedrooms & bathrooms
- Bedrooms: 2
- Bathrooms: 2
- Full bathrooms: 2
- Main level bathrooms: 1
- Main level bedrooms: 1
Primary bedroom
- Level: Main
- Area: 156 Square Feet
- Dimensions: 12x13
Bedroom 2
- Level: Basement
- Area: 96 Square Feet
- Dimensions: 8x12
Dining room
- Level: Main
- Area: 108 Square Feet
- Dimensions: 9x12
Family room
- Level: Basement
- Area: 169 Square Feet
- Dimensions: 13x13
Kitchen
- Level: Main
- Area: 56 Square Feet
- Dimensions: 7x8
Living room
- Level: Main
- Area: 196 Square Feet
- Dimensions: 14x14
Heating
- Forced Air, Propane
Cooling
- Central Air
Appliances
- Included: Dishwasher, Electric Oven, Refrigerator
- Laundry: In Basement
Features
- Hardwood Floors, High Speed Internet, Eat-in Kitchen
- Flooring: Hardwood
- Basement: Partial,Partially Finished,Walk-Out Access
- Number of fireplaces: 2
- Fireplace features: Basement, Family Room
Interior area
- Total structure area: 1,080
- Total interior livable area: 1,080 sqft
- Finished area below ground: 378
Property
Parking
- Total spaces: 1
- Parking features: Attached
- Attached garage spaces: 1
Features
- Levels: One
- Stories: 1
- Patio & porch: Deck
Lot
- Size: 2.50 Acres
- Features: Rural - Subdivision, Mature Trees, Wooded
Details
- Parcel number: 070232300122000006
- Special conditions: Estate
- Horse amenities: None
Construction
Type & style
- Home type: SingleFamily
- Architectural style: Ranch,Rustic
- Property subtype: Residential, Single Family Residence
Materials
- Wood Siding
- Foundation: Block
Condition
- Updated/Remodeled
- New construction: No
- Year built: 1964
Utilities & green energy
- Water: Public
Community & neighborhood
Location
- Region: Nashville
- Subdivision: Bean Blossom Ridge 2nd Add
Price history
| Date | Event | Price |
|---|---|---|
| 10/14/2025 | Sold | $254,900-1.9%$236/sqft |
Source: | ||
| 10/6/2025 | Pending sale | $259,900$241/sqft |
Source: | ||
| 9/29/2025 | Listed for sale | $259,900 |
Source: | ||
| 9/18/2025 | Pending sale | $259,900$241/sqft |
Source: | ||
| 9/8/2025 | Listed for sale | $259,900$241/sqft |
Source: | ||
Public tax history
| Year | Property taxes | Tax assessment |
|---|---|---|
| 2024 | $1,081 -2.8% | $118,000 +7.8% |
| 2023 | $1,112 -2.7% | $109,500 -0.3% |
| 2022 | $1,143 -2.5% | $109,800 +5.7% |
Find assessor info on the county website
Neighborhood: 47448
Nearby schools
GreatSchools rating
- 5/10Sprunica Elementary SchoolGrades: PK-5Distance: 3.1 mi
- 6/10Brown County Junior HighGrades: 6-8Distance: 3.5 mi
- 5/10Brown County High SchoolGrades: 9-12Distance: 3.5 mi
Get pre-qualified for a loan
At Zillow Home Loans, we can pre-qualify you in as little as 5 minutes with no impact to your credit score.An equal housing lender. NMLS #10287.
