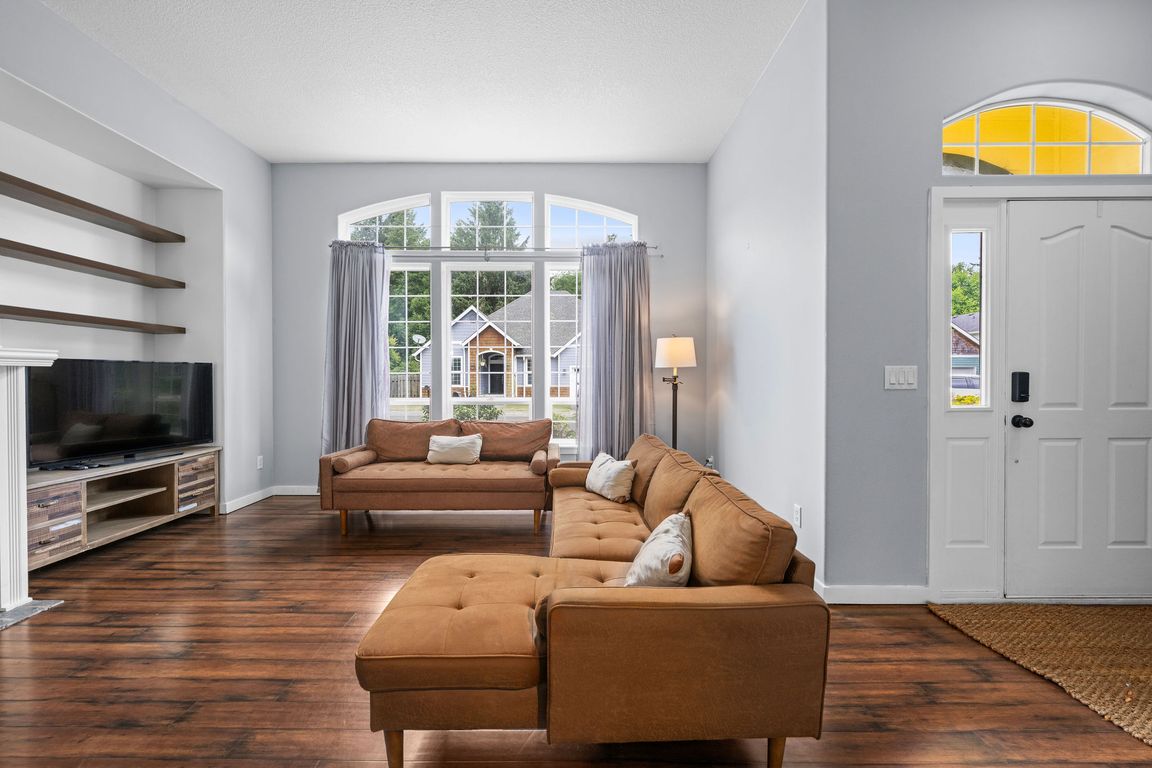
ActivePrice cut: $26K (9/19)
$499,000
3beds
1,706sqft
1058 Nautical Dr, Hammond, OR 97121
3beds
1,706sqft
Residential, single family residence
Built in 2004
7,840 sqft
2 Attached garage spaces
$292 price/sqft
What's special
Modern finishesComfortable layoutGenerous yardUpdated appliancesPlenty of natural lightSpacious kitchenSpace for outdoor activities
Welcome to 1058 Nautical Drive in Hammond, OR! This lovely home offers a comfortable layout with plenty of natural light and modern finishes. The spacious kitchen features updated appliances and a convenient breakfast bar, perfect for gatherings. Enjoy relaxing evenings by the fireplace or outdoor living on the large deck. The ...
- 67 days |
- 1,153 |
- 56 |
Likely to sell faster than
Source: RMLS (OR),MLS#: 709488941
Travel times
Living Room
Kitchen
Primary Bedroom
Zillow last checked: 7 hours ago
Listing updated: October 02, 2025 at 04:31am
Listed by:
Hillary Andersson 208-946-6341,
eXp Realty LLC
Source: RMLS (OR),MLS#: 709488941
Facts & features
Interior
Bedrooms & bathrooms
- Bedrooms: 3
- Bathrooms: 2
- Full bathrooms: 2
- Main level bathrooms: 2
Rooms
- Room types: Bedroom 2, Bedroom 3, Dining Room, Family Room, Kitchen, Living Room, Primary Bedroom
Primary bedroom
- Level: Main
Bedroom 2
- Level: Main
Bedroom 3
- Level: Main
Dining room
- Level: Main
Kitchen
- Level: Main
Living room
- Level: Main
Heating
- Forced Air
Cooling
- None
Appliances
- Included: Built In Oven, Built-In Range, Dishwasher, Disposal, Free-Standing Refrigerator, Gas Appliances, Microwave, Stainless Steel Appliance(s), Washer/Dryer, Gas Water Heater, Tank Water Heater
- Laundry: Laundry Room
Features
- Ceiling Fan(s), High Speed Internet, Soaking Tub, Cook Island, Kitchen Island, Pantry
- Flooring: Vinyl
- Windows: Double Pane Windows, Vinyl Frames
- Basement: Crawl Space
- Number of fireplaces: 1
- Fireplace features: Gas
Interior area
- Total structure area: 1,706
- Total interior livable area: 1,706 sqft
Video & virtual tour
Property
Parking
- Total spaces: 2
- Parking features: Driveway, On Street, Attached
- Attached garage spaces: 2
- Has uncovered spaces: Yes
Accessibility
- Accessibility features: Main Floor Bedroom Bath, Natural Lighting, Accessibility
Features
- Stories: 1
- Patio & porch: Deck
- Exterior features: Yard
- Has spa: Yes
- Spa features: Bath
- Fencing: Fenced
- Has view: Yes
- View description: Trees/Woods
Lot
- Size: 7,840.8 Square Feet
- Features: Level, SqFt 7000 to 9999
Details
- Parcel number: 53396
- Zoning: RM
Construction
Type & style
- Home type: SingleFamily
- Architectural style: Contemporary
- Property subtype: Residential, Single Family Residence
Materials
- Cedar, Shingle Siding
- Foundation: Concrete Perimeter
- Roof: Composition
Condition
- Resale
- New construction: No
- Year built: 2004
Utilities & green energy
- Gas: Gas
- Sewer: Public Sewer
- Water: Public
- Utilities for property: Cable Connected
Community & HOA
HOA
- Has HOA: No
Location
- Region: Hammond
Financial & listing details
- Price per square foot: $292/sqft
- Tax assessed value: $542,944
- Annual tax amount: $2,959
- Date on market: 7/30/2025
- Listing terms: Cash,Conventional,FHA,VA Loan
- Road surface type: Paved