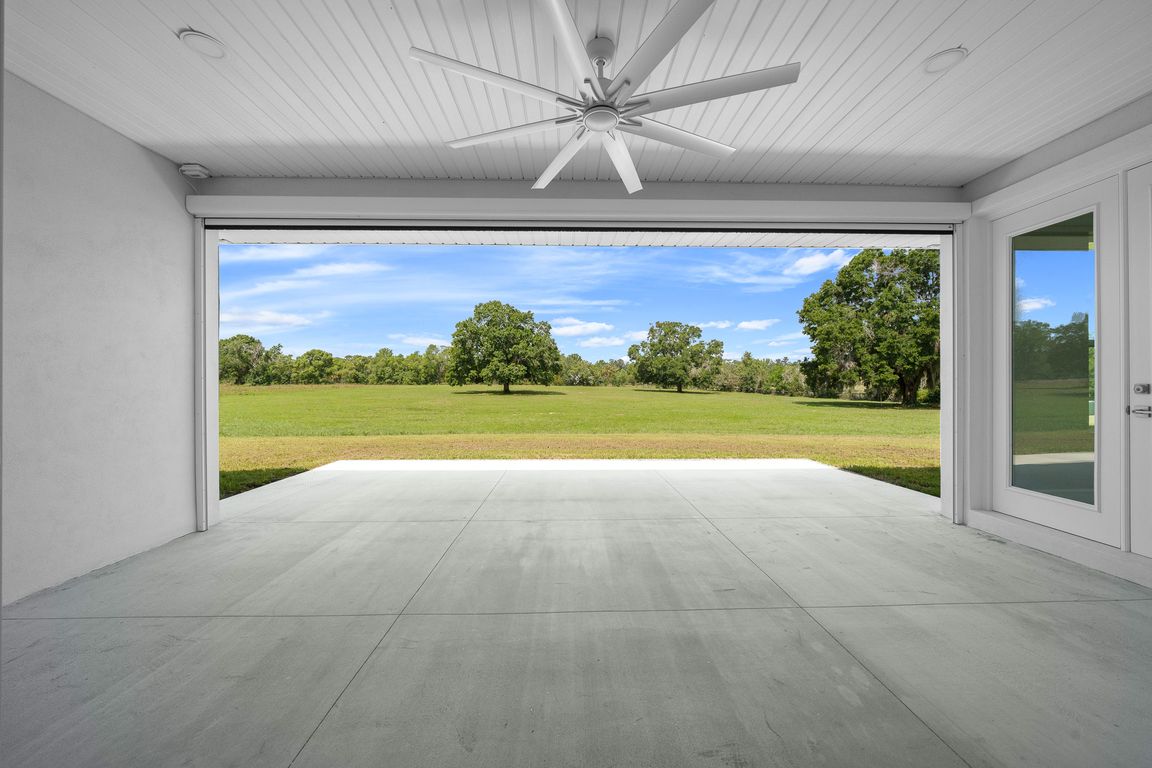
New construction
$1,590,000
4beds
2,454sqft
1058 SE 59th St, Ocala, FL 34480
4beds
2,454sqft
Single family residence
Built in 2025
5.70 Acres
2 Attached garage spaces
$648 price/sqft
What's special
Electric fireplaceOutdoor pool areaLevel acreageSleek quartz countertopsOpen-concept layoutOversized ceiling fansEnergy-efficient led lighting
One or more photo(s) has been virtually staged. Modern Country Living on 5.7 Acres, room for a barn and paddocks or arena. Custom 4-Bedroom Home with a 30 x 52 Workshop Experience the perfect blend of modern luxury and peaceful country living in this brand-new, custom-built 4-bedroom, 3-bathroom home, nestled ...
- 138 days |
- 415 |
- 12 |
Source: Stellar MLS,MLS#: OM701204 Originating MLS: Ocala - Marion
Originating MLS: Ocala - Marion
Travel times
Kitchen
Living Room
Primary Bedroom
Zillow last checked: 7 hours ago
Listing updated: September 03, 2025 at 03:48pm
Listing Provided by:
TaMara York 352-804-1216,
ENGEL & VOLKERS OCALA 352-820-4770
Source: Stellar MLS,MLS#: OM701204 Originating MLS: Ocala - Marion
Originating MLS: Ocala - Marion

Facts & features
Interior
Bedrooms & bathrooms
- Bedrooms: 4
- Bathrooms: 3
- Full bathrooms: 3
Primary bedroom
- Features: En Suite Bathroom, Walk-In Closet(s)
- Level: First
- Area: 336 Square Feet
- Dimensions: 14x24
Bedroom 1
- Features: Ceiling Fan(s), Walk-In Closet(s)
- Level: First
- Area: 156 Square Feet
- Dimensions: 12x13
Other
- Level: First
- Area: 90 Square Feet
- Dimensions: 15x6
Kitchen
- Features: Stone Counters
- Level: First
- Area: 255 Square Feet
- Dimensions: 17x15
Living room
- Features: Ceiling Fan(s)
- Level: First
- Area: 494 Square Feet
- Dimensions: 19x26
Heating
- Electric
Cooling
- Central Air
Appliances
- Included: Oven, Dishwasher, Disposal, Electric Water Heater, Ice Maker, Microwave, Range
- Laundry: Inside
Features
- Built-in Features, Cathedral Ceiling(s), Eating Space In Kitchen, High Ceilings, Kitchen/Family Room Combo, Open Floorplan, Primary Bedroom Main Floor, Smart Home, Solid Surface Counters, Solid Wood Cabinets, Split Bedroom, Thermostat
- Flooring: Laminate
- Doors: Sliding Doors
- Windows: Shutters
- Has fireplace: Yes
- Fireplace features: Gas
Interior area
- Total structure area: 3,324
- Total interior livable area: 2,454 sqft
Video & virtual tour
Property
Parking
- Total spaces: 2
- Parking features: Garage - Attached
- Attached garage spaces: 2
Features
- Levels: One
- Stories: 1
- Exterior features: Courtyard, Private Mailbox
Lot
- Size: 5.7 Acres
Details
- Parcel number: SEC 05 TWP 16 RGE 22 COM AT NW COR OF SE 1/4 S 00
- Zoning: A1
- Special conditions: None
Construction
Type & style
- Home type: SingleFamily
- Property subtype: Single Family Residence
Materials
- Block
- Foundation: Slab
- Roof: Shingle
Condition
- Completed
- New construction: Yes
- Year built: 2025
Utilities & green energy
- Sewer: Septic Tank
- Water: Private
- Utilities for property: Electricity Connected, Private, Underground Utilities, Water Connected
Community & HOA
Community
- Subdivision: NA
HOA
- Has HOA: No
- Pet fee: $0 monthly
Location
- Region: Ocala
Financial & listing details
- Price per square foot: $648/sqft
- Tax assessed value: $241,328
- Annual tax amount: $229
- Date on market: 5/22/2025
- Listing terms: Cash,Conventional,VA Loan
- Ownership: Fee Simple
- Total actual rent: 0
- Electric utility on property: Yes
- Road surface type: Gravel