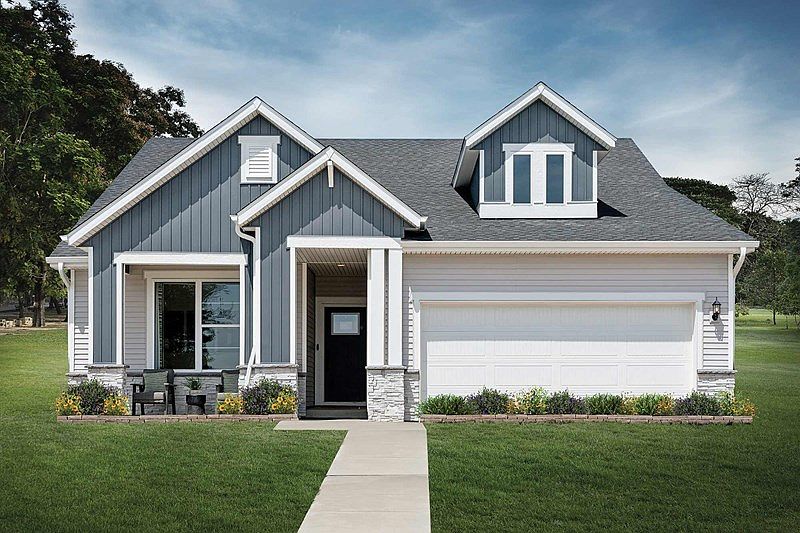10580 Harbor Lane North, Maple Grove, MN 55369: Welcome to the Carmine Villa, a thoughtfully designed single-level home that combines spacious living with a warm, inviting atmosphere. Expansive windows fill each room with natural light, creating a bright and airy feel throughout.
The oversized kitchen is a standout feature, offering generous counter space and ample cabinetry, making it perfect for cooking, hosting, and everyday living. Just off the kitchen, the family room centers around a cozy fireplace, providing the ideal space to relax and unwind.
The private Owner's Retreat serves as a tranquil escape, complete with a spacious bedroom, spa-inspired en suite Owner's Bath, and a walk-in closet with plenty of storage. Step outside to the large rear covered patio, perfect for outdoor dining, entertaining guests, or simply enjoying the fresh air.
The Carmine Villa delivers well-crafted living in a stylish, smart layout designed to meet your everyday needs with ease and elegance.
Call or chat with the David Weekley Homes Team to build your future with this beautiful new construction home for sale!
New construction
Special offer
$555,000
10580 Harbor Ln N, Maple Grove, MN 55369
2beds
1,720sqft
Single Family Residence
Built in 2025
-- sqft lot
$550,800 Zestimate®
$323/sqft
$-- HOA
Under construction (available January 2026)
Currently being built and ready to move in soon. Reserve today by contacting the builder.
What's special
Large rear covered patioCozy fireplaceEntertaining guestsBright and airy feelSpacious bedroomExpansive windowsOversized kitchen
This home is based on the Carmine plan.
- 55 days |
- 40 |
- 0 |
Zillow last checked: November 03, 2025 at 10:20am
Listing updated: November 03, 2025 at 10:20am
Listed by:
David Weekley Homes
Source: David Weekley Homes
Travel times
Schedule tour
Facts & features
Interior
Bedrooms & bathrooms
- Bedrooms: 2
- Bathrooms: 2
- Full bathrooms: 2
Interior area
- Total interior livable area: 1,720 sqft
Video & virtual tour
Property
Parking
- Total spaces: 2
- Parking features: Garage
- Garage spaces: 2
Features
- Levels: 1.0
- Stories: 1
Details
- Parcel number: 0411922140083
Construction
Type & style
- Home type: SingleFamily
- Property subtype: Single Family Residence
Condition
- New Construction,Under Construction
- New construction: Yes
- Year built: 2025
Details
- Builder name: David Weekley Homes
Community & HOA
Community
- Subdivision: The Villas at Rush Hollow
Location
- Region: Maple Grove
Financial & listing details
- Price per square foot: $323/sqft
- Tax assessed value: $236,200
- Annual tax amount: $985
- Date on market: 9/25/2025
About the community
GolfCoursePondGreenbelt
David Weekley Homes is now building new one-story homes in The Villas at Rush Hollow! Located in Maple Grove, MN, this family-friendly community offers thoughtfully designed open-concept floor plans situated on 50-foot homesites with slab foundations. Here, you can embrace the vibrant lifestyle you've been dreaming of and enjoy top-quality craftsmanship from a trusted Minneapolis/St. Paul home builder with more than 45 years of experience, as well as:Community parks, green spaces, trails, dog park and fire pit; Optional second story with loft, bedroom and bathroom configurations; HOA maintained community with flexibility for fencing, gardening, patios and utility sheds; Lawn maintenance, snow, and trash removal included; Nearby shopping, dining and hospitals; Students attend Osseo Area schools
Up to $40,000 in savings*
Up to $40,000 in savings*. Offer valid October, 1, 2025 to January, 1, 2026.Source: David Weekley Homes

