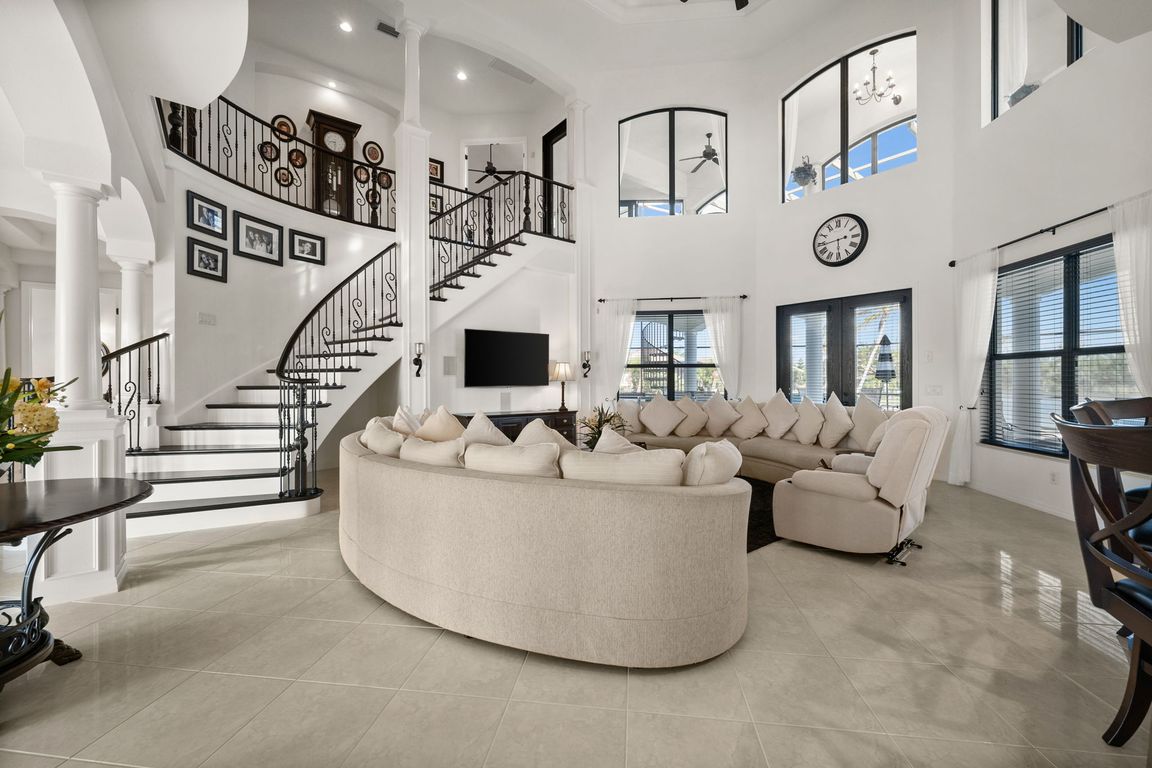
For sale
$2,000,000
4beds
5,206sqft
10580 Poughkeepsie Cir, Port Charlotte, FL 33981
4beds
5,206sqft
Single family residence
Built in 2009
1.00 Acres
4 Attached garage spaces
$384 price/sqft
What's special
Wood dockWaterfront livingBoat liftPrivate balconyCenter islandHome officeExpansive windows
Live the Luxury Coastal lifestyle with this STUNNING SAILBOAT ACCESS 4 Bedroom, 4.5 Bathroom, 2 Car attached Garage & a 2 Car detached garage, TWO-STORY, Pool home with a Den, Family & Bonus rooms. Situated on a DOUBLE TIP Lot with 255ft of water frontage, a Wood dock & 16,000-lb boat ...
- 211 days |
- 1,192 |
- 52 |
Source: Stellar MLS,MLS#: C7509048 Originating MLS: Port Charlotte
Originating MLS: Port Charlotte
Travel times
Living Room
Kitchen
Primary Bedroom
Zillow last checked: 8 hours ago
Listing updated: October 27, 2025 at 01:24pm
Listing Provided by:
Matthew Patterson 941-875-4177,
KW PEACE RIVER PARTNERS 941-875-9060
Source: Stellar MLS,MLS#: C7509048 Originating MLS: Port Charlotte
Originating MLS: Port Charlotte

Facts & features
Interior
Bedrooms & bathrooms
- Bedrooms: 4
- Bathrooms: 5
- Full bathrooms: 4
- 1/2 bathrooms: 1
Rooms
- Room types: Bonus Room, Breakfast Room Separate, Den/Library/Office, Dining Room
Other
- Features: Bidet, Ceiling Fan(s), Dual Sinks, En Suite Bathroom, Garden Bath, Tub with Separate Shower Stall, Walk-In Closet(s)
- Level: First
- Area: 256 Square Feet
- Dimensions: 16x16
Primary bedroom
- Features: Bidet, Ceiling Fan(s), Dual Sinks, En Suite Bathroom, Garden Bath, Makeup/Vanity Space, Tub with Separate Shower Stall, Water Closet/Priv Toilet, Window/Skylight in Bath, Walk-In Closet(s)
- Level: Second
- Area: 648 Square Feet
- Dimensions: 24x27
Bedroom 2
- Features: Ceiling Fan(s), Built-in Closet
- Level: First
- Area: 169 Square Feet
- Dimensions: 13x13
Bedroom 4
- Features: Ceiling Fan(s), Built-in Closet
- Level: Second
- Area: 165 Square Feet
- Dimensions: 11x15
Bonus room
- Features: No Closet
- Level: First
- Area: 143 Square Feet
- Dimensions: 13x11
Den
- Features: Ceiling Fan(s)
- Level: Second
- Area: 256 Square Feet
- Dimensions: 16x16
Dinette
- Level: First
- Area: 117 Square Feet
- Dimensions: 9x13
Dining room
- Features: Bar
- Level: First
- Area: 143 Square Feet
- Dimensions: 13x11
Family room
- Features: Ceiling Fan(s)
- Level: First
- Area: 196 Square Feet
- Dimensions: 14x14
Kitchen
- Features: Bar, Breakfast Bar, Ceiling Fan(s), Pantry, Granite Counters, Kitchen Island, Wet Bar
- Level: First
- Area: 323 Square Feet
- Dimensions: 19x17
Laundry
- Level: First
- Area: 108 Square Feet
- Dimensions: 9x12
Living room
- Features: Ceiling Fan(s)
- Level: First
- Area: 480 Square Feet
- Dimensions: 24x20
Heating
- Central, Electric
Cooling
- Central Air, Ductless
Appliances
- Included: Bar Fridge, Oven, Cooktop, Dishwasher, Microwave, Range, Range Hood, Refrigerator, Wine Refrigerator
- Laundry: Inside, Laundry Room
Features
- Ceiling Fan(s), Crown Molding, High Ceilings, Primary Bedroom Main Floor, PrimaryBedroom Upstairs, Solid Wood Cabinets, Split Bedroom, Stone Counters, Thermostat, Tray Ceiling(s), Walk-In Closet(s)
- Flooring: Carpet, Tile, Vinyl
- Doors: French Doors, Outdoor Grill, Outdoor Kitchen, Outdoor Shower, Sliding Doors
- Windows: Storm Window(s), Hurricane Shutters/Windows
- Has fireplace: No
- Furnished: Yes
Interior area
- Total structure area: 6,673
- Total interior livable area: 5,206 sqft
Video & virtual tour
Property
Parking
- Total spaces: 4
- Parking features: Driveway, Oversized, Split Garage
- Attached garage spaces: 4
- Has uncovered spaces: Yes
Features
- Levels: Two
- Stories: 2
- Patio & porch: Rear Porch, Screened
- Exterior features: Balcony, Irrigation System, Lighting, Outdoor Grill, Outdoor Kitchen, Outdoor Shower, Private Mailbox, Rain Gutters
- Has private pool: Yes
- Pool features: Gunite, Heated, In Ground, Lighting, Outside Bath Access, Salt Water, Screen Enclosure
- Has spa: Yes
- Spa features: Heated, In Ground
- Has view: Yes
- View description: Pool, Water, Canal
- Has water view: Yes
- Water view: Water,Canal
- Waterfront features: Canal - Saltwater, Bay/Harbor Access, Brackish Canal Access, Saltwater Canal Access, Gulf/Ocean Access, Gulf/Ocean to Bay Access, Intracoastal Waterway Access, River Access, Bridges - No Fixed Bridges, Lift - Covered, Riprap, Sailboat Water
- Body of water: SANTA CRUZ WATERWAY
Lot
- Size: 1 Acres
- Dimensions: 130 x 125 x 255 x 179
- Features: FloodZone, In County, Irregular Lot, Landscaped, Oversized Lot, Tip Lot
- Residential vegetation: Mature Landscaping, Trees/Landscaped
Details
- Parcel number: 412128478012
- Zoning: RSF3.5
- Special conditions: None
Construction
Type & style
- Home type: SingleFamily
- Property subtype: Single Family Residence
Materials
- Block, Stucco
- Foundation: Slab, Stem Wall
- Roof: Tile
Condition
- Completed
- New construction: No
- Year built: 2009
Utilities & green energy
- Sewer: Public Sewer
- Water: Public
- Utilities for property: BB/HS Internet Available, Cable Available, Electricity Connected, Public, Sewer Connected, Water Connected
Community & HOA
Community
- Subdivision: PORT CHARLOTTE SEC 87
HOA
- Has HOA: No
- Pet fee: $0 monthly
Location
- Region: Port Charlotte
Financial & listing details
- Price per square foot: $384/sqft
- Tax assessed value: $1,954,186
- Annual tax amount: $16,598
- Date on market: 5/1/2025
- Cumulative days on market: 171 days
- Listing terms: Cash,Conventional,FHA,VA Loan
- Ownership: Fee Simple
- Total actual rent: 0
- Electric utility on property: Yes
- Road surface type: Paved, Asphalt