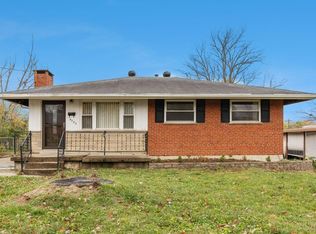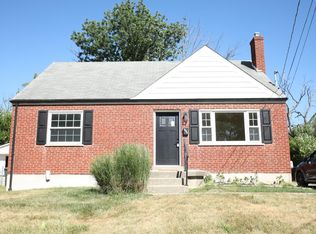Sold for $285,000 on 09/18/25
$285,000
10580 Robindale Dr, Cincinnati, OH 45241
3beds
1,345sqft
Single Family Residence
Built in 1960
8,015.04 Square Feet Lot
$284,900 Zestimate®
$212/sqft
$2,062 Estimated rent
Home value
$284,900
$256,000 - $316,000
$2,062/mo
Zestimate® history
Loading...
Owner options
Explore your selling options
What's special
Charming 3BR 1BA ranch brick home, good size living room, bright windows offering ample natural light. Relax outdoors in the shade on the welcoming front porch. Fresh paint. Brand-new kitchen flooring. Enjoy additional living space in the spacious finished basement while enjoying the ambiance of a crackling, cozy wood-burning fireplace. Outside you'll find an oversized 2.5-car detached garage and shed with built in shelving for storage or work areas. Need a place to park your boat? Look no further! Plenty of space to keep it right at home. Large-scale concrete area offering endless possibilities-set up an outdoor kitchen, fire pit, host large gatherings without a muddy yard, basketball pickleball, a blank canvas to fit your needs. Lots of storage space. Newer HVAC. Beautiful, quiet location with wide streets. Seller offering one year top tier home warranty through American Home Shield. Make this lovely home yours today!
Zillow last checked: 8 hours ago
Listing updated: September 19, 2025 at 09:37am
Listed by:
Tina L. Varner 513-240-5475,
Century 21 RedSun 513-900-8326
Bought with:
Victoria Torgersen, 2021002224
Comey & Shepherd
Source: Cincy MLS,MLS#: 1851468 Originating MLS: Cincinnati Area Multiple Listing Service
Originating MLS: Cincinnati Area Multiple Listing Service

Facts & features
Interior
Bedrooms & bathrooms
- Bedrooms: 3
- Bathrooms: 1
- Full bathrooms: 1
Primary bedroom
- Features: Wall-to-Wall Carpet
- Level: First
- Area: 132
- Dimensions: 12 x 11
Bedroom 2
- Level: First
- Area: 140
- Dimensions: 10 x 14
Bedroom 3
- Level: First
- Area: 99
- Dimensions: 9 x 11
Bedroom 4
- Area: 0
- Dimensions: 0 x 0
Bedroom 5
- Area: 0
- Dimensions: 0 x 0
Primary bathroom
- Features: Tub w/Shower
Bathroom 1
- Features: Full
- Level: First
Dining room
- Area: 0
- Dimensions: 0 x 0
Family room
- Area: 0
- Dimensions: 0 x 0
Kitchen
- Area: 156
- Dimensions: 12 x 13
Living room
- Area: 210
- Dimensions: 14 x 15
Office
- Area: 0
- Dimensions: 0 x 0
Heating
- Baseboard
Cooling
- Central Air
Appliances
- Included: Gas Water Heater
Features
- Windows: Vinyl
- Basement: Full,Finished,WW Carpet
- Number of fireplaces: 1
- Fireplace features: Wood Burning
Interior area
- Total structure area: 1,345
- Total interior livable area: 1,345 sqft
Property
Parking
- Total spaces: 2
- Parking features: On Street, Driveway
- Garage spaces: 2
- Has uncovered spaces: Yes
Features
- Levels: One
- Stories: 1
Lot
- Size: 8,015 sqft
Details
- Parcel number: 6080017021500
- Zoning description: Residential
Construction
Type & style
- Home type: SingleFamily
- Architectural style: Traditional
- Property subtype: Single Family Residence
Materials
- Aluminum Siding, Brick
- Foundation: Concrete Perimeter
- Roof: Shingle
Condition
- New construction: No
- Year built: 1960
Utilities & green energy
- Gas: Natural
- Sewer: Public Sewer
- Water: Public
Community & neighborhood
Location
- Region: Cincinnati
HOA & financial
HOA
- Has HOA: No
Other
Other facts
- Listing terms: No Special Financing,Cash
Price history
| Date | Event | Price |
|---|---|---|
| 9/18/2025 | Sold | $285,000-1.7%$212/sqft |
Source: | ||
| 9/7/2025 | Pending sale | $289,900$216/sqft |
Source: | ||
| 9/5/2025 | Price change | $289,900-3.3%$216/sqft |
Source: | ||
| 8/15/2025 | Listed for sale | $299,900$223/sqft |
Source: | ||
Public tax history
| Year | Property taxes | Tax assessment |
|---|---|---|
| 2024 | $2,344 -1.3% | $67,410 |
| 2023 | $2,374 +17.4% | $67,410 +38.6% |
| 2022 | $2,023 +1.6% | $48,622 |
Find assessor info on the county website
Neighborhood: 45241
Nearby schools
GreatSchools rating
- 8/10Evendale Elementary SchoolGrades: PK-5Distance: 0.3 mi
- 6/10Princeton Community Middle SchoolGrades: 6-9Distance: 3 mi
- 7/10Princeton High SchoolGrades: 9-12Distance: 2.9 mi
Get a cash offer in 3 minutes
Find out how much your home could sell for in as little as 3 minutes with a no-obligation cash offer.
Estimated market value
$284,900
Get a cash offer in 3 minutes
Find out how much your home could sell for in as little as 3 minutes with a no-obligation cash offer.
Estimated market value
$284,900

