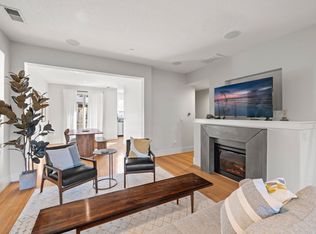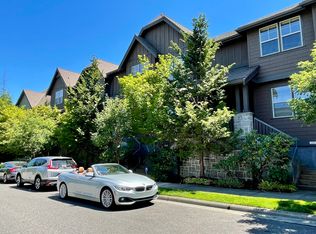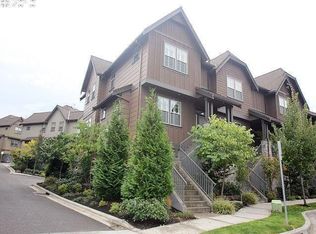Sold
$475,000
10581 SW Windwood Way, Portland, OR 97225
2beds
1,352sqft
Residential, Townhouse
Built in 2005
871.2 Square Feet Lot
$457,500 Zestimate®
$351/sqft
$2,339 Estimated rent
Home value
$457,500
$430,000 - $485,000
$2,339/mo
Zestimate® history
Loading...
Owner options
Explore your selling options
What's special
Luxury living in Renaissance at Peterkort Woods. This home features high ceilings, tall doors, and exquisite craftsmanship throughout. Cherry floors, white cabinets, fireplace and floor to ceiling windows. This popular layout features a spacious kitchen with stainless steel appliances, a gas range and granite counters. The private balcony off the dining room is perfect for that morning cup of coffee. Two bedrooms upstairs each with its own private bathroom. The primary suite has a walk-in shower and double closets. The attached two car garage has plenty of room for parking + additional storage. The complex features a clubhouse and pool.
Zillow last checked: 8 hours ago
Listing updated: October 30, 2024 at 05:57am
Listed by:
Chandler Schur 717-491-0921,
Lovejoy Real Estate,
Jennifer Turner 503-312-4642,
Lovejoy Real Estate
Bought with:
Connie Apa, 201241598
ELEETE Real Estate
Source: RMLS (OR),MLS#: 24064298
Facts & features
Interior
Bedrooms & bathrooms
- Bedrooms: 2
- Bathrooms: 3
- Full bathrooms: 2
- Partial bathrooms: 1
- Main level bathrooms: 1
Primary bedroom
- Features: Bathroom, Double Closet, Suite, Wallto Wall Carpet
- Level: Upper
- Area: 156
- Dimensions: 12 x 13
Bedroom 2
- Features: Bathroom, Closet, Wallto Wall Carpet
- Level: Upper
- Area: 132
- Dimensions: 11 x 12
Dining room
- Features: Deck, Hardwood Floors, Sliding Doors
- Level: Main
- Area: 104
- Dimensions: 8 x 13
Kitchen
- Features: Dishwasher, Gas Appliances, Hardwood Floors, Microwave, Free Standing Range, Free Standing Refrigerator, Granite
- Level: Main
- Area: 88
- Width: 11
Living room
- Features: Fireplace, Hardwood Floors
- Level: Lower
- Area: 220
- Dimensions: 10 x 22
Heating
- Forced Air, Fireplace(s)
Cooling
- Central Air
Appliances
- Included: Dishwasher, Disposal, Free-Standing Range, Free-Standing Refrigerator, Gas Appliances, Plumbed For Ice Maker, Stainless Steel Appliance(s), Microwave, Electric Water Heater
- Laundry: Laundry Room
Features
- Granite, Bathroom, Closet, Double Closet, Suite, Tile
- Flooring: Hardwood, Wall to Wall Carpet
- Doors: Sliding Doors
- Windows: Double Pane Windows, Vinyl Frames
- Basement: Crawl Space
- Number of fireplaces: 1
- Fireplace features: Gas
Interior area
- Total structure area: 1,352
- Total interior livable area: 1,352 sqft
Property
Parking
- Total spaces: 2
- Parking features: Off Street, Garage Door Opener, Attached
- Attached garage spaces: 2
Features
- Stories: 3
- Patio & porch: Deck
- Has view: Yes
- View description: Trees/Woods
Lot
- Size: 871.20 sqft
- Features: Commons, Level, SqFt 0K to 2999
Details
- Parcel number: R2135353
- Zoning: R24-40
Construction
Type & style
- Home type: Townhouse
- Property subtype: Residential, Townhouse
- Attached to another structure: Yes
Materials
- Stone, Wood Siding
- Foundation: Slab
- Roof: Composition
Condition
- Resale
- New construction: No
- Year built: 2005
Utilities & green energy
- Gas: Gas
- Sewer: Public Sewer
- Water: Public
- Utilities for property: Cable Connected
Community & neighborhood
Location
- Region: Portland
- Subdivision: Peterkort Woods
HOA & financial
HOA
- Has HOA: Yes
- HOA fee: $380 monthly
- Amenities included: Commons, Exterior Maintenance, Insurance, Management, Meeting Room, Party Room, Pool
Other
Other facts
- Listing terms: Cash,Conventional,FHA
- Road surface type: Paved
Price history
| Date | Event | Price |
|---|---|---|
| 10/30/2024 | Sold | $475,000$351/sqft |
Source: | ||
| 8/26/2024 | Listed for sale | $475,000+16.4%$351/sqft |
Source: | ||
| 5/25/2021 | Sold | $408,000-1.7%$302/sqft |
Source: | ||
| 4/28/2021 | Pending sale | $414,900$307/sqft |
Source: Zillow Offers | ||
| 4/23/2021 | Price change | $414,900-2.4%$307/sqft |
Source: Zillow Offers | ||
Public tax history
| Year | Property taxes | Tax assessment |
|---|---|---|
| 2025 | $5,825 +4.8% | $305,800 +3% |
| 2024 | $5,561 +6.5% | $296,900 +3% |
| 2023 | $5,221 +3.4% | $288,260 +3% |
Find assessor info on the county website
Neighborhood: West Haven-Sylvan
Nearby schools
GreatSchools rating
- 7/10West Tualatin View Elementary SchoolGrades: K-5Distance: 0.9 mi
- 7/10Cedar Park Middle SchoolGrades: 6-8Distance: 0.8 mi
- 7/10Beaverton High SchoolGrades: 9-12Distance: 2.3 mi
Schools provided by the listing agent
- Elementary: W Tualatin View
- Middle: Cedar Park
- High: Sunset
Source: RMLS (OR). This data may not be complete. We recommend contacting the local school district to confirm school assignments for this home.
Get a cash offer in 3 minutes
Find out how much your home could sell for in as little as 3 minutes with a no-obligation cash offer.
Estimated market value
$457,500
Get a cash offer in 3 minutes
Find out how much your home could sell for in as little as 3 minutes with a no-obligation cash offer.
Estimated market value
$457,500


