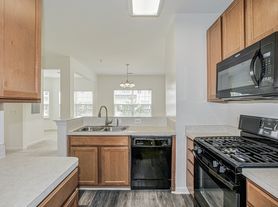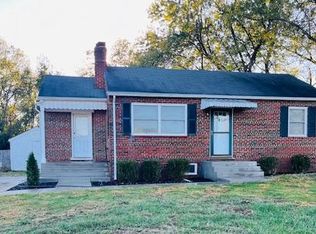Beautiful Country Rental with Modern Comforts Experience peaceful country living with modern convenience at this well-maintained single-family home for rent in Catlett, Virginia. Located on a picturesque 1 acre lot, this spacious home offers comfort, privacy, and easy access to Warrenton, Nokesville, and Manassas ideal for commuters seeking a quiet retreat with quick access to Route 28 and Route 29. Pets are allowed but limited to 2 max and must be under 30lbs each. This 3-bedroom, 2-bath home features a bright and open floor plan with plenty of natural light, a large living area perfect for entertaining, and a beautifully updated kitchen with ample cabinet space. Enjoy relaxing on the deck or patio in the backyard surrounded by mature trees and open skies. Rent is $3,000/month and includes trash service, high-speed internet, and all exterior maintenance including lawn care, gutters and power washing so you can enjoy low-maintenance living year-round. Tenant is responsible only for snow removal. There is plenty of parking space and the location is ideal for an easy commute to Warrenton, Gainesville, Bealeton, and Stafford. Homes like this are rarely available for rent in Catlett! Enjoy the serenity of Fauquier County countryside without sacrificing convenience. Schedule your private showing today and experience the perfect balance of rural tranquility and modern living at 10584 Brent Town Road, Catlett, VA. Property is available starting December 1st.
House for rent
$3,000/mo
10584 Brent Town Rd, Catlett, VA 20119
3beds
1,300sqft
Price may not include required fees and charges.
Singlefamily
Available Mon Dec 1 2025
Cats, small dogs OK
Central air, electric, ceiling fan
In unit laundry
8 Parking spaces parking
Electric, heat pump
What's special
Plenty of natural light
- 4 days |
- -- |
- -- |
Travel times
Looking to buy when your lease ends?
Get a special Zillow offer on an account designed to grow your down payment. Save faster with up to a 6% match & an industry leading APY.
Offer exclusive to Foyer+; Terms apply. Details on landing page.
Facts & features
Interior
Bedrooms & bathrooms
- Bedrooms: 3
- Bathrooms: 2
- Full bathrooms: 2
Rooms
- Room types: Dining Room, Family Room
Heating
- Electric, Heat Pump
Cooling
- Central Air, Electric, Ceiling Fan
Appliances
- Included: Dishwasher, Dryer, Microwave, Refrigerator, Washer
- Laundry: In Unit, Main Level
Features
- Ceiling Fan(s), Combination Kitchen/Dining, Dry Wall, Family Room Off Kitchen
- Flooring: Carpet, Hardwood
Interior area
- Total interior livable area: 1,300 sqft
Property
Parking
- Total spaces: 8
- Parking features: Driveway
- Details: Contact manager
Features
- Exterior features: Contact manager
Details
- Parcel number: 7940508769000
Construction
Type & style
- Home type: SingleFamily
- Architectural style: RanchRambler
- Property subtype: SingleFamily
Condition
- Year built: 2002
Utilities & green energy
- Utilities for property: Garbage, Internet
Community & HOA
Location
- Region: Catlett
Financial & listing details
- Lease term: Contact For Details
Price history
| Date | Event | Price |
|---|---|---|
| 10/25/2025 | Listed for rent | $3,000$2/sqft |
Source: Bright MLS #VAFQ2019476 | ||
| 10/20/2025 | Listing removed | $3,000$2/sqft |
Source: Zillow Rentals | ||
| 10/7/2025 | Listed for rent | $3,000$2/sqft |
Source: Zillow Rentals | ||
| 3/8/2021 | Sold | $385,000+4.1%$296/sqft |
Source: | ||
| 3/1/2021 | Pending sale | $369,900$285/sqft |
Source: | ||

