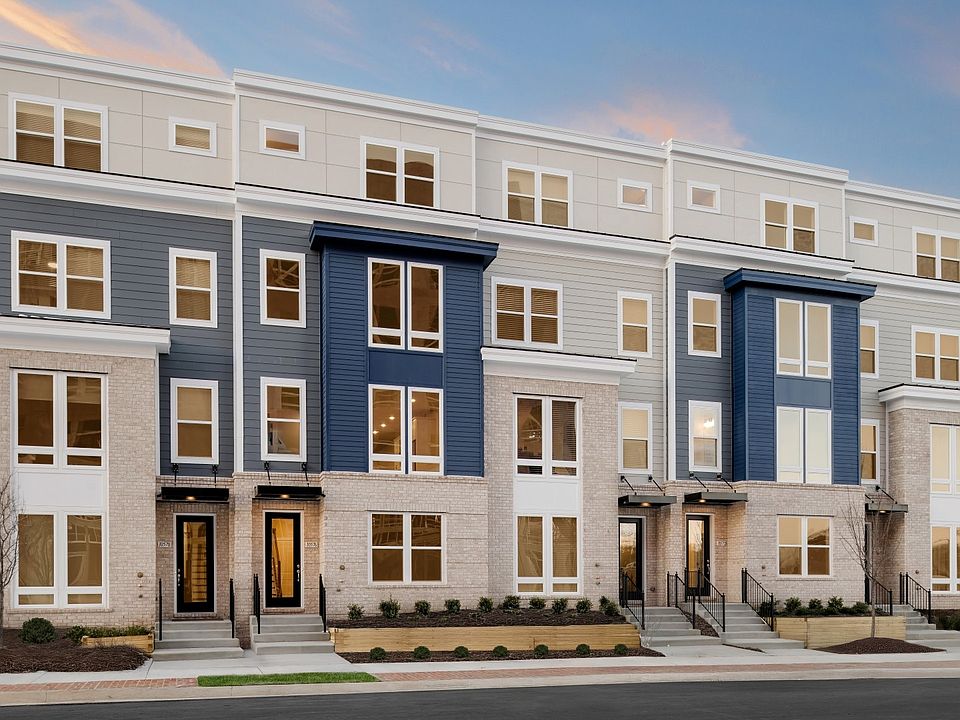Experience Elevated City Living in the Heart of Fairfax—this impressive 4-level townhome is located in the sought-after Northfax West community, offering over 3,200 square feet of living space, a 2-car front-load garage, and a private rooftop terrace with serene green views. Designed with flexibility, function, and style in mind, this expansive townhome offers four thoughtfully planned levels of living. The entry level features a spacious flex room with a full bath—perfect for a home office, guest suite, or second family room—along with additional storage and direct access to the 2-car garage. The main level is built for entertaining, showcasing a large great room, defined dining area, and a chef-inspired kitchen with a massive island featuring white quartz countertops and flagstone cabinetry, upgraded white wall cabinetry, a wall oven, and stainless steel appliances. Just off the dining area, a private deck provides a peaceful space to enjoy the outdoors. Upstairs, the luxurious primary suite includes two walk-in closets and a spa-like bath with dual vanities and a walk-in shower. Two additional bedrooms, a full hall bath, and a conveniently located laundry room complete the third level. The top floor offers a bright loft with a wet bar, a fourth bedroom with a full bath, and access to an expansive rooftop terrace—perfect for entertaining or simply unwinding under the stars. Located in the desirable Northfax West community, this home provides easy access to Old Town Fairfax, the Mosaic District, Vienna/Fairfax-GMU Metro (7 minutes), I-66, I-495, Route 50, Tysons, Fair Oaks Mall, and more. This home blends sophisticated style and space with unbeatable convenience.
New construction
Special offer
$1,099,990
10584 Red Oak St, Fairfax, VA 22030
4beds
3,246sqft
Townhouse
Built in 2025
1,680 Square Feet Lot
$1,100,400 Zestimate®
$339/sqft
$128/mo HOA
What's special
Private deckPrivate rooftop terraceExpansive rooftop terraceLuxurious primary suiteChef-inspired kitchenWalk-in shower
Call: (540) 253-1896
- 101 days
- on Zillow |
- 583 |
- 32 |
Zillow last checked: 7 hours ago
Listing updated: August 08, 2025 at 05:08am
Listed by:
Brittany Newman 240-457-9391,
DRB Group Realty, LLC
Source: Bright MLS,MLS#: VAFC2006302
Travel times
Schedule tour
Select your preferred tour type — either in-person or real-time video tour — then discuss available options with the builder representative you're connected with.
Open houses
Facts & features
Interior
Bedrooms & bathrooms
- Bedrooms: 4
- Bathrooms: 5
- Full bathrooms: 4
- 1/2 bathrooms: 1
- Main level bathrooms: 1
Rooms
- Room types: Loft
Loft
- Level: Upper
Heating
- Programmable Thermostat, Zoned, Natural Gas
Cooling
- Central Air, Programmable Thermostat, Zoned, Electric
Appliances
- Included: Microwave, Refrigerator, Dishwasher, Stainless Steel Appliance(s), Oven/Range - Gas, Disposal, Gas Water Heater
Features
- Combination Kitchen/Dining, Family Room Off Kitchen, Combination Kitchen/Living, Recessed Lighting, Walk-In Closet(s), Open Floorplan, Pantry, Kitchen - Gourmet
- Basement: Finished
- Has fireplace: No
Interior area
- Total structure area: 3,246
- Total interior livable area: 3,246 sqft
- Finished area above ground: 3,246
- Finished area below ground: 0
Property
Parking
- Total spaces: 2
- Parking features: Garage Faces Front, Attached
- Attached garage spaces: 2
Accessibility
- Accessibility features: None
Features
- Levels: Four
- Stories: 4
- Patio & porch: Deck
- Exterior features: Sidewalks
- Pool features: None
Lot
- Size: 1,680 Square Feet
Details
- Additional structures: Above Grade, Below Grade
- Parcel number: 57 2 52 006
- Zoning: MXT
- Special conditions: Standard
Construction
Type & style
- Home type: Townhouse
- Architectural style: Craftsman
- Property subtype: Townhouse
Materials
- Brick, HardiPlank Type
- Foundation: Slab
- Roof: Other
Condition
- Excellent
- New construction: Yes
- Year built: 2025
Details
- Builder model: AMELIA
- Builder name: DRB Homes
Utilities & green energy
- Sewer: Public Sewer
- Water: Public
Community & HOA
Community
- Subdivision: Northfax West
HOA
- Has HOA: Yes
- Amenities included: Tot Lots/Playground, Bike Trail, Common Grounds, Jogging Path
- HOA fee: $128 monthly
Location
- Region: Fairfax
Financial & listing details
- Price per square foot: $339/sqft
- Date on market: 5/11/2025
- Listing agreement: Exclusive Right To Sell
- Ownership: Fee Simple
About the community
PlaygroundTrails
Welcome to Northfax West, a new townhome community by DRB Homes, located in the City of Fairfax. Designed for everyday living, these townhomes boast four levels of living space, complete with 2-car garages and stunning rooftop terraces. Situated in the heart of Fairfax, residents will enjoy unparalleled connectivity with easy access to major transportation routes such as I-66, Route 50 and Route 29, as well as the Vienna/Fairfax-GMU Metro station. Beyond transportation, Northfax West places you within minutes of shopping, dining, and entertainment options.
Don't miss out on the opportunity to call Northfax West home. Contact us today and start envisioning your life in this brand-new community.

3599 Aster Street, Fairfax, VA 22030
Limited Time Savings at Northfax West
Save up to $60,000 in Options and Closing Costs for a Limited Time at Northfax WestSource: DRB Homes
