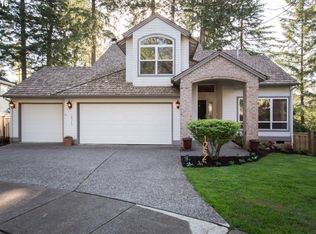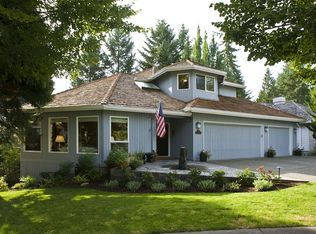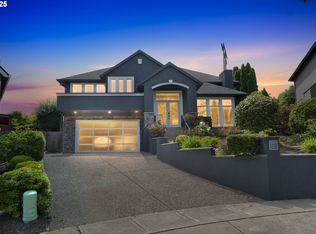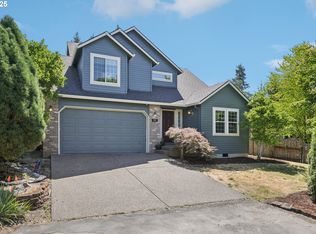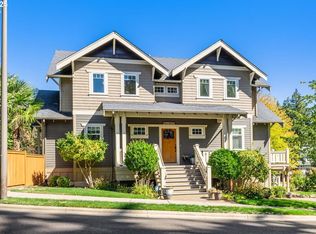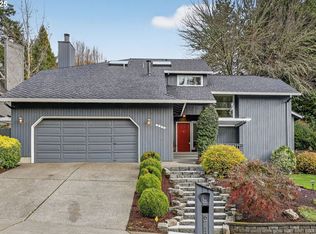Spacious Murrayhill home on a private cul de sac. Lots of new updated details including new carpet, refinished oak hardwoods, exterior paint, new light fixtures and new interior hardware throughout. 2023 furnace and AC, 2015 Presidential Roof. Open Great Room layout with vaulted ceilings on the main floor. Spacious Primary Suite just a half-flight upstairs. Very large family room in the lower level with access to the backyard. Large deck for outdoor living/entertaining. Very spacious storage room off the lower level family room! Plus, all the great Murrayhill amenities! Swimming pools, pickleball/tennis courts, playgrounds and walking trails. Easy access to local restaurants, shops and grocery stores. Just blocks from Nancy Ryles Elementary. Mountainside HS nearby.
Pending
Price cut: $15K (11/12)
$750,000
10585 SW 161st Ct, Beaverton, OR 97007
4beds
2,987sqft
Est.:
Residential, Single Family Residence
Built in 1989
0.27 Acres Lot
$-- Zestimate®
$251/sqft
$134/mo HOA
What's special
Large deckPrivate cul de sacExterior paintVaulted ceilingsLarge family roomSpacious primary suiteRefinished oak hardwoods
- 155 days |
- 676 |
- 28 |
Likely to sell faster than
Zillow last checked: 8 hours ago
Listing updated: December 10, 2025 at 12:28am
Listed by:
Brian Bellairs 503-706-0554,
John L. Scott
Source: RMLS (OR),MLS#: 473506026
Facts & features
Interior
Bedrooms & bathrooms
- Bedrooms: 4
- Bathrooms: 3
- Full bathrooms: 2
- Partial bathrooms: 1
- Main level bathrooms: 1
Rooms
- Room types: Bedroom 4, Bedroom 2, Bedroom 3, Dining Room, Family Room, Kitchen, Living Room, Primary Bedroom
Primary bedroom
- Features: Jetted Tub, Suite, Walkin Closet, Walkin Shower, Wallto Wall Carpet
- Level: Upper
- Area: 304
- Dimensions: 16 x 19
Bedroom 2
- Level: Lower
- Area: 130
- Dimensions: 10 x 13
Bedroom 3
- Level: Lower
- Area: 120
- Dimensions: 10 x 12
Bedroom 4
- Level: Lower
- Area: 121
- Dimensions: 11 x 11
Dining room
- Features: Formal, Wallto Wall Carpet
- Level: Main
- Area: 99
- Dimensions: 11 x 9
Family room
- Features: Fireplace, Wallto Wall Carpet
- Level: Lower
- Area: 360
- Dimensions: 30 x 12
Kitchen
- Features: Cook Island, Gas Appliances, Hardwood Floors, Builtin Oven
- Level: Main
- Area: 195
- Width: 15
Living room
- Features: Fireplace, High Ceilings, Wallto Wall Carpet
- Level: Main
- Area: 330
- Dimensions: 22 x 15
Heating
- Forced Air, Fireplace(s)
Cooling
- Central Air
Appliances
- Included: Built In Oven, Dishwasher, Disposal, Gas Appliances, Microwave, Plumbed For Ice Maker, Stainless Steel Appliance(s), Gas Water Heater
- Laundry: Laundry Room
Features
- High Ceilings, Vaulted Ceiling(s), Formal, Cook Island, Suite, Walk-In Closet(s), Walkin Shower, Tile
- Flooring: Hardwood, Wall to Wall Carpet
- Windows: Double Pane Windows, Vinyl Frames
- Basement: Crawl Space,Daylight
- Number of fireplaces: 2
- Fireplace features: Gas, Wood Burning
Interior area
- Total structure area: 2,987
- Total interior livable area: 2,987 sqft
Property
Parking
- Total spaces: 2
- Parking features: Driveway, Garage Door Opener, Attached, Oversized
- Attached garage spaces: 2
- Has uncovered spaces: Yes
Features
- Stories: 3
- Patio & porch: Deck
- Exterior features: Yard
- Has spa: Yes
- Spa features: Association, Bath
- Has view: Yes
- View description: Trees/Woods
Lot
- Size: 0.27 Acres
- Features: Cul-De-Sac, Sprinkler, SqFt 10000 to 14999
Details
- Parcel number: R2005350
Construction
Type & style
- Home type: SingleFamily
- Architectural style: Traditional
- Property subtype: Residential, Single Family Residence
Materials
- Brick, Wood Composite
- Foundation: Concrete Perimeter
- Roof: Composition
Condition
- Resale
- New construction: No
- Year built: 1989
Utilities & green energy
- Gas: Gas
- Sewer: Public Sewer
- Water: Public
- Utilities for property: Cable Connected
Community & HOA
HOA
- Has HOA: Yes
- Amenities included: Athletic Court, Basketball Court, Commons, Lap Pool, Management, Meeting Room, Party Room, Pool, Spa Hot Tub, Tennis Court
- HOA fee: $134 monthly
- Second HOA fee: $1,800 one time
Location
- Region: Beaverton
Financial & listing details
- Price per square foot: $251/sqft
- Tax assessed value: $728,200
- Annual tax amount: $12,752
- Date on market: 6/19/2025
- Cumulative days on market: 155 days
- Listing terms: Cash,Conventional,FHA,VA Loan
- Road surface type: Paved
Estimated market value
Not available
Estimated sales range
Not available
Not available
Price history
Price history
| Date | Event | Price |
|---|---|---|
| 11/19/2025 | Pending sale | $750,000$251/sqft |
Source: | ||
| 11/12/2025 | Price change | $750,000-2%$251/sqft |
Source: | ||
| 10/9/2025 | Price change | $765,000-3.2%$256/sqft |
Source: | ||
| 8/8/2025 | Price change | $789,950-2.5%$264/sqft |
Source: | ||
| 6/19/2025 | Listed for sale | $810,000+54.3%$271/sqft |
Source: | ||
Public tax history
Public tax history
| Year | Property taxes | Tax assessment |
|---|---|---|
| 2024 | $12,247 +5.9% | $563,570 +3% |
| 2023 | $11,563 +4.5% | $547,160 +3% |
| 2022 | $11,067 +4% | $531,230 |
Find assessor info on the county website
BuyAbility℠ payment
Est. payment
$4,524/mo
Principal & interest
$3621
Property taxes
$506
Other costs
$397
Climate risks
Neighborhood: Neighbors Southwest
Nearby schools
GreatSchools rating
- 8/10Nancy Ryles Elementary SchoolGrades: K-5Distance: 0.2 mi
- 6/10Highland Park Middle SchoolGrades: 6-8Distance: 2 mi
- 8/10Mountainside High SchoolGrades: 9-12Distance: 1.3 mi
Schools provided by the listing agent
- Elementary: Nancy Ryles
- Middle: Highland Park
- High: Mountainside
Source: RMLS (OR). This data may not be complete. We recommend contacting the local school district to confirm school assignments for this home.
- Loading
