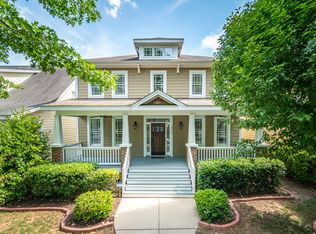This Preservation Charmer won't last long! Welcoming Front Porch,1st Floor Master Suite,Screened Porch,Open Living Space,White Cabinet Kitchen w/plentiful Granite Countertops,Lots of Cabinets & Coffee Bar. Beautiful Hardwd Flrs.Oversized 2 Car garage,Home Office, Large Bonus/4th Bedroom.Need more space?This home has over 1200 sg ft unfinished Walk in Attic space ready to be finished!Private fenced in landscaped back yard. LOW HOA includes Pool, Tennis, Walking Trails, Parks, &Volleyball/Basketball Courts
This property is off market, which means it's not currently listed for sale or rent on Zillow. This may be different from what's available on other websites or public sources.
