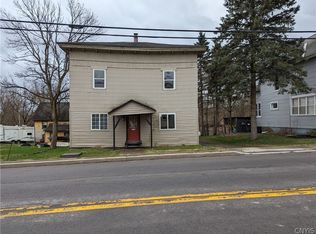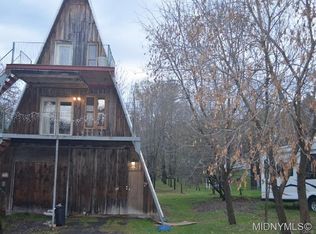Closed
$159,410
10586 Steuben St, Remsen, NY 13438
4beds
1,472sqft
Single Family Residence
Built in 1900
6,534 Square Feet Lot
$160,600 Zestimate®
$108/sqft
$2,038 Estimated rent
Home value
$160,600
$148,000 - $175,000
$2,038/mo
Zestimate® history
Loading...
Owner options
Explore your selling options
What's special
Welcome to 10586 Steuben Street! This inviting home blends character and updates with everyday convenience. Inside you’ll find a cozy, wood-style kitchen and first-floor laundry with a washer and dryer set new in 2023, along with a new refrigerator and hot water heater. The spacious attic offers plenty of potential for a bonus room, office, or creative retreat. Enjoy a fenced-in yard perfect for pets or play, complete with a doggy door for added ease. Located within walking distance to the school and just a short drive to the Adirondacks, this home combines small-town living with easy access to outdoor adventure.
Zillow last checked: 8 hours ago
Listing updated: December 26, 2025 at 03:28pm
Listed by:
Danielle Marie Russo 315-717-5826,
Willow & Co Property Brokers LLC
Bought with:
Nancy L. Calandra, 10401369520
Coldwell Banker Faith Properties R
Source: NYSAMLSs,MLS#: R1638386 Originating MLS: Rochester
Originating MLS: Rochester
Facts & features
Interior
Bedrooms & bathrooms
- Bedrooms: 4
- Bathrooms: 2
- Full bathrooms: 1
- 1/2 bathrooms: 1
- Main level bathrooms: 1
Heating
- Oil, Forced Air
Appliances
- Included: Dryer, Dishwasher, Electric Cooktop, Electric Oven, Electric Range, Electric Water Heater, Microwave, Refrigerator, Washer
- Laundry: Main Level
Features
- Ceiling Fan(s), Separate/Formal Dining Room, Entrance Foyer, Separate/Formal Living Room
- Flooring: Carpet, Varies, Vinyl
- Basement: Full
- Has fireplace: No
Interior area
- Total structure area: 1,472
- Total interior livable area: 1,472 sqft
Property
Parking
- Parking features: No Garage
Features
- Patio & porch: Deck
- Exterior features: Blacktop Driveway, Deck, Enclosed Porch, Fully Fenced, Porch
- Fencing: Full
Lot
- Size: 6,534 sqft
- Features: Rectangular, Rectangular Lot, Residential Lot
Details
- Parcel number: 30520115900700010530000000
- Special conditions: Standard
Construction
Type & style
- Home type: SingleFamily
- Architectural style: Historic/Antique
- Property subtype: Single Family Residence
Materials
- Vinyl Siding, Copper Plumbing, PEX Plumbing
- Foundation: Stone
- Roof: Shingle
Condition
- Resale
- Year built: 1900
Utilities & green energy
- Electric: Circuit Breakers
- Sewer: Connected, Septic Tank
- Water: Connected, Public
- Utilities for property: Sewer Connected, Water Connected
Community & neighborhood
Location
- Region: Remsen
Other
Other facts
- Listing terms: Cash,Conventional,FHA,Private Financing Available,VA Loan
Price history
| Date | Event | Price |
|---|---|---|
| 12/23/2025 | Sold | $159,410+6.3%$108/sqft |
Source: | ||
| 10/7/2025 | Pending sale | $149,900$102/sqft |
Source: | ||
| 9/16/2025 | Listed for sale | $149,900-11.8%$102/sqft |
Source: | ||
| 9/16/2025 | Listing removed | $169,900$115/sqft |
Source: | ||
| 7/30/2025 | Listed for sale | $169,900+26.9%$115/sqft |
Source: | ||
Public tax history
| Year | Property taxes | Tax assessment |
|---|---|---|
| 2024 | -- | $40,000 |
| 2023 | -- | $40,000 |
| 2022 | -- | $40,000 |
Find assessor info on the county website
Neighborhood: 13438
Nearby schools
GreatSchools rating
- 7/10Remsen Elementary SchoolGrades: PK-6Distance: 0.6 mi
- 9/10Remsen Junior Senior High SchoolGrades: 7-12Distance: 0.1 mi
Schools provided by the listing agent
- District: Remsen
Source: NYSAMLSs. This data may not be complete. We recommend contacting the local school district to confirm school assignments for this home.

