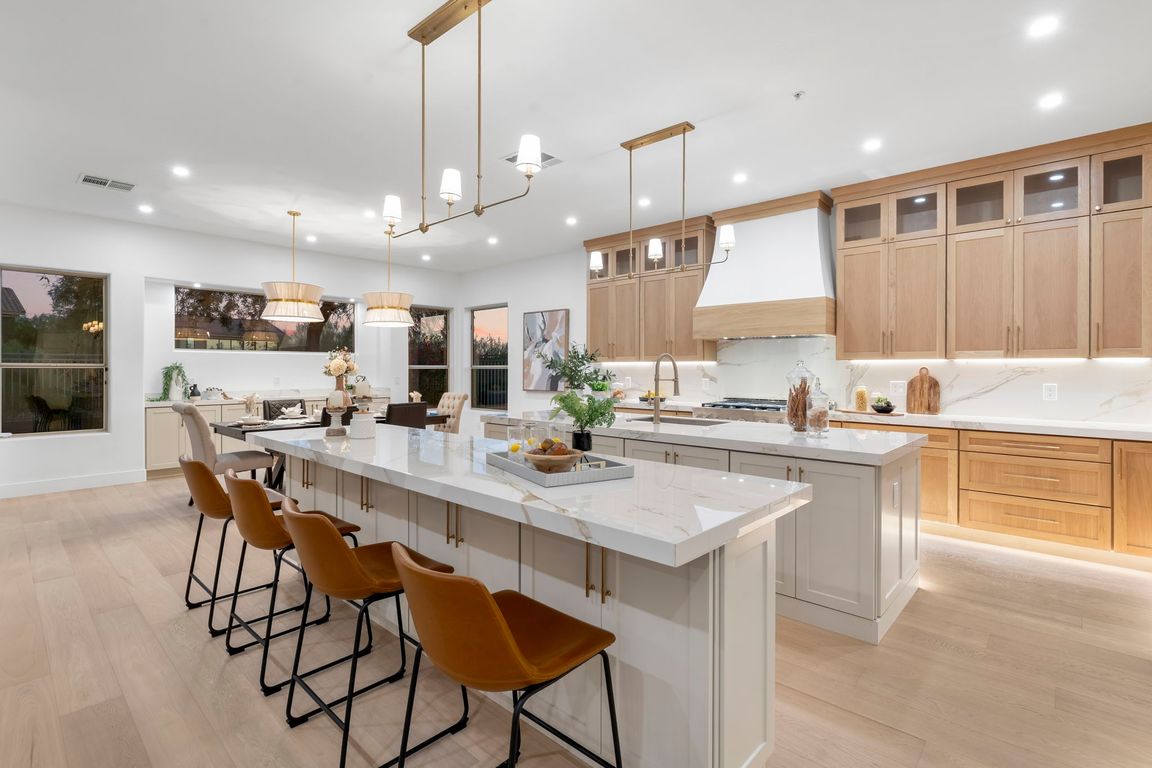
For sale
$1,750,000
4beds
3baths
2,682sqft
10587 E Bahia Dr, Scottsdale, AZ 85255
4beds
3baths
2,682sqft
Single family residence
Built in 1998
7,762 sqft
3 Garage spaces
$652 price/sqft
$156 quarterly HOA fee
What's special
Elegant electric fireplaceFormal diningBuilt-in refrigeratorDual islandsFilled with natural lightShaker cabinetryCustom vent
Stunning high-end remodel in The Summit at McDowell Mountain Ranch, backing to a wash and filled with natural light upon entry. Redesigned floorplan with 4 bedrooms, 3 baths, hardwood floors, and formal dining. The great room showcases an elegant electric fireplace, while the chef's kitchen is ideal for entertaining family and ...
- 29 days |
- 3,688 |
- 142 |
Source: ARMLS,MLS#: 6913959
Travel times
Front Entry
Living Room
Dining Room
Kitchen
Primary Bedroom
Primary Bathroom
Primary Closet
Bedroom
Bathroom
Bedroom
Ensuite Bedroom
Ensuite Bathroom
Backyard
Zillow last checked: 7 hours ago
Listing updated: September 09, 2025 at 09:02pm
Listed by:
Christine M Espinoza 602-989-7492,
RETSY
Source: ARMLS,MLS#: 6913959

Facts & features
Interior
Bedrooms & bathrooms
- Bedrooms: 4
- Bathrooms: 3
Primary bedroom
- Area: 368.69
- Dimensions: 22.90 x 16.10
Bedroom 2
- Area: 171.09
- Dimensions: 11.11 x 15.40
Bedroom 3
- Area: 196.3
- Dimensions: 15.10 x 13.00
Bedroom 4
- Area: 133.2
- Dimensions: 11.10 x 12.00
Dining room
- Area: 225.6
- Dimensions: 12.00 x 18.80
Kitchen
- Area: 387.28
- Dimensions: 20.60 x 18.80
Living room
- Area: 379.04
- Dimensions: 20.60 x 18.40
Heating
- Natural Gas
Cooling
- Central Air
Appliances
- Laundry: Wshr/Dry HookUp Only
Features
- Double Vanity, Eat-in Kitchen, Breakfast Bar, 9+ Flat Ceilings, No Interior Steps, Kitchen Island, Pantry, Full Bth Master Bdrm, Separate Shwr & Tub
- Flooring: Tile, Wood
- Windows: Double Pane Windows
- Has basement: No
- Number of fireplaces: 1
- Fireplace features: 1 Fireplace, Family Room
Interior area
- Total structure area: 2,682
- Total interior livable area: 2,682 sqft
Video & virtual tour
Property
Parking
- Total spaces: 3
- Parking features: Garage Door Opener, Direct Access
- Garage spaces: 3
Features
- Stories: 1
- Patio & porch: Covered, Patio
- Has private pool: Yes
- Pool features: Play Pool
- Spa features: None
- Fencing: Block,Wrought Iron
- Has view: Yes
- View description: Mountain(s)
Lot
- Size: 7,762 Square Feet
- Features: Sprinklers In Rear, Sprinklers In Front, Desert Back, Desert Front, Cul-De-Sac, Synthetic Grass Back, Auto Timer H2O Front, Auto Timer H2O Back
Details
- Parcel number: 21714722
Construction
Type & style
- Home type: SingleFamily
- Property subtype: Single Family Residence
Materials
- Stucco, Wood Frame, Painted
- Roof: Tile
Condition
- Year built: 1998
Details
- Builder name: Presley Homes
Utilities & green energy
- Sewer: Public Sewer
- Water: City Water
Green energy
- Energy efficient items: Multi-Zones
Community & HOA
Community
- Features: Golf, Pickleball, Community Spa, Community Spa Htd, Tennis Court(s), Playground, Biking/Walking Path
- Security: Fire Sprinkler System
- Subdivision: MCDOWELL MOUNTAIN RANCH PARCEL P
HOA
- Has HOA: Yes
- Services included: Maintenance Grounds
- HOA fee: $156 quarterly
- HOA name: McDowell Mountain Ra
- HOA phone: 480-473-0877
Location
- Region: Scottsdale
Financial & listing details
- Price per square foot: $652/sqft
- Tax assessed value: $879,700
- Annual tax amount: $3,535
- Date on market: 9/4/2025
- Listing terms: Cash,Conventional,VA Loan
- Ownership: Fee Simple