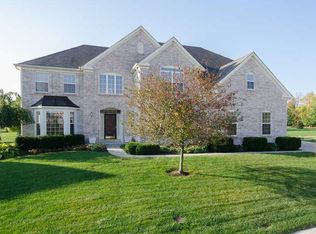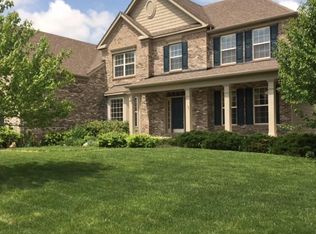Sold
$699,000
10587 Proposal Pointe Way, Fishers, IN 46040
5beds
5,974sqft
Residential, Single Family Residence
Built in 2004
0.46 Acres Lot
$755,000 Zestimate®
$117/sqft
$4,340 Estimated rent
Home value
$755,000
$717,000 - $793,000
$4,340/mo
Zestimate® history
Loading...
Owner options
Explore your selling options
What's special
Majestic quality built home on one of the largest lots in coveted Reserve At Geist. Nestled privately behind open green space, the hand picked upgrades are apparent throughout. Incredible upgraded grand Gourmet kitchen w/Brazillian cherry floors, center island, Viking Prof Range, built-in oven & microwave. New HVAC, lighting & bathroom fixtures! All 5 bdrms of this exquisite treasure have walk-in closets & direct bathroom access incl. Jack-n-Jill! Dream mstr suite w/his & her closets, cozy FP & sitting area. Huge laundry rm & an extra storage rm! In-home theater & bar grace the enormous finished basement w/tons of living space! Relax & enjoy your private prof. landscaped retreat, complete w/in ground sprinkler system and so much more!
Zillow last checked: 8 hours ago
Listing updated: January 14, 2023 at 09:04am
Listing Provided by:
Suzan Shoemaker 317-979-4474,
F.C. Tucker Company
Bought with:
Rachael Burt
F.C. Tucker Company
Source: MIBOR as distributed by MLS GRID,MLS#: 21880048
Facts & features
Interior
Bedrooms & bathrooms
- Bedrooms: 5
- Bathrooms: 5
- Full bathrooms: 4
- 1/2 bathrooms: 1
- Main level bathrooms: 1
Primary bedroom
- Features: Carpeting
- Level: Upper
- Area: 483 Square Feet
- Dimensions: 21x23
Bedroom 2
- Features: Carpeting
- Level: Upper
- Area: 144 Square Feet
- Dimensions: 12x12
Bedroom 3
- Features: Carpeting
- Level: Upper
- Area: 1356 Square Feet
- Dimensions: 12x113
Bedroom 4
- Features: Carpeting
- Level: Upper
- Area: 196 Square Feet
- Dimensions: 14x14
Bedroom 5
- Features: Carpeting
- Level: Basement
- Area: 221 Square Feet
- Dimensions: 13x17
Other
- Features: Vinyl
- Level: Upper
- Area: 112 Square Feet
- Dimensions: 8x14
Breakfast room
- Features: Hardwood
- Level: Main
- Area: 195 Square Feet
- Dimensions: 13x15
Dining room
- Features: Carpeting
- Level: Main
- Area: 221 Square Feet
- Dimensions: 13x17
Family room
- Features: Carpeting
- Level: Basement
- Area: 352 Square Feet
- Dimensions: 16x22
Great room
- Features: Carpeting
- Level: Main
- Area: 462 Square Feet
- Dimensions: 21x22
Kitchen
- Features: Hardwood
- Level: Main
- Area: 459 Square Feet
- Dimensions: 17x27
Library
- Features: Carpeting
- Level: Main
- Area: 168 Square Feet
- Dimensions: 12x14
Heating
- Dual, Forced Air
Cooling
- Has cooling: Yes
Appliances
- Included: Dishwasher, Dryer, Disposal, Microwave, Gas Oven, Refrigerator, Washer, Double Oven, Kitchen Exhaust, Gas Water Heater, Humidifier, Water Softener Owned
- Laundry: Upper Level
Features
- Attic Access, Bookcases, Tray Ceiling(s), Walk-In Closet(s), Hardwood Floors, Wet Bar, Breakfast Bar, Ceiling Fan(s), Central Vacuum, High Speed Internet, Wired for Data, Kitchen Island, Pantry
- Flooring: Hardwood
- Basement: Ceiling - 9+ feet,Finished,Daylight
- Attic: Access Only
- Number of fireplaces: 2
- Fireplace features: Primary Bedroom, Gas Log, Gas Starter, Great Room
Interior area
- Total structure area: 5,974
- Total interior livable area: 5,974 sqft
- Finished area below ground: 1,699
Property
Parking
- Total spaces: 3
- Parking features: Attached, Concrete, Garage Door Opener, Side Load Garage, Storage
- Attached garage spaces: 3
- Details: Garage Parking Other(Finished Garage, Service Door)
Features
- Levels: Two
- Stories: 2
- Patio & porch: Deck, Screened
- Exterior features: Sprinkler System
Lot
- Size: 0.46 Acres
- Features: Cul-De-Sac, Trees-Small (Under 20 Ft)
Details
- Parcel number: 291512006015000020
- Special conditions: Sales Disclosure On File
- Other equipment: Satellite Dish Paid
Construction
Type & style
- Home type: SingleFamily
- Architectural style: Traditional
- Property subtype: Residential, Single Family Residence
Materials
- Brick
- Foundation: Concrete Perimeter
Condition
- New construction: No
- Year built: 2004
Utilities & green energy
- Water: Municipal/City
Community & neighborhood
Security
- Security features: Security Service, Security Alarm Paid
Location
- Region: Fishers
- Subdivision: Reserve At Geist
HOA & financial
HOA
- Has HOA: Yes
- HOA fee: $575 annually
- Services included: Association Home Owners, Entrance Common, Insurance, Maintenance, Management, Snow Removal, Trash
- Association phone: 317-570-4358
Other
Other facts
- Listing terms: Conventional,FHA
Price history
| Date | Event | Price |
|---|---|---|
| 12/1/2025 | Listing removed | $775,000$130/sqft |
Source: | ||
| 10/22/2025 | Price change | $775,000-0.6%$130/sqft |
Source: | ||
| 9/11/2025 | Price change | $780,000-0.6%$131/sqft |
Source: | ||
| 8/22/2025 | Listed for sale | $785,000$131/sqft |
Source: | ||
| 8/4/2025 | Pending sale | $785,000$131/sqft |
Source: | ||
Public tax history
Tax history is unavailable.
Neighborhood: 46040
Nearby schools
GreatSchools rating
- 8/10Geist Elementary SchoolGrades: PK-4Distance: 0.2 mi
- 8/10Fall Creek Junior HighGrades: 7-8Distance: 1.6 mi
- 10/10Hamilton Southeastern High SchoolGrades: 9-12Distance: 1.9 mi
Schools provided by the listing agent
- Elementary: Geist Elementary School
- Middle: Fall Creek Junior High
- High: Hamilton Southeastern HS
Source: MIBOR as distributed by MLS GRID. This data may not be complete. We recommend contacting the local school district to confirm school assignments for this home.
Get a cash offer in 3 minutes
Find out how much your home could sell for in as little as 3 minutes with a no-obligation cash offer.
Estimated market value
$755,000
Get a cash offer in 3 minutes
Find out how much your home could sell for in as little as 3 minutes with a no-obligation cash offer.
Estimated market value
$755,000

