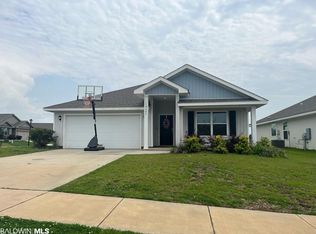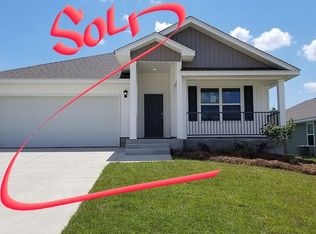Closed
$299,000
10587 Wales Ln, Spanish Fort, AL 36527
3beds
1,641sqft
Residential
Built in 2020
6,229.08 Square Feet Lot
$303,400 Zestimate®
$182/sqft
$2,041 Estimated rent
Home value
$303,400
$282,000 - $328,000
$2,041/mo
Zestimate® history
Loading...
Owner options
Explore your selling options
What's special
Welcome to your dream home in the heart of the Stone Brook subdivision in Spanish Fort, where modern comfort and style converge perfectly. This stunning residence offers an open-concept layout and a host of desirable features. Step inside to discover a light-filled interior adorned with high ceilings, designer fixtures, and stylish finishes. The spacious open floor plan seamlessly connects the living, dining, and kitchen areas, creating a versatile space for everyday living and entertaining. The kitchen is a chef's delight, featuring sleek granite countertops, stainless steel appliances, and ample cabinet and pantry space for all your culinary needs. A center island offers additional workspace and seating, perfect for casual meals or hosting guests while preparing delicious meals. Retreat to the spacious primary suite, a tranquil oasis boasting a luxurious ensuite bathroom with dual vanities, a soaking tub, and a separate walk-in shower. Two additional bedrooms provide comfort and privacy for guests, while a second full bathroom offers convenience and style with modern fixtures and finishes. Step outside to your private fenced backyard, where a covered porch awaits for outdoor dining, relaxing, and entertaining. Buyer(s) and buyer's agent(s) to confirm any information they deem necessary.
Zillow last checked: 8 hours ago
Listing updated: June 18, 2024 at 06:40am
Listed by:
Kristen Meador PHONE:251-459-1546,
Bellator Real Estate, LLC
Bought with:
Non Member
Source: Baldwin Realtors,MLS#: 361668
Facts & features
Interior
Bedrooms & bathrooms
- Bedrooms: 3
- Bathrooms: 2
- Full bathrooms: 2
- Main level bedrooms: 3
Primary bedroom
- Features: 1st Floor Primary, Walk-In Closet(s)
- Level: Main
- Area: 182
- Dimensions: 13 x 14
Bedroom 2
- Level: Main
- Area: 128.52
- Dimensions: 10.8 x 11.9
Bedroom 3
- Level: Main
- Area: 128.52
- Dimensions: 10.8 x 11.9
Primary bathroom
- Features: Soaking Tub, Separate Shower, Private Water Closet
Dining room
- Features: Breakfast Area-Kitchen, Dining/Kitchen Combo
- Level: Main
- Area: 180
- Dimensions: 12 x 15
Kitchen
- Level: Main
- Area: 120
- Dimensions: 10 x 12
Living room
- Level: Main
- Area: 192
- Dimensions: 16 x 12
Heating
- Electric, Heat Pump
Cooling
- Electric, Heat Pump, Ceiling Fan(s)
Appliances
- Included: Dishwasher, Disposal, Microwave, Electric Range, Refrigerator, Electric Water Heater
- Laundry: Inside
Features
- Breakfast Bar, Entrance Foyer, Ceiling Fan(s), En-Suite, High Ceilings, High Speed Internet, Split Bedroom Plan
- Flooring: Carpet, Vinyl
- Windows: Window Treatments
- Has basement: No
- Has fireplace: No
- Fireplace features: None
Interior area
- Total structure area: 1,641
- Total interior livable area: 1,641 sqft
Property
Parking
- Total spaces: 2
- Parking features: Attached, Garage, Garage Door Opener
- Has attached garage: Yes
- Covered spaces: 2
Features
- Levels: One
- Stories: 1
- Patio & porch: Porch, Rear Porch, Front Porch
- Exterior features: Storage, Termite Contract
- Fencing: Fenced
- Has view: Yes
- View description: None
- Waterfront features: No Waterfront
Lot
- Size: 6,229 sqft
- Dimensions: 52 x 120
- Features: Interior Lot
Details
- Additional structures: Storage
- Parcel number: 3201020000001.191
Construction
Type & style
- Home type: SingleFamily
- Architectural style: Craftsman
- Property subtype: Residential
Materials
- Brick, Hardboard, Frame, Fortified-Gold
- Foundation: Slab
- Roof: Composition
Condition
- Resale
- New construction: No
- Year built: 2020
Utilities & green energy
- Sewer: Public Sewer
- Water: Public
- Utilities for property: Underground Utilities, Electricity Connected
Community & neighborhood
Security
- Security features: Smoke Detector(s)
Community
- Community features: Playground
Location
- Region: Spanish Fort
- Subdivision: Stone Brook - Spanish Fort
HOA & financial
HOA
- Has HOA: Yes
- HOA fee: $250 annually
- Services included: Association Management, Maintenance Grounds, Recreational Facilities
Other
Other facts
- Ownership: Whole/Full
Price history
| Date | Event | Price |
|---|---|---|
| 6/17/2024 | Sold | $299,000$182/sqft |
Source: | ||
| 5/3/2024 | Listed for sale | $299,000+45.9%$182/sqft |
Source: | ||
| 8/4/2020 | Listing removed | $204,900$125/sqft |
Source: D.R. Horton - Baldwin | ||
| 8/3/2020 | Listed for sale | $204,900$125/sqft |
Source: D.R. Horton - Baldwin | ||
| 8/3/2020 | Pending sale | $204,900$125/sqft |
Source: D.R. Horton - Baldwin | ||
Public tax history
| Year | Property taxes | Tax assessment |
|---|---|---|
| 2025 | $1,008 -51.8% | $27,820 -49.4% |
| 2024 | $2,091 +10.7% | $55,020 +10.7% |
| 2023 | $1,889 | $49,700 +24.3% |
Find assessor info on the county website
Neighborhood: 36527
Nearby schools
GreatSchools rating
- 10/10Rockwell Elementary SchoolGrades: PK-6Distance: 3.7 mi
- 10/10Spanish Fort Middle SchoolGrades: 7-8Distance: 1.2 mi
- 10/10Spanish Fort High SchoolGrades: 9-12Distance: 2.9 mi
Schools provided by the listing agent
- Elementary: Rockwell Elementary
- Middle: Spanish Fort Middle
- High: Spanish Fort High
Source: Baldwin Realtors. This data may not be complete. We recommend contacting the local school district to confirm school assignments for this home.

Get pre-qualified for a loan
At Zillow Home Loans, we can pre-qualify you in as little as 5 minutes with no impact to your credit score.An equal housing lender. NMLS #10287.
Sell for more on Zillow
Get a free Zillow Showcase℠ listing and you could sell for .
$303,400
2% more+ $6,068
With Zillow Showcase(estimated)
$309,468
