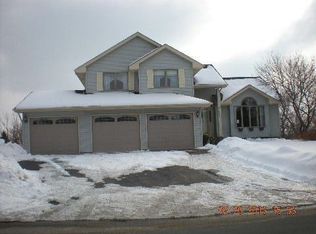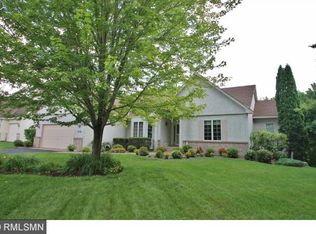Closed
$620,000
1059 Bluff Pass S, Chaska, MN 55318
3beds
3,548sqft
Single Family Residence
Built in 1992
0.61 Acres Lot
$621,800 Zestimate®
$175/sqft
$4,172 Estimated rent
Home value
$621,800
$572,000 - $678,000
$4,172/mo
Zestimate® history
Loading...
Owner options
Explore your selling options
What's special
Experience stunning main-level living in this meticulously maintained one-story home in a fantastic Chaska location! Boasting soaring 12-foot ceilings and walls of windows, the open layout is flooded with natural light and framed by serene views of the wooded backyard and pond. Enjoy year-round relaxation in the sunroom or step out onto the spacious deck overlooking the beautiful boulder retaining wall and luscious landscape. The walkout lower level offers two additional bedrooms, a game area, and a stylish wet bar—perfect for entertaining. Recent updates include a new furnace, A/C, and water heater. Don’t miss this move-in ready gem!
Zillow last checked: 8 hours ago
Listing updated: June 30, 2025 at 10:33am
Listed by:
Shelly Kilibarda 952-923-7133,
Coldwell Banker Realty,
Doug Kilibarda 952-452-2874
Bought with:
Kristine M Schultz
Chestnut Realty Inc
Source: NorthstarMLS as distributed by MLS GRID,MLS#: 6722529
Facts & features
Interior
Bedrooms & bathrooms
- Bedrooms: 3
- Bathrooms: 4
- Full bathrooms: 2
- 1/2 bathrooms: 2
Bedroom 1
- Level: Main
- Area: 272 Square Feet
- Dimensions: 17X16
Bedroom 2
- Level: Lower
- Area: 176 Square Feet
- Dimensions: 16X11
Bedroom 3
- Level: Lower
- Area: 208 Square Feet
- Dimensions: 16X13
Deck
- Level: Main
Dining room
- Level: Main
- Area: 196 Square Feet
- Dimensions: 14X14
Family room
- Level: Lower
- Area: 486 Square Feet
- Dimensions: 27X18
Great room
- Level: Main
- Area: 300 Square Feet
- Dimensions: 20X15
Kitchen
- Level: Main
- Area: 340 Square Feet
- Dimensions: 20X17
Laundry
- Level: Main
- Area: 112 Square Feet
- Dimensions: 14X8
Sun room
- Level: Main
- Area: 176 Square Feet
- Dimensions: 16X11
Heating
- Forced Air
Cooling
- Central Air
Appliances
- Included: Dishwasher, Disposal, Dryer, Gas Water Heater, Microwave, Range, Refrigerator, Stainless Steel Appliance(s)
Features
- Basement: Egress Window(s),Finished,Full,Storage Space,Sump Pump,Walk-Out Access
- Number of fireplaces: 2
- Fireplace features: Family Room, Gas, Living Room
Interior area
- Total structure area: 3,548
- Total interior livable area: 3,548 sqft
- Finished area above ground: 1,774
- Finished area below ground: 958
Property
Parking
- Total spaces: 3
- Parking features: Attached
- Attached garage spaces: 3
Accessibility
- Accessibility features: None
Features
- Levels: One
- Stories: 1
- Patio & porch: Composite Decking, Deck
- Waterfront features: Pond
Lot
- Size: 0.61 Acres
- Dimensions: 309 x 119 x 261 x 67
- Features: Many Trees
Details
- Foundation area: 1774
- Parcel number: 302090430
- Zoning description: Residential-Single Family
Construction
Type & style
- Home type: SingleFamily
- Property subtype: Single Family Residence
Materials
- Brick/Stone, Stucco, Vinyl Siding
Condition
- Age of Property: 33
- New construction: No
- Year built: 1992
Utilities & green energy
- Gas: Natural Gas
- Sewer: City Sewer/Connected
- Water: City Water/Connected
Community & neighborhood
Location
- Region: Chaska
- Subdivision: Hazeltine Bluff 2nd Add
HOA & financial
HOA
- Has HOA: No
Price history
| Date | Event | Price |
|---|---|---|
| 7/7/2025 | Listing removed | $3,200$1/sqft |
Source: Zillow Rentals | ||
| 7/3/2025 | Listed for rent | $3,200$1/sqft |
Source: Zillow Rentals | ||
| 6/27/2025 | Sold | $620,000+3.5%$175/sqft |
Source: | ||
| 5/21/2025 | Pending sale | $599,000$169/sqft |
Source: | ||
| 5/17/2025 | Listed for sale | $599,000+80.4%$169/sqft |
Source: | ||
Public tax history
| Year | Property taxes | Tax assessment |
|---|---|---|
| 2024 | $5,624 +4.5% | $487,300 +1.6% |
| 2023 | $5,382 +4.2% | $479,500 +0.1% |
| 2022 | $5,164 +7.3% | $478,800 +16.2% |
Find assessor info on the county website
Neighborhood: 55318
Nearby schools
GreatSchools rating
- 8/10Clover Ridge Elementary SchoolGrades: K-5Distance: 2.7 mi
- 9/10Chaska High SchoolGrades: 8-12Distance: 0.9 mi
- 8/10Chaska Middle School WestGrades: 6-8Distance: 1.3 mi
Get a cash offer in 3 minutes
Find out how much your home could sell for in as little as 3 minutes with a no-obligation cash offer.
Estimated market value
$621,800
Get a cash offer in 3 minutes
Find out how much your home could sell for in as little as 3 minutes with a no-obligation cash offer.
Estimated market value
$621,800

