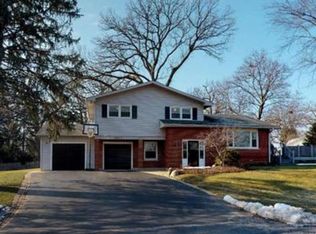Closed
$402,500
1059 Branch Rd, Gurnee, IL 60031
3beds
1,974sqft
Single Family Residence
Built in 1969
0.47 Acres Lot
$434,000 Zestimate®
$204/sqft
$2,944 Estimated rent
Home value
$434,000
$391,000 - $486,000
$2,944/mo
Zestimate® history
Loading...
Owner options
Explore your selling options
What's special
Experience the true meaning of home in this gorgeous brick ranch situated on almost half an acre! This solidly-built retreat on a cul-de-sac has been meticulously maintained inside and out. Upon arrival, you are welcomed by an attractive concrete driveway and charming covered porch. When entering, natural light and gleaming hardwood floors greet you in the foyer that leads into the sunken living room and formal dining room. The kitchen features custom-built Amish cabinetry, a beautiful wood slat ceiling, and a large island that can seat at least 4 overlooking your lot. Enjoy cozy evenings next to the recently serviced fireplace in the gorgeous wooden family room. This room conveniently opens up to the luscious green fully-fenced backyard that boasts mature trees, multiple perennials, retaining walls, and a gas grill on your patio. On chillier nights, enjoy views of your green yard from the sunroom- just perfect for entertaining! Convenience and comfort were in mind during updates. Throughout the main level of this home there is storage abound, and the full basement is no different. There are multiple possibilities for the additional 1,900 sq ft of partially finished space! A huge workshop with built-in cabinetry and half bath has been added that provides a great opportunity for multiple endeavors/hobbies/careers. Fantastic Gurnee schools, close to shopping, entertainment, and expressways. Everything you need is here. Schedule your showing today!
Zillow last checked: 8 hours ago
Listing updated: August 02, 2024 at 01:00am
Listing courtesy of:
Ryan Harris 847-708-0386,
@properties Christie's International Real Estate
Bought with:
Laura Reilly, CSC
Baird & Warner
Source: MRED as distributed by MLS GRID,MLS#: 12040641
Facts & features
Interior
Bedrooms & bathrooms
- Bedrooms: 3
- Bathrooms: 3
- Full bathrooms: 2
- 1/2 bathrooms: 1
Primary bedroom
- Features: Flooring (Hardwood), Bathroom (Full, Shower Only)
- Level: Main
- Area: 180 Square Feet
- Dimensions: 12X15
Bedroom 2
- Features: Flooring (Hardwood)
- Level: Main
- Area: 156 Square Feet
- Dimensions: 12X13
Bedroom 3
- Features: Flooring (Hardwood)
- Level: Main
- Area: 140 Square Feet
- Dimensions: 14X10
Dining room
- Features: Flooring (Hardwood)
- Level: Main
- Area: 144 Square Feet
- Dimensions: 12X12
Family room
- Features: Flooring (Hardwood)
- Level: Main
- Area: 240 Square Feet
- Dimensions: 20X12
Kitchen
- Level: Main
- Area: 192 Square Feet
- Dimensions: 12X16
Laundry
- Level: Main
- Area: 63 Square Feet
- Dimensions: 9X7
Living room
- Features: Flooring (Hardwood)
- Level: Main
- Area: 234 Square Feet
- Dimensions: 18X13
Sun room
- Features: Flooring (Carpet)
- Level: Main
- Area: 140 Square Feet
- Dimensions: 14X10
Heating
- Natural Gas
Cooling
- Central Air
Appliances
- Laundry: Main Level, In Unit, Sink
Features
- Built-in Features
- Flooring: Hardwood
- Basement: Unfinished,Full
- Number of fireplaces: 1
- Fireplace features: Wood Burning, Family Room
Interior area
- Total structure area: 3,948
- Total interior livable area: 1,974 sqft
Property
Parking
- Total spaces: 2
- Parking features: Concrete, Garage Door Opener, On Site, Garage Owned, Attached, Garage
- Attached garage spaces: 2
- Has uncovered spaces: Yes
Accessibility
- Accessibility features: No Disability Access
Features
- Stories: 1
- Patio & porch: Screened
- Fencing: Fenced
Lot
- Size: 0.47 Acres
- Features: Mature Trees
Details
- Parcel number: 07153030070000
- Special conditions: None
Construction
Type & style
- Home type: SingleFamily
- Architectural style: Ranch
- Property subtype: Single Family Residence
Materials
- Brick
Condition
- New construction: No
- Year built: 1969
Utilities & green energy
- Sewer: Septic Tank
- Water: Public, Well
Community & neighborhood
Location
- Region: Gurnee
Other
Other facts
- Listing terms: Cash
- Ownership: Fee Simple
Price history
| Date | Event | Price |
|---|---|---|
| 7/31/2024 | Sold | $402,500+4.5%$204/sqft |
Source: | ||
| 7/17/2024 | Pending sale | $385,000$195/sqft |
Source: | ||
| 6/3/2024 | Contingent | $385,000$195/sqft |
Source: | ||
| 5/30/2024 | Listed for sale | $385,000+63.8%$195/sqft |
Source: | ||
| 2/14/2002 | Sold | $235,000$119/sqft |
Source: Public Record Report a problem | ||
Public tax history
| Year | Property taxes | Tax assessment |
|---|---|---|
| 2023 | $10,208 +15.6% | $120,497 +7.7% |
| 2022 | $8,830 +10.7% | $111,872 +15.8% |
| 2021 | $7,977 +3.4% | $96,588 +6.8% |
Find assessor info on the county website
Neighborhood: 60031
Nearby schools
GreatSchools rating
- 5/10Woodland Intermediate SchoolGrades: 4-5Distance: 0.8 mi
- 4/10Woodland Middle SchoolGrades: 6-8Distance: 1.9 mi
- 8/10Warren Township High SchoolGrades: 9-12Distance: 2.3 mi
Schools provided by the listing agent
- Elementary: Woodland Elementary School
- Middle: Woodland Middle School
- High: Warren Township High School
- District: 50
Source: MRED as distributed by MLS GRID. This data may not be complete. We recommend contacting the local school district to confirm school assignments for this home.
Get a cash offer in 3 minutes
Find out how much your home could sell for in as little as 3 minutes with a no-obligation cash offer.
Estimated market value$434,000
Get a cash offer in 3 minutes
Find out how much your home could sell for in as little as 3 minutes with a no-obligation cash offer.
Estimated market value
$434,000
