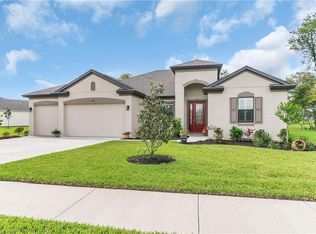Pending - Absolutely stunning 4-bedroom, 3-bath, 3-car garage. This home is in Carlisle place of Villages at Avalon. Here you enjoy the community pool, sidewalks, fitness center, and clubhouse but also have coded gated entry just to Carlisle place. This home sits on .6 of an acre that has just been freshly landscaped with well irrigation for the front and back yard. This home has many upgrades including paver driveway, camera security system, hardwood floors, ceiling fans, oversized baseboard, and much more. Entering the home, you have the formal dining area that has plenty of room to enjoy those home cooked meals especially with the holidays coming up. There is a den/office with double door entry that can allow you to work from home with ease. The kitchen looks like it came out of luxury magazine with new stainless-steel appliances, new pulls for cabinets and drawers, new granite with under mount sink, under cabinet led dimmable lights, all LED bulbs, and plenty of cabinet and counter space. There is a space for a breakfast nook, LED light fixture in the pantry, and new pendant lights. The master suite has plenty of room for king furniture, granite in bathroom, dual sinks, walk-in closets and shower with tempered glass for shower. The living room has space for sectional couches, big screen tv, and your favorite recliner. The other three bedrooms are all nicely size with new carpet and this home has an additional 2 full baths. You won't run out of space in this home. The laundry room and garage have custom cabinets, shelves, and two garage openers as well. The extended lanai on the backyard is covered and screened in and has pavers as well. Perfect to sit out and read a book and enjoy the views and sounds of nature. The back yard is huge and can be used for so many things and is fenced with irrigation. Don't wait set up a showing today and be ready to call this home.
This property is off market, which means it's not currently listed for sale or rent on Zillow. This may be different from what's available on other websites or public sources.
