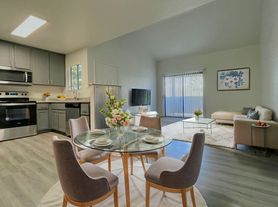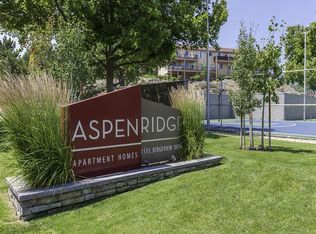Experience modern western elegance in this pet-friendly 4-bedroom, 2-bathroom retreat. Featuring soaring ceilings, designer finishes, and an open floor plan that flows to a private backyard oasis, this home blends style and comfort seamlessly. Enjoy a chef's kitchen, chic lounge spaces, and a sun-filled patio perfect for gatherings. A refined escape where rustic charm meets contemporary luxury.
This home offers 3 bedrooms with a king-size bed, 2 queen-size beds, and a queen sofa pullout. It includes 2 full bathrooms and a fully stocked chef's kitchen with modern appliances. The outdoor patio features seating, a grill, and yard games, while the cozy lounge offers board and card games. The remodeled garage fits 2 cars and includes darts. Each room is equipped with a large TV, and professional washed linens are provided off property on every cleaning.
This pet-friendly retreat features a remodeled garage that fits 2 cars. Parking on the property requires vehicles to be in good condition and free of oil leaks to avoid cleaning fees.
Situated in a quiet neighborhood, this home is just a couple of blocks away from a large park and offers easy freeway access. High-speed internet is available for your convenience.
Standard check-out is at 10 AM, with a $100 fee for missing the check-out time. Guests may request a late check-out in advance for an additional fee, subject to availability and approval. Only the guests on the reservation may occupy the home, and no parties or events are allowed. Quiet hours are from 10:00 PM to 7:00 AM. Smoking or vaping indoors is not permitted, and any damage or missing items may be handled through the platform's resolution center. A laptop computer is not included.
Apartment for rent
$4,971/mo
1059 Chesterfield Ct #ID1317432P, Reno, NV 89523
3beds
1,991sqft
Price may not include required fees and charges.
Apartment
Available Sun Nov 30 2025
No pets
-- A/C
In unit laundry
None parking
Fireplace
What's special
Designer finishesChic lounge spacesSun-filled patioSoaring ceilingsPrivate backyard oasisOpen floor plan
- 2 days |
- -- |
- -- |
Travel times
Looking to buy when your lease ends?
Consider a first-time homebuyer savings account designed to grow your down payment with up to a 6% match & 3.83% APY.
Facts & features
Interior
Bedrooms & bathrooms
- Bedrooms: 3
- Bathrooms: 2
- Full bathrooms: 2
Heating
- Fireplace
Appliances
- Included: Dishwasher, Dryer, Microwave, Range Oven, Refrigerator, Washer
- Laundry: In Unit
Features
- Has fireplace: Yes
- Furnished: Yes
Interior area
- Total interior livable area: 1,991 sqft
Property
Parking
- Parking features: Contact manager
- Details: Contact manager
Features
- Exterior features: , Balcony, Barbecue, CO Detector, Fire Detector, Garden, Heating fuel: none, View Type: None
- Has view: Yes
- View description: Contact manager
Construction
Type & style
- Home type: Apartment
- Property subtype: Apartment
Building
Management
- Pets allowed: No
Community & HOA
Location
- Region: Reno
Financial & listing details
- Lease term: 1 Month
Price history
| Date | Event | Price |
|---|---|---|
| 10/11/2025 | Price change | $4,971+0.3%$2/sqft |
Source: Zillow Rentals | ||
| 10/10/2025 | Listed for rent | $4,957$2/sqft |
Source: Zillow Rentals | ||

