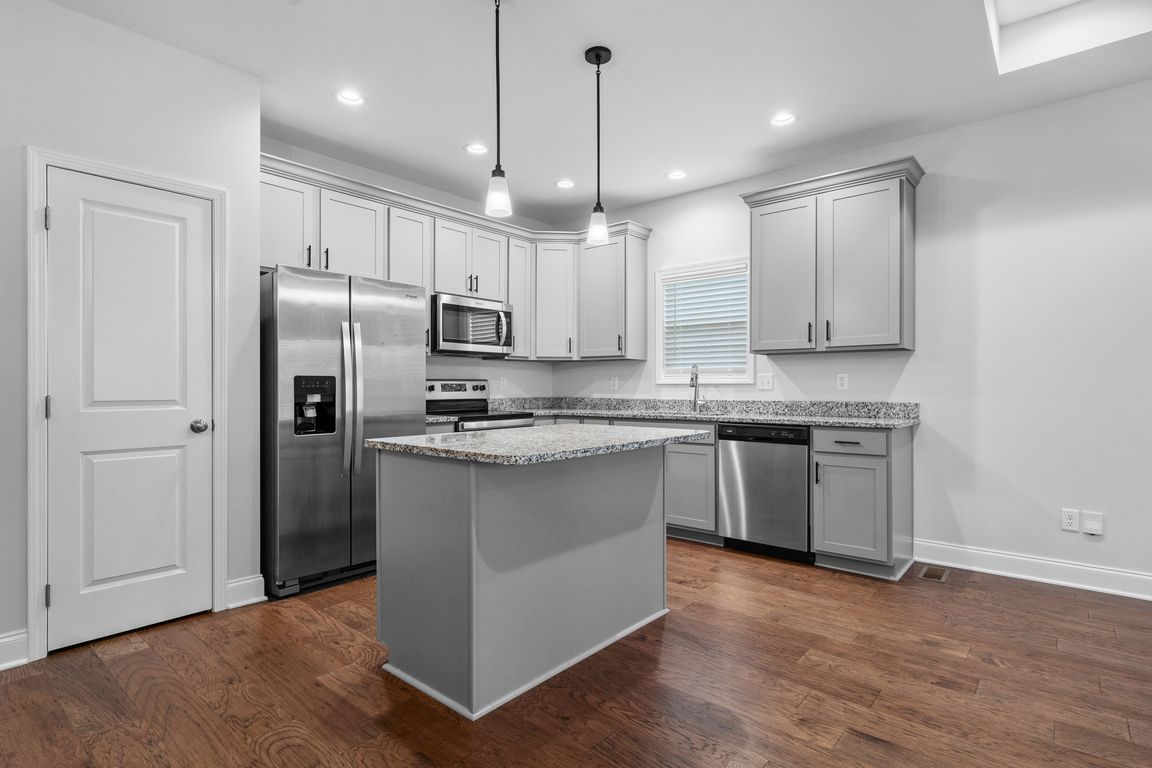
For salePrice cut: $10K (9/5)
$259,900
3beds
1,290sqft
1059 County House Ln, Bowling Green, KY 42101
3beds
1,290sqft
Single family residence
Built in 2022
6,969 sqft
2 Attached garage spaces
$201 price/sqft
What's special
This 3 bed, 2 bath home is move in ready and waiting just for you! Granite everywhere, luxury vinyl plank flooring for easy cleaning and ample closet space. Enjoy outdoor living on a tree lined lot with the perfect covered side porch! Don't forget the attached 2 car garage with storage ...
- 177 days |
- 339 |
- 26 |
Likely to sell faster than
Source: RASK,MLS#: RA20252399
Travel times
Kitchen
Living Room
Primary Bedroom
Zillow last checked: 7 hours ago
Listing updated: September 05, 2025 at 02:34pm
Listed by:
Joy Smith 502-905-9015,
Trademark Realty LLC
Source: RASK,MLS#: RA20252399
Facts & features
Interior
Bedrooms & bathrooms
- Bedrooms: 3
- Bathrooms: 2
- Full bathrooms: 2
- Main level bedrooms: 2
Primary bedroom
- Level: Main
- Area: 188.62
- Dimensions: 13.08 x 14.42
Bedroom 2
- Level: Main
- Area: 117.64
- Dimensions: 11.67 x 10.08
Bedroom 3
- Level: Lower
- Area: 103.35
- Dimensions: 10.25 x 10.08
Primary bathroom
- Level: Main
- Area: 153.73
- Dimensions: 13.08 x 11.75
Bathroom
- Features: Double Vanity, Granite Counters, Tub/Shower Combo, Walk-In Closet(s)
Kitchen
- Features: Granite Counters, Bar, Pantry
- Area: 182.75
- Dimensions: 14.33 x 12.75
Living room
- Area: 253.22
- Dimensions: 17.67 x 14.33
Heating
- Heat Pump, Electric
Cooling
- Central Electric
Appliances
- Included: Dishwasher, Disposal, Microwave, Electric Range, Refrigerator, Dryer, Washer, Electric Water Heater
- Laundry: Laundry Room
Features
- Ceiling Fan(s), Closet Light(s), Tray Ceiling(s), Walk-In Closet(s), Walls (Dry Wall), Kitchen/Dining Combo
- Flooring: Carpet, Tile, Vinyl
- Doors: Insulated Doors
- Windows: Screens, Thermo Pane Windows, Tilt, Vinyl Frame, Blinds
- Basement: None,Crawl Space
- Attic: Storage
- Has fireplace: No
- Fireplace features: None
Interior area
- Total structure area: 1,290
- Total interior livable area: 1,290 sqft
Property
Parking
- Total spaces: 2
- Parking features: Attached, Front Entry, Garage Door Opener
- Attached garage spaces: 2
- Has uncovered spaces: Yes
Accessibility
- Accessibility features: 1st Floor Bathroom, Walk in Shower
Features
- Patio & porch: Covered Patio
- Exterior features: Landscaping, Trees
- Fencing: None
Lot
- Size: 6,969.6 Square Feet
- Features: Trees, County, Subdivided
Details
- Parcel number: 030A56118
Construction
Type & style
- Home type: SingleFamily
- Architectural style: Ranch
- Property subtype: Single Family Residence
Materials
- Vinyl Siding
- Roof: Dimensional,Shingle
Condition
- New Construction
- New construction: No
- Year built: 2022
Utilities & green energy
- Sewer: Public Sewer
- Water: County
- Utilities for property: Sewer Available
Community & HOA
Community
- Features: Curbs, Sidewalks
- Security: Smoke Detector(s)
- Subdivision: McLellan Crossings
HOA
- Has HOA: Yes
- Amenities included: Management
Location
- Region: Bowling Green
Financial & listing details
- Price per square foot: $201/sqft
- Price range: $259.9K - $259.9K
- Date on market: 5/2/2025