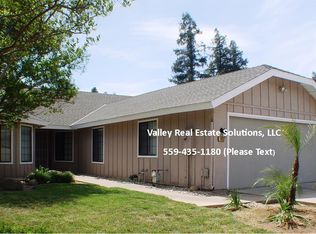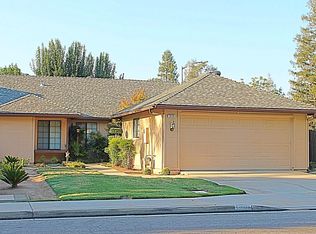Sold for $420,000 on 07/25/25
$420,000
1059 E Fallbrook Ave, Fresno, CA 93720
3beds
2baths
1,483sqft
Residential, Single Family Residence
Built in 1985
6,381.54 Square Feet Lot
$421,500 Zestimate®
$283/sqft
$2,305 Estimated rent
Home value
$421,500
$384,000 - $464,000
$2,305/mo
Zestimate® history
Loading...
Owner options
Explore your selling options
What's special
Affordable Charm with Solar Savings! 3 bedroom 2 bath Corner lot gem in a Cul-de-sac.Spacious Primary bedroom and Primary Bath with walk in closet.Mature landscaping and a easy maintenance back yard.Close proximity to Clovis Unified Schools, and close to shopping. Make your appointment to view!
Zillow last checked: 8 hours ago
Listing updated: July 28, 2025 at 03:22pm
Listed by:
Sandra Navarrete DRE #01909526 559-977-7368,
Realty Concepts, Ltd. - Fresno
Bought with:
Heval Mora Ramirez, DRE #02093395
HomeSmart PV and Associates
Source: Fresno MLS,MLS#: 632411Originating MLS: Fresno MLS
Facts & features
Interior
Bedrooms & bathrooms
- Bedrooms: 3
- Bathrooms: 2
Primary bedroom
- Area: 0
- Dimensions: 0 x 0
Bedroom 1
- Area: 0
- Dimensions: 0 x 0
Bedroom 2
- Area: 0
- Dimensions: 0 x 0
Bedroom 3
- Area: 0
- Dimensions: 0 x 0
Bedroom 4
- Area: 0
- Dimensions: 0 x 0
Bathroom
- Features: Tub/Shower
Dining room
- Area: 0
- Dimensions: 0 x 0
Family room
- Area: 0
- Dimensions: 0 x 0
Kitchen
- Area: 0
- Dimensions: 0 x 0
Living room
- Area: 0
- Dimensions: 0 x 0
Basement
- Area: 0
Heating
- Has Heating (Unspecified Type)
Cooling
- Central Air
Appliances
- Included: F/S Range/Oven, Gas Appliances, Disposal, Dishwasher, Microwave, Refrigerator
- Laundry: In Garage
Features
- Flooring: Carpet, Tile, Vinyl
- Number of fireplaces: 1
- Fireplace features: Zero Clearance
Interior area
- Total structure area: 1,483
- Total interior livable area: 1,483 sqft
Property
Parking
- Total spaces: 2
- Parking features: Garage Door Opener
- Attached garage spaces: 2
Features
- Levels: One
- Stories: 1
Lot
- Size: 6,381 sqft
- Dimensions: 55 x 116
- Features: Urban, Corner Lot, Cul-De-Sac, Sprinklers In Front, Sprinklers In Rear
Details
- Parcel number: 40410118
- Zoning: RS5
Construction
Type & style
- Home type: SingleFamily
- Property subtype: Residential, Single Family Residence
Materials
- Stucco, Wood Siding
- Foundation: Concrete
- Roof: Composition
Condition
- Year built: 1985
Details
- Builder name: Renaissance Village
Utilities & green energy
- Electric: Photovoltaics Third-Party Owned
- Sewer: Public Sewer
- Water: Public
- Utilities for property: Public Utilities
Community & neighborhood
Location
- Region: Fresno
HOA & financial
Other financial information
- Total actual rent: 0
Other
Other facts
- Listing agreement: Exclusive Right To Sell
- Listing terms: Government,Conventional,Cash
Price history
| Date | Event | Price |
|---|---|---|
| 7/25/2025 | Sold | $420,000$283/sqft |
Source: Fresno MLS #632411 | ||
| 6/25/2025 | Pending sale | $420,000$283/sqft |
Source: Fresno MLS #632411 | ||
| 6/20/2025 | Listed for sale | $420,000+208.8%$283/sqft |
Source: Fresno MLS #632411 | ||
| 11/5/2001 | Sold | $136,000$92/sqft |
Source: Public Record | ||
Public tax history
| Year | Property taxes | Tax assessment |
|---|---|---|
| 2025 | -- | $200,889 +2% |
| 2024 | $2,337 +2% | $196,951 +2% |
| 2023 | $2,292 +1.4% | $193,090 +2% |
Find assessor info on the county website
Neighborhood: Woodward Park
Nearby schools
GreatSchools rating
- 7/10Lincoln Elementary SchoolGrades: K-6Distance: 0.5 mi
- 7/10Kastner Intermediate SchoolGrades: 7-8Distance: 0.5 mi
- 9/10Clovis West High SchoolGrades: 9-12Distance: 0.8 mi
Schools provided by the listing agent
- Elementary: Lincoln
- Middle: Kastner
- High: Clovis West
Source: Fresno MLS. This data may not be complete. We recommend contacting the local school district to confirm school assignments for this home.

Get pre-qualified for a loan
At Zillow Home Loans, we can pre-qualify you in as little as 5 minutes with no impact to your credit score.An equal housing lender. NMLS #10287.
Sell for more on Zillow
Get a free Zillow Showcase℠ listing and you could sell for .
$421,500
2% more+ $8,430
With Zillow Showcase(estimated)
$429,930
