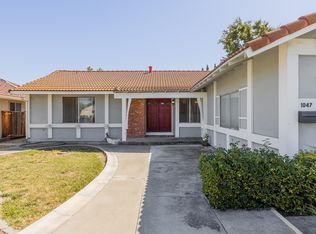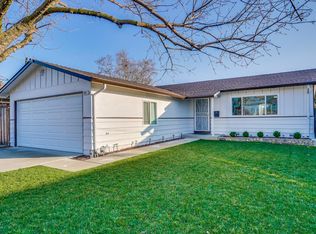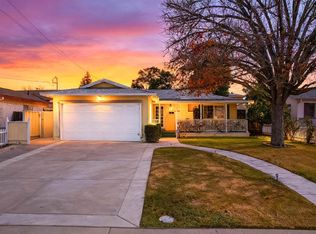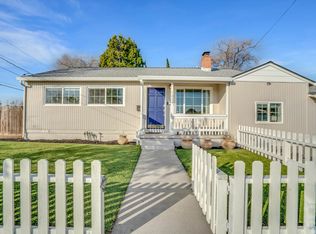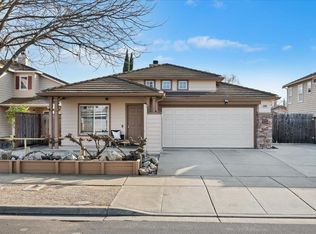Popular Sommerset Neighborhood and beautifully updated! Single Level! This move-in-ready residence features 4 spacious bedrooms and 2 remodeled bathrooms. Renovated in 2018, the home offers plank wood laminate flooring, neutral interior paint, recessed lighting, and modern, water-efficient plumbing fixtures throughout. The updated kitchen showcases granite countertops, stainless steel appliances including stovetop, microwave, and dishwasher, and clean contemporary finishes. Both bathrooms were tastefully remodeled in 2018. The spacious main living area opens to the private backyard, creating an ideal flow for indoor-outdoor living. Enjoy an entertainer’s backyard with a sparkling, well-maintained pool and energy-efficient solar pool heating. Outdoor space to BBQ and relax! Low maintenance! A premium Metal Roof adds long-lasting durability and peace of mind. A wonderful opportunity to own a stylish, efficient home, in one of Livermore’s most sought-after neighborhoods.
Pending
$1,024,998
1059 Lakehurst Rd, Livermore, CA 94551
4beds
1,619sqft
Est.:
Residential, Single Family Residence
Built in 1966
6,098.4 Square Feet Lot
$980,200 Zestimate®
$633/sqft
$-- HOA
What's special
Energy-efficient solar pool heatingPrivate backyardSparkling well-maintained poolSingle levelClean contemporary finishesStainless steel appliancesRecessed lighting
- 30 days |
- 6,632 |
- 242 |
Zillow last checked: 8 hours ago
Listing updated: January 26, 2026 at 09:47am
Listed by:
Natalie Swanson DRE #01709115 925-399-8797,
Keller Williams Tri-valley
Source: Bay East AOR,MLS#: 41120224
Facts & features
Interior
Bedrooms & bathrooms
- Bedrooms: 4
- Bathrooms: 2
- Full bathrooms: 2
Rooms
- Room types: 4 Bedrooms, 2 Baths, Main Entry, Eat-In Kitchen
Kitchen
- Features: Breakfast Bar, Stone Counters, Dishwasher, Electric Range/Cooktop, Disposal, Microwave, Oven Built-in, Refrigerator, Updated Kitchen
Heating
- Forced Air, Natural Gas
Cooling
- Central Air
Appliances
- Included: Dishwasher, Electric Range, Microwave, Oven, Refrigerator, Dryer, Washer, Gas Water Heater
- Laundry: In Garage
Features
- Breakfast Bar, Updated Kitchen
- Flooring: Tile, Vinyl, Carpet
- Windows: Double Pane Windows, Screens
- Number of fireplaces: 1
- Fireplace features: Brick, Family Room, Pellet Stove, Wood Burning
Interior area
- Total structure area: 1,619
- Total interior livable area: 1,619 sqft
Property
Parking
- Total spaces: 2
- Parking features: Attached, Side Yard Access
- Garage spaces: 2
Features
- Levels: One
- Stories: 1
- Patio & porch: Patio
- Exterior features: Garden/Play, Storage
- Has private pool: Yes
- Pool features: In Ground, Solar Heat
- Fencing: Fenced
Lot
- Size: 6,098.4 Square Feet
- Features: Level, Back Yard, Front Yard, Side Yard
Details
- Additional structures: Pool House, Shed(s)
- Parcel number: 9839171
- Special conditions: Standard
- Other equipment: Irrigation Equipment
Construction
Type & style
- Home type: SingleFamily
- Architectural style: Ranch
- Property subtype: Residential, Single Family Residence
Materials
- Stucco
- Roof: Metal
Condition
- Existing
- New construction: No
- Year built: 1966
Utilities & green energy
- Electric: Other Solar, 220 Volts in Laundry
- Sewer: Public Sewer
- Water: Public
Community & HOA
Community
- Security: Carbon Monoxide Detector(s), Double Strapped Water Heater, Smoke Detector(s)
- Subdivision: Summerset
HOA
- Has HOA: No
Location
- Region: Livermore
Financial & listing details
- Price per square foot: $633/sqft
- Tax assessed value: $1,061,200
- Price range: $1M - $1M
- Date on market: 1/7/2026
- Listing agreement: Excl Right
- Listing terms: CalHFA,Cash,Conventional,1031 Exchange,FHA,VA Loan
- Electric utility on property: Yes
Estimated market value
$980,200
$931,000 - $1.03M
$4,066/mo
Price history
Price history
| Date | Event | Price |
|---|---|---|
| 1/26/2026 | Pending sale | $1,024,998$633/sqft |
Source: | ||
| 1/7/2026 | Listed for sale | $1,024,998$633/sqft |
Source: | ||
| 12/22/2025 | Listing removed | $1,024,998$633/sqft |
Source: | ||
| 11/8/2025 | Price change | $1,024,998-3.2%$633/sqft |
Source: | ||
| 10/8/2025 | Price change | $1,059,000-2.8%$654/sqft |
Source: | ||
Public tax history
Public tax history
| Year | Property taxes | Tax assessment |
|---|---|---|
| 2025 | -- | $1,061,200 +488% |
| 2024 | $3,117 +2.2% | $180,479 +2% |
| 2023 | $3,049 +2.2% | $176,940 +2% |
Find assessor info on the county website
BuyAbility℠ payment
Est. payment
$6,300/mo
Principal & interest
$4899
Property taxes
$1042
Home insurance
$359
Climate risks
Neighborhood: 94551
Nearby schools
GreatSchools rating
- 6/10Rancho Las Positas Elementary SchoolGrades: K-5Distance: 0.3 mi
- 3/10Junction Avenue K-8 SchoolGrades: K-8Distance: 1.5 mi
- 9/10Granada High SchoolGrades: 9-12Distance: 1.1 mi
- Loading
