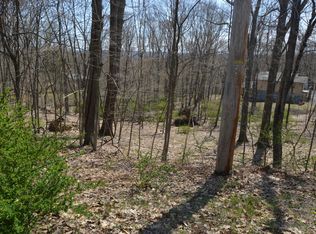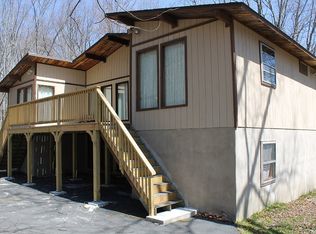Two story home. Lower Level un finished. Waste plunbing installed for 3rd Bath. All materials on site. New HW heater new decks 3yrs old. Huge Large windows front and rear open to very large decks Living Room One and a half high ceiling. @nd Lot was co joined. Privacy in all direction. PMLE community, Lakes, indoor and outdoor pools. Clubhouse with member bar.
This property is off market, which means it's not currently listed for sale or rent on Zillow. This may be different from what's available on other websites or public sources.


