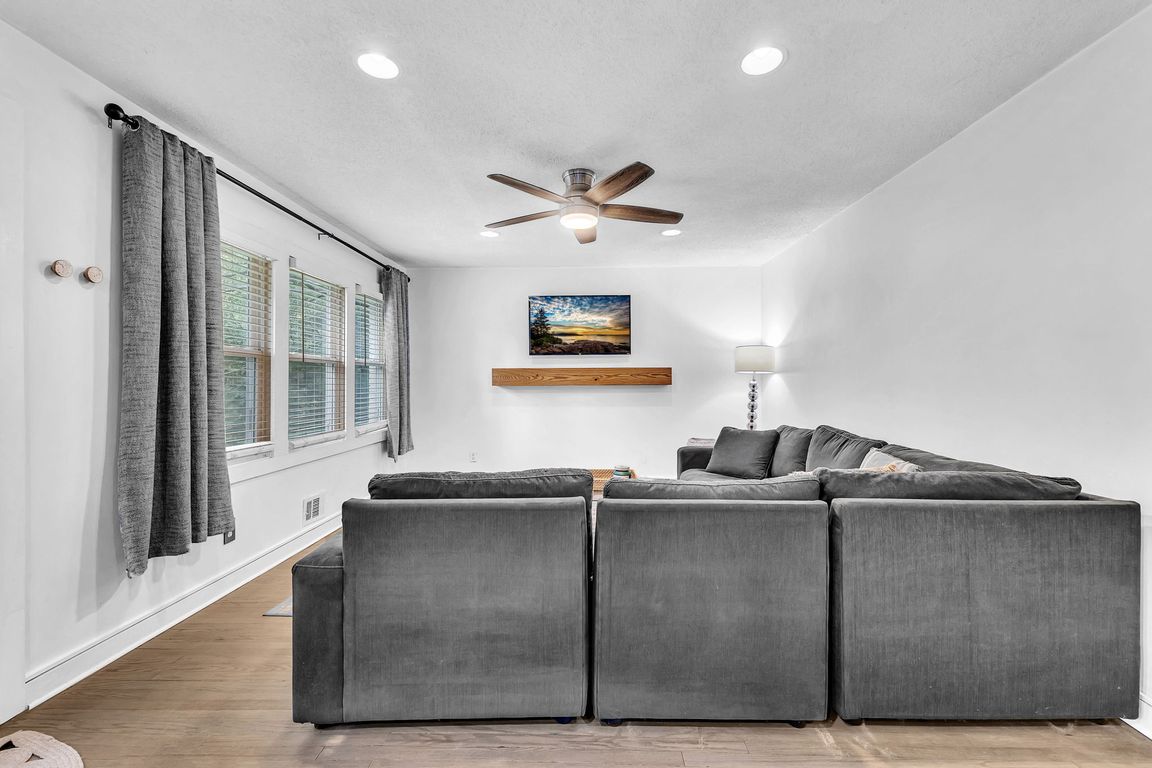
Active
$299,998
3beds
--sqft
1059 Osborne St SW, Atlanta, GA 30310
3beds
--sqft
Single family residence
Built in 1965
8,232 sqft
2 Carport spaces
What's special
Light-filled homeHardwood floorsCovered carportSleek fixturesSpacious lotHexagon tile floorsStylish black-and-white bathroom
Don't miss this private retreat in the city! 3BR/2BA Mid-Century Brick Ranch in sought-after Sylvan Hills with an AMAZING back yard! Step into a light-filled home featuring hardwood floors and modern updates throughout, the stylish black-and-white bathroom shines with hexagon tile floors and sleek fixtures. Enjoy your own screened-in sunroom that's ...
- 86 days |
- 300 |
- 31 |
Source: GAMLS,MLS#: 10597673
Travel times
Living Room
Kitchen
Primary Bedroom
Zillow last checked: 8 hours ago
Listing updated: October 09, 2025 at 10:07pm
Listed by:
James Stern 678-369-3793,
eXp Realty
Source: GAMLS,MLS#: 10597673
Facts & features
Interior
Bedrooms & bathrooms
- Bedrooms: 3
- Bathrooms: 2
- Full bathrooms: 2
- Main level bathrooms: 2
- Main level bedrooms: 3
Rooms
- Room types: Bonus Room, Family Room, Other, Sun Room
Kitchen
- Features: Pantry, Solid Surface Counters
Heating
- Central
Cooling
- Central Air
Appliances
- Included: Dishwasher, Microwave, Other, Refrigerator
- Laundry: Common Area, In Hall
Features
- Double Vanity, Master On Main Level, Other, Split Bedroom Plan, Walk-In Closet(s)
- Flooring: Tile
- Windows: Double Pane Windows
- Basement: None
- Attic: Pull Down Stairs
- Has fireplace: No
- Common walls with other units/homes: End Unit,No One Below
Interior area
- Total structure area: 0
- Finished area above ground: 0
- Finished area below ground: 0
Video & virtual tour
Property
Parking
- Total spaces: 2
- Parking features: Carport
- Has carport: Yes
Accessibility
- Accessibility features: Accessible Approach with Ramp, Accessible Doors, Accessible Entrance
Features
- Levels: One
- Stories: 1
- Patio & porch: Deck
- Exterior features: Other
- Fencing: Back Yard,Fenced,Privacy,Wood
- Body of water: None
Lot
- Size: 8,232.84 Square Feet
- Features: Private
Details
- Additional structures: Shed(s)
- Parcel number: 14 012200090237
Construction
Type & style
- Home type: SingleFamily
- Architectural style: Brick 4 Side,Ranch
- Property subtype: Single Family Residence
- Attached to another structure: Yes
Materials
- Brick
- Roof: Composition
Condition
- Resale
- New construction: No
- Year built: 1965
Utilities & green energy
- Sewer: Public Sewer
- Water: Public
- Utilities for property: Cable Available, Other, Phone Available, Sewer Available
Community & HOA
Community
- Features: None
- Subdivision: Sylvan Hills
HOA
- Has HOA: No
- Services included: None
Location
- Region: Atlanta
Financial & listing details
- Tax assessed value: $360,900
- Annual tax amount: $5,910
- Date on market: 9/4/2025
- Cumulative days on market: 86 days
- Listing agreement: Exclusive Right To Sell
- Listing terms: Cash,Conventional,FHA,VA Loan