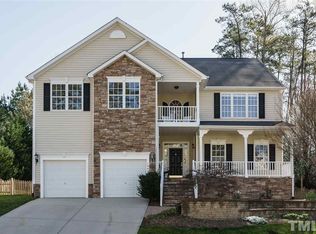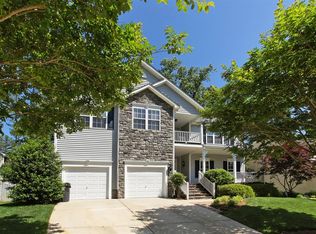Sold for $650,000 on 11/20/25
$650,000
1059 Torrence Dr, Apex, NC 27502
4beds
3,146sqft
Single Family Residence, Residential
Built in 2003
10,018.8 Square Feet Lot
$649,900 Zestimate®
$207/sqft
$2,926 Estimated rent
Home value
$649,900
$617,000 - $682,000
$2,926/mo
Zestimate® history
Loading...
Owner options
Explore your selling options
What's special
New Price! Just reduced! Great opportunity for a spacious updated 4 bedroom home with office & wrap around porch is in pristine condition. Nestled on a large professionally landscaped lot with mature trees, oversized deck & fenced in backyard, perfect for relaxing. Spacious kitchen with 42'' cabinets, walk-in pantry, tile backsplash, granite countertops, SS appliances, GE Cafe series gas range with two ovens below. Formal living and dining rooms with 9' ceilings and arched openings. Large family room with a gas log fireplace and lots of natural light. Huge primary suite with cathedral ceilings, sitting area, elegant trim, WIC & private balcony. Updated ensuite with walk-in tiled shower, soaking tub, double sinks and quartz countertops. Rich engineered hardwoods, LVP, and tile flooring throughout except for the stairs. Features include recessed lighting, Nest thermostats, Ring alarm system, surround sound system, custom loft storage system in garage, 5 zone irrigation system. Replaced Roof 2019, HVAC 2017.
Zillow last checked: 8 hours ago
Listing updated: November 21, 2025 at 08:15am
Listed by:
Jim Dicks 919-880-6633,
Coldwell Banker Advantage
Bought with:
Nicole Mudd, 283922
Premier Agents Network
Source: Doorify MLS,MLS#: 10110372
Facts & features
Interior
Bedrooms & bathrooms
- Bedrooms: 4
- Bathrooms: 3
- Full bathrooms: 2
- 1/2 bathrooms: 1
Heating
- Fireplace(s), Forced Air, Natural Gas, Zoned
Cooling
- Ceiling Fan(s), Central Air, Zoned
Appliances
- Included: Dishwasher, Free-Standing Gas Range, Gas Water Heater, Microwave, Plumbed For Ice Maker, Stainless Steel Appliance(s)
- Laundry: Electric Dryer Hookup, Laundry Room, Main Level, Washer Hookup
Features
- Bathtub/Shower Combination, Bookcases, Ceiling Fan(s), Crown Molding, Double Vanity, Entrance Foyer, Granite Counters, High Ceilings, High Speed Internet, Open Floorplan, Pantry, Recessed Lighting, Separate Shower, Shower Only, Smart Thermostat, Smooth Ceilings, Soaking Tub, Storage, Walk-In Closet(s), Water Closet, Wired for Data
- Flooring: Carpet, Hardwood, Laminate, Tile
- Doors: Sliding Doors, Storm Door(s)
- Windows: Blinds
- Basement: Crawl Space
- Number of fireplaces: 1
- Fireplace features: Family Room, Gas Log
Interior area
- Total structure area: 3,146
- Total interior livable area: 3,146 sqft
- Finished area above ground: 3,146
- Finished area below ground: 0
Property
Parking
- Total spaces: 2
- Parking features: Attached, Concrete, Garage, Garage Door Opener, Garage Faces Front, Paved
- Attached garage spaces: 2
Features
- Levels: One and One Half
- Stories: 1
- Patio & porch: Deck, Front Porch, Wrap Around
- Exterior features: Fenced Yard, Rain Gutters
- Pool features: Community
- Fencing: Back Yard, Fenced, Wood
- Has view: Yes
Lot
- Size: 10,018 sqft
- Dimensions: 78 x 115 x 97 x 119
- Features: Back Yard, Landscaped, Private, Sprinklers In Front, Sprinklers In Rear, Wooded
Details
- Parcel number: 0732809793
- Special conditions: Standard
Construction
Type & style
- Home type: SingleFamily
- Architectural style: Transitional
- Property subtype: Single Family Residence, Residential
Materials
- Vinyl Siding
- Foundation: Block, Brick/Mortar
- Roof: Shingle
Condition
- New construction: No
- Year built: 2003
Utilities & green energy
- Sewer: Public Sewer
- Water: Public
Community & neighborhood
Community
- Community features: Curbs, Pool, Sidewalks, Street Lights
Location
- Region: Apex
- Subdivision: Amherst
HOA & financial
HOA
- Has HOA: Yes
- HOA fee: $115 quarterly
- Amenities included: Pool
- Services included: Unknown
Other
Other facts
- Road surface type: Paved
Price history
| Date | Event | Price |
|---|---|---|
| 11/20/2025 | Sold | $650,000-1.5%$207/sqft |
Source: | ||
| 10/21/2025 | Pending sale | $660,000$210/sqft |
Source: | ||
| 10/17/2025 | Price change | $660,000-2.1%$210/sqft |
Source: | ||
| 9/26/2025 | Price change | $673,900-2.3%$214/sqft |
Source: | ||
| 9/11/2025 | Price change | $689,900-1%$219/sqft |
Source: | ||
Public tax history
| Year | Property taxes | Tax assessment |
|---|---|---|
| 2025 | $5,480 +2.3% | $625,370 |
| 2024 | $5,358 +16.1% | $625,370 +49.3% |
| 2023 | $4,615 +6.5% | $418,825 |
Find assessor info on the county website
Neighborhood: 27502
Nearby schools
GreatSchools rating
- 7/10Baucom ElementaryGrades: PK-5Distance: 1 mi
- 10/10Apex MiddleGrades: 6-8Distance: 1.2 mi
- 9/10Apex HighGrades: 9-12Distance: 1.9 mi
Schools provided by the listing agent
- Elementary: Wake - Baucom
- Middle: Wake - Apex
- High: Wake - Apex
Source: Doorify MLS. This data may not be complete. We recommend contacting the local school district to confirm school assignments for this home.
Get a cash offer in 3 minutes
Find out how much your home could sell for in as little as 3 minutes with a no-obligation cash offer.
Estimated market value
$649,900
Get a cash offer in 3 minutes
Find out how much your home could sell for in as little as 3 minutes with a no-obligation cash offer.
Estimated market value
$649,900

