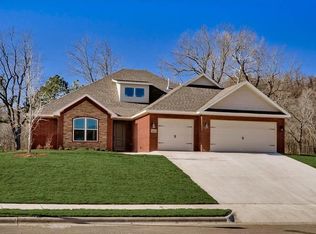Sold for $585,000 on 08/07/25
$585,000
1059 Torrey Pines Ln, Cave Springs, AR 72718
4beds
2,402sqft
Single Family Residence
Built in 2019
0.26 Acres Lot
$580,500 Zestimate®
$244/sqft
$2,774 Estimated rent
Home value
$580,500
$551,000 - $610,000
$2,774/mo
Zestimate® history
Loading...
Owner options
Explore your selling options
What's special
Golf Course Living in the Heart of NWA! This beautiful home backs directly to the 9th tee box of The Creeks Golf Course, offering peaceful golf course views and spectacular sunsets. The covered outdoor entertainment area, complete with a fireplace, is perfect for relaxing or hosting guests with the fairway as your backdrop.
Inside, you’ll love the spacious rooms, open-concept layout, and thoughtfully designed split floor plan—ideal for both privacy and functionality. The kitchen features abundant cabinet space and a huge walk-in pantry, making it perfect for everyday living and entertaining.
Enjoy luxury, comfort, and unbeatable views—all in one of NWA’s most sought-after communities!
Zillow last checked: 8 hours ago
Listing updated: August 07, 2025 at 01:24pm
Listed by:
Ruben Paulino rpaulino@lindsey.com,
Lindsey & Associates Inc
Bought with:
Marcus Necessary, EB00056196
Coldwell Banker Harris McHaney & Faucette-Rogers
Source: ArkansasOne MLS,MLS#: 1312406 Originating MLS: Northwest Arkansas Board of REALTORS MLS
Originating MLS: Northwest Arkansas Board of REALTORS MLS
Facts & features
Interior
Bedrooms & bathrooms
- Bedrooms: 4
- Bathrooms: 3
- Full bathrooms: 3
Heating
- Central, Gas
Cooling
- Central Air, Electric
Appliances
- Included: Double Oven, Dishwasher, Disposal, Gas Range, Gas Water Heater, Ice Maker, Microwave, Range Hood, ENERGY STAR Qualified Appliances
Features
- Attic, Built-in Features, Ceiling Fan(s), Central Vacuum, Eat-in Kitchen, Granite Counters, Programmable Thermostat, Split Bedrooms, See Remarks, Storage, Window Treatments
- Flooring: Carpet, Laminate, Wood
- Windows: Blinds
- Basement: None
- Number of fireplaces: 2
- Fireplace features: Family Room, Gas Log, Outside
Interior area
- Total structure area: 2,402
- Total interior livable area: 2,402 sqft
Property
Parking
- Total spaces: 3
- Parking features: Attached, Garage, Garage Door Opener
- Has attached garage: Yes
- Covered spaces: 3
Features
- Levels: One
- Stories: 1
- Patio & porch: Covered, Patio
- Exterior features: Concrete Driveway
- Fencing: Back Yard,Partial,Privacy,Wood
- Has view: Yes
- Waterfront features: None
Lot
- Size: 0.26 Acres
- Features: Cleared, Landscaped, None, Near Park, Subdivision, Views
Details
- Additional structures: None
- Parcel number: 0512282000
- Zoning description: Residential
- Special conditions: None
Construction
Type & style
- Home type: SingleFamily
- Property subtype: Single Family Residence
Materials
- Aluminum Siding, Brick, Rock
- Foundation: Slab
- Roof: Architectural,Shingle
Condition
- New construction: No
- Year built: 2019
Utilities & green energy
- Sewer: Septic Tank
- Water: Public
- Utilities for property: Cable Available, Electricity Available, Natural Gas Available, Septic Available, Water Available
Green energy
- Energy efficient items: Appliances
Community & neighborhood
Security
- Security features: Smoke Detector(s)
Community
- Community features: Near Fire Station, Park
Location
- Region: Cave Springs
- Subdivision: Fairway Valley Ph Ii
HOA & financial
HOA
- Has HOA: Yes
- HOA fee: $100 annually
- Services included: See Agent
Other
Other facts
- Road surface type: Paved
Price history
| Date | Event | Price |
|---|---|---|
| 8/7/2025 | Sold | $585,000-2.5%$244/sqft |
Source: | ||
| 6/26/2025 | Listed for sale | $600,000+79.6%$250/sqft |
Source: | ||
| 1/3/2020 | Sold | $334,050$139/sqft |
Source: | ||
Public tax history
| Year | Property taxes | Tax assessment |
|---|---|---|
| 2024 | $4,263 +0.4% | $69,050 +5% |
| 2023 | $4,248 -1.2% | $65,760 |
| 2022 | $4,298 +0.1% | $65,760 |
Find assessor info on the county website
Neighborhood: 72718
Nearby schools
GreatSchools rating
- 8/10Evening Star Elementary SchoolGrades: K-4Distance: 2.9 mi
- 9/10J. William Fulbright Junior High SchoolGrades: 7-8Distance: 4.8 mi
- 8/10Bentonville High SchoolGrades: 9-12Distance: 7.3 mi
Schools provided by the listing agent
- District: Bentonville
Source: ArkansasOne MLS. This data may not be complete. We recommend contacting the local school district to confirm school assignments for this home.

Get pre-qualified for a loan
At Zillow Home Loans, we can pre-qualify you in as little as 5 minutes with no impact to your credit score.An equal housing lender. NMLS #10287.
Sell for more on Zillow
Get a free Zillow Showcase℠ listing and you could sell for .
$580,500
2% more+ $11,610
With Zillow Showcase(estimated)
$592,110