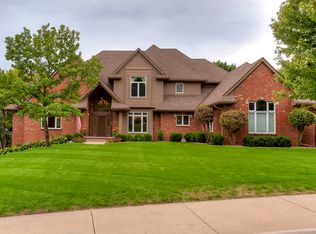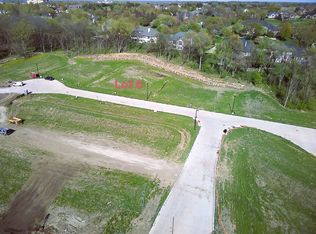This gorgeous 2 Story home in Glen Oaks sits on lot with mature trees & landscaping. Featuring 5,160 finished square feet, the spacious main level includes an open eat-in kitchen with large island, desk area and sitting room with access to deck overlooking tree lined lot. Main level also boasts formal dining room, office with custom woodwork, family room with French doors and gas fireplace. The second floor master suite has spacious bedroom with sitting area, walk-in closet, jet tub, and double vanities. 3 additional bedrooms upstairs, each with own full BA access. The finished lower level is the perfect place for entertainment with a full kitchen, rec area, 2nd family room, walkout patio and 5th bedroom with Full bath. Home also includes main floor laundry room, 4 car garage and security system.
This property is off market, which means it's not currently listed for sale or rent on Zillow. This may be different from what's available on other websites or public sources.


