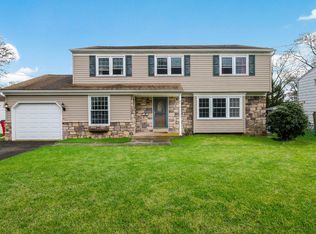Buyer closing costs offered with acceptable agreement of sale. Great curb appeal doesn't stop at the front door. Triple Andersen bay window in the living room and in the dining room, Andersen atrium door in the family room which has a ceiling fan. Exposed hardwood floors throughout the second floor level except in the kitchen and family room on the lower level. The third floor is carpet over hard wood flooring with ceiling fans in all of the bedrooms. Large laundry room with pantry and storage area. Enjoy the fenced rear yard and enclosed 3 season rear porch with a large ceiling fan. This home has gas base board heating and central air It is ready to go and a pleasure to show! Close to the park and shopping. Located on a nice spot on Valley Road.
This property is off market, which means it's not currently listed for sale or rent on Zillow. This may be different from what's available on other websites or public sources.
