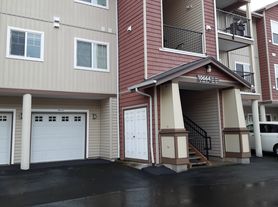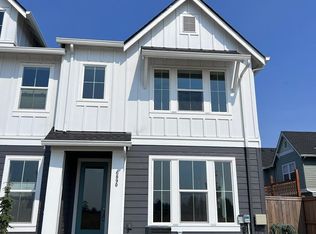PROPERTY MANAGED BY POD 1
RENT REDUCED to $2,295!
$500 Move-In Bonus applied to your first month's rent
Reduced Security Deposit now available
Don't miss this limited-time opportunityapply today!
Welcome to this beautifully updated 3-level townhome featuring 3 bedrooms and 3.5 baths, designed for both comfort and convenience. The open-concept modern kitchen comes equipped with stainless steel appliances, making meal prep and entertaining effortless. Enjoy the flexibility of an additional office space, perfect for working from home, plus a private balcony at the back of the house where you can unwind without leaving home.
Freshly painted in 2025 and boasting brand-new carpet throughout, this home feels bright and move-in ready. An attached garage at the back offers added convenience while still allowing for street parking up front. Nestled in a quiet neighborhood with plenty of green spaces, this property offers the perfect balance of modern living and a peaceful setting.
Don't miss out on this opportunity and apply NOW!
More Details - Please Review:
Please note showings may be canceled or paused for ongoing maintenance or if there are multiple pending applications.
ly/4ikW34x
Application Fee: $68 per person 18 years and older
Gross Minimum Income Requirement: 2.5 times the monthly rent
Minimum Credit Score: 640
Lease Terms: 12-month lease
No Smoking/Vaping on the premises
Renter's insurance with a $100,000 liability coverage is required for each tenant, and proof must be provided before moving in.
Security Deposit: $2,400 (REDUCED DEPOSIT)(qualifying applicants may apply to our deposit-free Obligo program! Please request details if you are interested)
Utilities: [Water & Sewer - Owner Responsibility // All the rest - Tenant Responsibility]
Landscaping: [HOA Responsibility]
Pet Policy: [2 Pets MAX] // Upon submitting an application and to be considered complete, you are required to submit and have an active pet screening profile at hollandprop.There will be 3 options to choose from: No pets, Household Pets, and Service/Companion Animals.
** Home Features **
Heating: [Baseboard heaters]
Air Conditioning: [YES]
Parking: [Attached garage and street parking allowed. No commercial vehicles permitted]
Washer/Dryer: [INCLUDED]
**All Holland Properties residents have the opportunity to enroll in the Resident Benefits Package (RBP) for $26/month which includes credit building to help boost the resident's credit score with timely rent payments, up to $1M Identity Theft Protection, move-in concierge service making utility connection home service setup a breeze during move-in, our best-in-class resident rewards program, and much more!
"For an additional $11.95/month, you can upgrade to the enhanced RBP package, which includes liability insurance. To fully maximize the benefits, consider the premium package for an additional $16.95/month, which also includes on-demand pest control. More details will be provided upon application"
**Please Note: Applications are not considered complete until all adults apply with all required documents and information. The information on these pages has been compiled from various sources.
Every effort has been made to provide accurate information. Holland Properties, Inc. shall not be held liable for mistakes pertaining to the accuracy of this information. This property is presented and managed by Holland Properties, Inc.
House for rent
$2,295/mo
10590 NE Cedar Falls Loop, Hillsboro, OR 97006
3beds
1,616sqft
Price may not include required fees and charges.
Single family residence
Available now
Cats, dogs OK
Central air
In unit laundry
Attached garage parking
Fireplace
What's special
Open-concept modern kitchenAdditional office spaceAir conditioningPrivate balconyStainless steel appliancesBrand-new carpetAttached garage
- 19 days
- on Zillow |
- -- |
- -- |
Travel times
Renting now? Get $1,000 closer to owning
Unlock a $400 renter bonus, plus up to a $600 savings match when you open a Foyer+ account.
Offers by Foyer; terms for both apply. Details on landing page.
Facts & features
Interior
Bedrooms & bathrooms
- Bedrooms: 3
- Bathrooms: 4
- Full bathrooms: 3
- 1/2 bathrooms: 1
Heating
- Fireplace
Cooling
- Central Air
Appliances
- Included: Dishwasher, Disposal, Dryer, Microwave, Range Oven, Refrigerator, Washer
- Laundry: In Unit
Features
- Has fireplace: Yes
Interior area
- Total interior livable area: 1,616 sqft
Property
Parking
- Parking features: Attached
- Has attached garage: Yes
- Details: Contact manager
Features
- Exterior features: Flooring-Carpet, Nearby-Park/Trails/Green Space, Stainless Steel Appliances, Three Level Home, Transit close to MAX/Bus, View/Green space, Water/Sewer
Details
- Parcel number: 1N236DD60851
Construction
Type & style
- Home type: SingleFamily
- Property subtype: Single Family Residence
Community & HOA
Location
- Region: Hillsboro
Financial & listing details
- Lease term: Contact For Details
Price history
| Date | Event | Price |
|---|---|---|
| 10/2/2025 | Price change | $2,295-4.3%$1/sqft |
Source: Zillow Rentals | ||
| 9/25/2025 | Price change | $2,399-3.8%$1/sqft |
Source: Zillow Rentals | ||
| 9/17/2025 | Listed for rent | $2,495$2/sqft |
Source: Zillow Rentals | ||
| 5/20/2015 | Sold | $255,000$158/sqft |
Source: Public Record | ||

