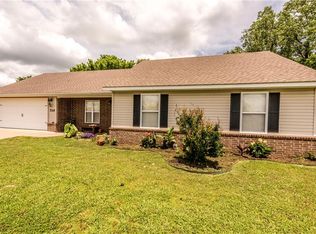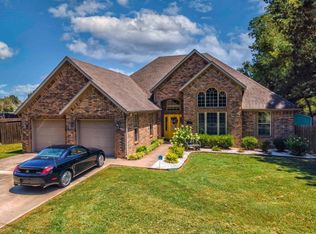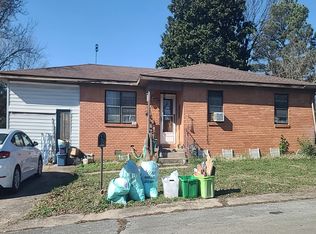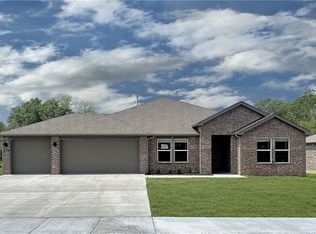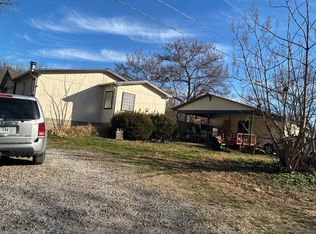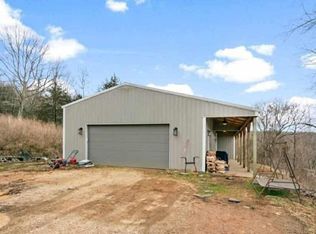A turn of the century home that was remodeled in 2002. Lots of room and lots of options to make it your own. Hard to find 1 acre lot in town. Large covered front porch with huge shade trees in front. Big screened in porch on back of house. This can be a special place with a little imagination. SOLD AS IS. Close to schools and public park with walking trail. Two storage or shop buildings. Additional 375 sq ft partially finished heated & cooled room. Not included in heated sq footage.
For sale
$379,000
10591 Viney Grove Rd, Prairie Grove, AR 72753
4beds
2,634sqft
Est.:
Single Family Residence
Built in 1900
1 Acres Lot
$371,000 Zestimate®
$144/sqft
$-- HOA
What's special
Lots of roomLarge covered front porchBig screened in porchHuge shade trees
- 168 days |
- 1,864 |
- 58 |
Zillow last checked: 8 hours ago
Listing updated: October 28, 2025 at 08:28am
Listed by:
Gary Boyle gboyle@lindsey.com,
Lindsey & Associates Inc 479-521-6611,
Carolyn Boyle 479-263-3799,
Lindsey & Associates Inc
Source: ArkansasOne MLS,MLS#: 1317670 Originating MLS: Northwest Arkansas Board of REALTORS MLS
Originating MLS: Northwest Arkansas Board of REALTORS MLS
Tour with a local agent
Facts & features
Interior
Bedrooms & bathrooms
- Bedrooms: 4
- Bathrooms: 2
- Full bathrooms: 2
Heating
- Central, Gas
Cooling
- Central Air, Electric
Appliances
- Included: Double Oven, Electric Water Heater, Smooth Cooktop, Plumbed For Ice Maker
- Laundry: Washer Hookup, Dryer Hookup
Features
- Ceiling Fan(s), Pantry, Walk-In Closet(s), Wood Burning Stove, Window Treatments
- Flooring: Carpet, Laminate, Tile
- Windows: Double Pane Windows, Blinds
- Basement: None,Crawl Space
- Number of fireplaces: 1
- Fireplace features: Wood Burning Stove
Interior area
- Total structure area: 2,634
- Total interior livable area: 2,634 sqft
Video & virtual tour
Property
Parking
- Total spaces: 2
- Parking features: Detached Carport
- Has carport: Yes
- Covered spaces: 2
Features
- Levels: Two
- Stories: 2
- Patio & porch: Balcony, Covered, Porch, Screened
- Exterior features: Gravel Driveway
- Pool features: None
- Fencing: Partial,Wire
- Waterfront features: None
Lot
- Size: 1 Acres
- Features: Cleared, City Lot, Level, Not In Subdivision
Details
- Additional structures: Outbuilding, Workshop
- Parcel number: 80520369500
- Zoning description: Residential
- Special conditions: None
- Wooded area: 0
Construction
Type & style
- Home type: SingleFamily
- Architectural style: Country,Traditional
- Property subtype: Single Family Residence
Materials
- Frame
- Foundation: Crawlspace
- Roof: Metal
Condition
- New construction: No
- Year built: 1900
Utilities & green energy
- Sewer: Public Sewer
- Water: Public
- Utilities for property: Cable Available, Electricity Available, Natural Gas Available, Phone Available, Sewer Available, Water Available
Community & HOA
Community
- Features: Near Schools, Trails/Paths
- Security: Smoke Detector(s)
- Subdivision: Prairie Grove Outlots
Location
- Region: Prairie Grove
Financial & listing details
- Price per square foot: $144/sqft
- Tax assessed value: $342,300
- Annual tax amount: $1,061
- Date on market: 8/9/2025
- Cumulative days on market: 92 days
- Road surface type: Paved
Estimated market value
$371,000
$352,000 - $390,000
$2,686/mo
Price history
Price history
| Date | Event | Price |
|---|---|---|
| 10/28/2025 | Price change | $379,000-5%$144/sqft |
Source: | ||
| 10/2/2025 | Price change | $399,000-3.9%$151/sqft |
Source: | ||
| 9/9/2025 | Price change | $415,000-4.6%$158/sqft |
Source: | ||
| 8/11/2025 | Listed for sale | $435,000$165/sqft |
Source: | ||
Public tax history
Public tax history
| Year | Property taxes | Tax assessment |
|---|---|---|
| 2024 | $1,061 -8.6% | $30,495 |
| 2023 | $1,161 -8.7% | $30,495 +0% |
| 2022 | $1,271 | $30,485 |
Find assessor info on the county website
BuyAbility℠ payment
Est. payment
$2,112/mo
Principal & interest
$1815
Property taxes
$164
Home insurance
$133
Climate risks
Neighborhood: 72753
Nearby schools
GreatSchools rating
- 4/10Prairie Grove Elementary SchoolGrades: PK-3Distance: 0.8 mi
- 5/10Prairie Grove Junior High SchoolGrades: 7-8Distance: 0.9 mi
- 8/10Prairie Grove High SchoolGrades: 9-12Distance: 1.1 mi
Schools provided by the listing agent
- District: Prairie Grove
Source: ArkansasOne MLS. This data may not be complete. We recommend contacting the local school district to confirm school assignments for this home.
- Loading
- Loading
