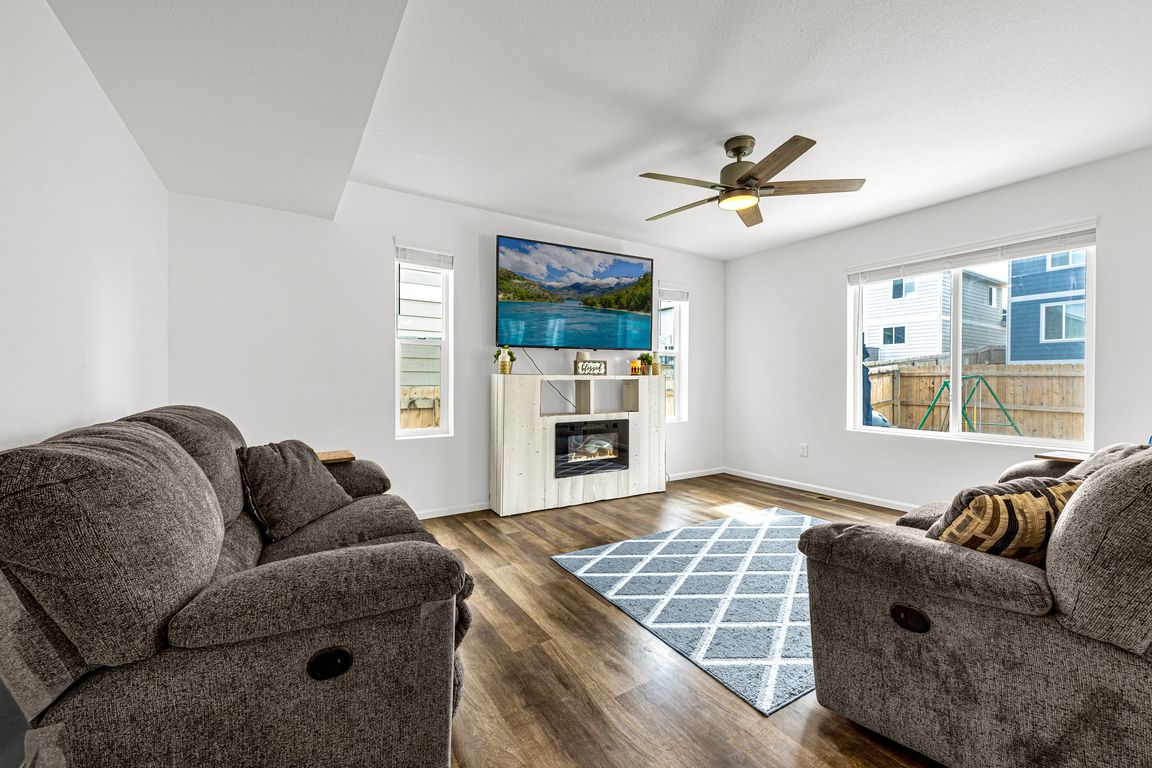
For salePrice cut: $8K (7/11)
$437,000
3beds
1,670sqft
10597 Luneth Dr, Colorado Springs, CO 80925
3beds
1,670sqft
Single family residence
Built in 2021
3,824 sqft
2 Attached garage spaces
$262 price/sqft
What's special
Spacious primary suiteStainless steel appliancesGranite countertopsBeautifully finished bathroomLarge walk-in closetExtra-large rear patioConvenient laundry area
Located in the popular Lorson Ranch community, this like-new three-bedroom, two-and-a-half-bath home offers modern style, thoughtful design, and everyday comfort. The kitchen is a standout feature with granite countertops, 42" cabinets, a spacious island, and stainless steel appliances, making it perfect for both everyday living and entertaining. Upstairs, you'll find a ...
- 59 days
- on Zillow |
- 688 |
- 19 |
Source: Pikes Peak MLS,MLS#: 8992619
Travel times
Living Room
Kitchen
Primary Bedroom
Zillow last checked: 7 hours ago
Listing updated: July 11, 2025 at 05:57am
Listed by:
Lauren Jerden MRP 719-600-9831,
Exp Realty LLC
Source: Pikes Peak MLS,MLS#: 8992619
Facts & features
Interior
Bedrooms & bathrooms
- Bedrooms: 3
- Bathrooms: 3
- Full bathrooms: 1
- 3/4 bathrooms: 1
- 1/2 bathrooms: 1
Primary bedroom
- Level: Upper
- Area: 247 Square Feet
- Dimensions: 19 x 13
Heating
- Forced Air, Natural Gas
Cooling
- Central Air
Appliances
- Included: 220v in Kitchen, Cooktop, Dishwasher, Disposal, Range, Refrigerator
- Laundry: Main Level
Features
- 5-Pc Bath, Crown Molding, Great Room, Pantry
- Flooring: Carpet, Luxury Vinyl
- Has basement: No
Interior area
- Total structure area: 1,670
- Total interior livable area: 1,670 sqft
- Finished area above ground: 1,670
- Finished area below ground: 0
Property
Parking
- Total spaces: 2
- Parking features: Attached, Garage Door Opener, Concrete Driveway
- Attached garage spaces: 2
Features
- Levels: Two
- Stories: 2
- Patio & porch: Concrete
- Exterior features: Auto Sprinkler System
- Fencing: Back Yard
Lot
- Size: 3,824.57 Square Feet
- Features: Level, Landscaped
Details
- Parcel number: 5523120018
Construction
Type & style
- Home type: SingleFamily
- Property subtype: Single Family Residence
Materials
- Fiber Cement, Concrete, Framed on Lot, Frame
- Foundation: Crawl Space
- Roof: Composite Shingle
Condition
- Existing Home
- New construction: No
- Year built: 2021
Details
- Builder model: PLAN 1562
- Builder name: Tralon Homes
Utilities & green energy
- Water: Assoc/Distr
- Utilities for property: Cable Available, Electricity Connected, Natural Gas Connected, Phone Available
Green energy
- Indoor air quality: Radon System
Community & HOA
Community
- Features: Hiking or Biking Trails, Playground
Location
- Region: Colorado Springs
Financial & listing details
- Price per square foot: $262/sqft
- Tax assessed value: $465,000
- Annual tax amount: $4,390
- Date on market: 6/5/2025
- Listing terms: Assumable,Cash,Conventional,FHA,VA Loan
- Electric utility on property: Yes