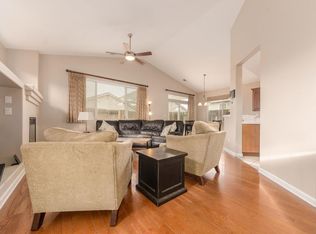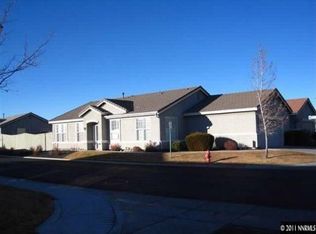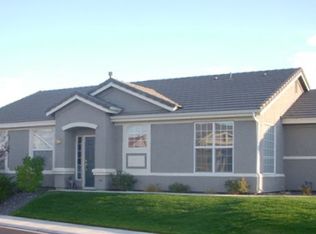Closed
$545,000
10598 Iron Point Cir, Reno, NV 89521
3beds
1,470sqft
Single Family Residence
Built in 2003
5,227.2 Square Feet Lot
$547,000 Zestimate®
$371/sqft
$2,639 Estimated rent
Home value
$547,000
$498,000 - $602,000
$2,639/mo
Zestimate® history
Loading...
Owner options
Explore your selling options
What's special
Move in ready home in the desired Wyngate Village in the Double Diamond Community. Brand new Luxury Vinyl Plank flooring, brand new carpet in bedrooms, brand new gas stove, microwave and dishwasher. Plantation shutters cover most of the beautiful windows. Paver patio for entertaining along with a retractable awning make sitting outdoors just a little more comfortable., Close to schools, shopping and medical. Mount Rose ski resort 25 min, Airport 15 min, Lake Tahoe 40 min.HOA maintains the front yard. Structure is out of the flood plain. Minutes from Center Creek Park, and the new Cyan Park, with basketball courts, pickleball courts, a small AND large dog park, two different playgrounds, a splash pad, extensive sports fields and walking paths! The HOA maintains the front yard and sprinklers for easy maintenance. Washer and dryer stay.
Zillow last checked: 8 hours ago
Listing updated: May 14, 2025 at 04:28am
Listed by:
Barbara Rainey S.20125 775-846-0716,
Coldwell Banker Select RE CC,
Cindy Cullen S.175905 775-772-1332,
Coldwell Banker Select RE CC
Bought with:
Jonathan Lanuza-Gonzalez, S.191091
RE/MAX Professionals-Reno
Brittany Smith, S.175592
RE/MAX Professionals-Reno
Source: NNRMLS,MLS#: 240010874
Facts & features
Interior
Bedrooms & bathrooms
- Bedrooms: 3
- Bathrooms: 2
- Full bathrooms: 2
Heating
- Electric, Fireplace(s), Forced Air, Natural Gas
Cooling
- Central Air, Electric, Refrigerated
Appliances
- Included: Dishwasher, Disposal, Dryer, Gas Range, Microwave, Oven, Washer
- Laundry: Cabinets, Laundry Area
Features
- Breakfast Bar, Pantry, Master Downstairs, Walk-In Closet(s)
- Flooring: Carpet, Ceramic Tile, Tile, Vinyl
- Windows: Blinds, Double Pane Windows, Vinyl Frames
- Number of fireplaces: 1
- Fireplace features: Gas Log
Interior area
- Total structure area: 1,470
- Total interior livable area: 1,470 sqft
Property
Parking
- Total spaces: 2
- Parking features: Attached, Garage Door Opener
- Attached garage spaces: 2
Features
- Stories: 1
- Patio & porch: Patio
- Fencing: Back Yard
- Has view: Yes
- View description: Mountain(s)
Lot
- Size: 5,227 sqft
- Features: Corner Lot, Landscaped, Level, Sprinklers In Front
Details
- Parcel number: 16084110
- Zoning: PD
- Other equipment: Satellite Dish
Construction
Type & style
- Home type: SingleFamily
- Property subtype: Single Family Residence
Materials
- Stucco
- Foundation: Slab
- Roof: Pitched,Tile
Condition
- Year built: 2003
Utilities & green energy
- Sewer: Public Sewer
- Water: Public
- Utilities for property: Cable Available, Electricity Available, Internet Available, Natural Gas Available, Phone Available, Sewer Available, Water Available, Cellular Coverage, Water Meter Installed
Community & neighborhood
Security
- Security features: Security System Owned, Smoke Detector(s)
Location
- Region: Reno
- Subdivision: Double Diamond Ranch Village 6D
HOA & financial
HOA
- Has HOA: Yes
- HOA fee: $140 monthly
- Amenities included: Gated, Maintenance Grounds, Parking, Pool, Spa/Hot Tub, Clubhouse/Recreation Room
- Services included: Snow Removal
- Second HOA fee: $120 quarterly
Other
Other facts
- Listing terms: 1031 Exchange,Cash,Conventional,FHA,VA Loan
Price history
| Date | Event | Price |
|---|---|---|
| 3/3/2025 | Sold | $545,000+1.1%$371/sqft |
Source: | ||
| 1/29/2025 | Pending sale | $539,000$367/sqft |
Source: | ||
| 1/24/2025 | Listed for sale | $539,000$367/sqft |
Source: | ||
| 1/8/2025 | Listing removed | $539,000$367/sqft |
Source: | ||
| 10/12/2024 | Price change | $539,000-3.6%$367/sqft |
Source: | ||
Public tax history
| Year | Property taxes | Tax assessment |
|---|---|---|
| 2025 | $2,627 +2.9% | $102,200 +3.3% |
| 2024 | $2,553 +3% | $98,962 +2.5% |
| 2023 | $2,478 +3.8% | $96,528 +21% |
Find assessor info on the county website
Neighborhood: Double Diamond
Nearby schools
GreatSchools rating
- 5/10Double Diamond Elementary SchoolGrades: PK-5Distance: 0.8 mi
- 6/10Kendyl Depoali Middle SchoolGrades: 6-8Distance: 1.4 mi
- 7/10Damonte Ranch High SchoolGrades: 9-12Distance: 1.7 mi
Schools provided by the listing agent
- Elementary: Double Diamond
- Middle: Depoali
- High: Damonte
Source: NNRMLS. This data may not be complete. We recommend contacting the local school district to confirm school assignments for this home.
Get a cash offer in 3 minutes
Find out how much your home could sell for in as little as 3 minutes with a no-obligation cash offer.
Estimated market value$547,000
Get a cash offer in 3 minutes
Find out how much your home could sell for in as little as 3 minutes with a no-obligation cash offer.
Estimated market value
$547,000


