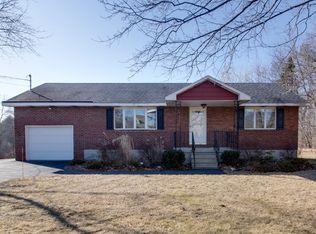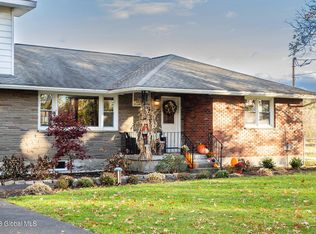Closed
$402,500
106 Ashdown Road, Ballston Lake, NY 12019
4beds
1,792sqft
Single Family Residence, Residential
Built in 1950
1.8 Acres Lot
$417,300 Zestimate®
$225/sqft
$3,069 Estimated rent
Home value
$417,300
$392,000 - $447,000
$3,069/mo
Zestimate® history
Loading...
Owner options
Explore your selling options
What's special
Country charm inside and out! This move-in-ready home has been meticulously maintained. Updated mechanicals! All you have to do is move in! The flow of this home is perfect for relaxing or entertaining. The first floor features two bedrooms, a full bath, a kitchen, and large living and dining rooms, complete with a pellet stove, perfect for setting the ambiance on those chilly nights. The second floor has two additional bedrooms and a half bath. The property is almost 2 acres of your very own homestead, offering ample space for outdoor activities. Complete with sheds, fruit trees, grape vines and a fenced in section, accessible directly from the home!
Zillow last checked: 8 hours ago
Listing updated: August 28, 2025 at 04:47pm
Listed by:
David T Schwartz 518-369-1359,
KW Platform
Bought with:
John S DiBlasi, 10491211230
DiBlasi Real Estate
Source: Global MLS,MLS#: 202519651
Facts & features
Interior
Bedrooms & bathrooms
- Bedrooms: 4
- Bathrooms: 2
- Full bathrooms: 1
- 1/2 bathrooms: 1
Bedroom
- Level: First
Bedroom
- Level: First
Bedroom
- Level: Second
Bedroom
- Level: Second
Full bathroom
- Level: First
Half bathroom
- Level: Second
Dining room
- Level: First
Foyer
- Level: First
Kitchen
- Level: First
Living room
- Level: First
Heating
- Baseboard, Hot Water, Natural Gas
Cooling
- Window Unit(s)
Appliances
- Included: Microwave, Oven, Range, Refrigerator, Washer/Dryer
- Laundry: In Basement
Features
- High Speed Internet
- Flooring: Hardwood, Laminate
- Basement: Heated,Interior Entry
- Number of fireplaces: 1
- Fireplace features: Dining Room, Pellet Stove
Interior area
- Total structure area: 1,792
- Total interior livable area: 1,792 sqft
- Finished area above ground: 1,792
- Finished area below ground: 0
Property
Parking
- Total spaces: 8
- Parking features: Off Street, Driveway
- Garage spaces: 2
- Has uncovered spaces: Yes
Features
- Exterior features: Garden, Lighting
- Fencing: Back Yard,Chain Link,Partial
Lot
- Size: 1.80 Acres
Details
- Additional structures: Shed(s)
- Parcel number: 412400 263.213
- Special conditions: Standard
Construction
Type & style
- Home type: SingleFamily
- Architectural style: Cape Cod
- Property subtype: Single Family Residence, Residential
Materials
- Vinyl Siding
- Foundation: Block
- Roof: Shingle
Condition
- Updated/Remodeled
- New construction: No
- Year built: 1950
Utilities & green energy
- Sewer: Septic Tank
Community & neighborhood
Location
- Region: Ballston Lake
Price history
| Date | Event | Price |
|---|---|---|
| 8/28/2025 | Sold | $402,500-3%$225/sqft |
Source: | ||
| 7/17/2025 | Pending sale | $415,000$232/sqft |
Source: | ||
| 7/12/2025 | Price change | $415,000-2.3%$232/sqft |
Source: | ||
| 7/1/2025 | Listed for sale | $424,900$237/sqft |
Source: | ||
| 6/21/2025 | Pending sale | $424,900$237/sqft |
Source: | ||
Public tax history
| Year | Property taxes | Tax assessment |
|---|---|---|
| 2024 | -- | $108,200 |
| 2023 | -- | $108,200 |
| 2022 | -- | $108,200 |
Find assessor info on the county website
Neighborhood: 12019
Nearby schools
GreatSchools rating
- 7/10Francis L Stevens Elementary SchoolGrades: K-5Distance: 1.3 mi
- 6/10Richard H O Rourke Middle SchoolGrades: 6-8Distance: 2 mi
- 9/10Burnt Hills Ballston Lake Senior High SchoolGrades: 9-12Distance: 1.6 mi
Schools provided by the listing agent
- High: Burnt Hills-Ballston Lake HS
Source: Global MLS. This data may not be complete. We recommend contacting the local school district to confirm school assignments for this home.

