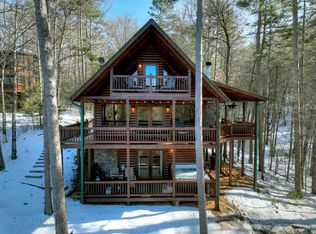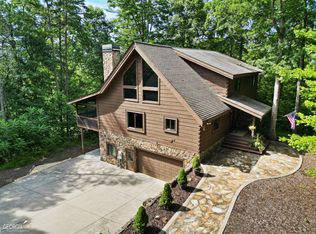: In the Heart of the Aska Adventure Area, sits this better than New, completely upgraded 3BD, 3 BA LOG Home on 2.24 acres w/3 car detached Garage located just across the road from the Toccoa River. Hear the rapids & feel the breezes from all the three levels of covered porches. Brand new Kitchen, granite cc, new Cabinets, & stainless appliances. Refinished floors & walls on main upper level. Large open great room w/cathedral ceiling & river rock floor to ceiling FP, master on main, terrace level den or hobby room, open loft w/balcony. Immaculate! This one has it all! New roof, new well pump, etc. see list of upgrades in docs.
This property is off market, which means it's not currently listed for sale or rent on Zillow. This may be different from what's available on other websites or public sources.

