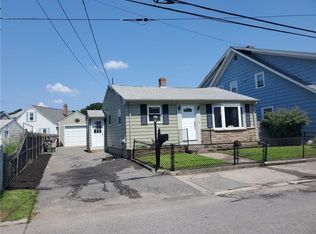Sold for $515,000 on 09/30/25
$515,000
106 Baxter St, Pawtucket, RI 02861
7beds
2,800sqft
Multi Family
Built in 1920
-- sqft lot
$518,600 Zestimate®
$184/sqft
$-- Estimated rent
Home value
$518,600
$462,000 - $586,000
Not available
Zestimate® history
Loading...
Owner options
Explore your selling options
What's special
This well-maintained 4-unit property at 106 Baxter Street in Pawtucket offers both comfort and income potential, making it a prime opportunity for investors or owner-occupants. The first unit, accessible from Baxter Street, is a cozy 1-bedroom with vinyl flooring and baseboard heating. The second unit, on the first floor with a separate entrance, features two bedrooms, carpeting, hardwood floors, and baseboard heating. Upstairs, the third unit is a spacious 2-bedroom with hardwood floors and baseboard heating. The highlight is the fully renovated second-floor unit, boasting gleaming hardwood floors, modern baseboard heating, and a stylish kitchen with new cabinets and appliances—perfect for an owner-occupant. The property features a brand-new Navien gas system that provides hot water and heat to all units, separate utilities, an updated electrical system, and a basement with individual tenant storage rooms and coin-operated laundry. Conveniently located near schools, shops, parks, and major routes, this property is a prime find for anyone looking to combine comfortable living with solid rental income.
Zillow last checked: 8 hours ago
Listing updated: October 01, 2025 at 06:16am
Listed by:
Kamil Sarji 401-396-2888,
Gold Door Realty
Bought with:
Ashley Sarji, RES.0048942
Gold Door Realty
Source: StateWide MLS RI,MLS#: 1385766
Facts & features
Interior
Bedrooms & bathrooms
- Bedrooms: 7
- Bathrooms: 4
- Full bathrooms: 4
Bathroom
- Features: Bath w Tub, Bath w Shower Stall, Bath w Tub & Shower
Heating
- Natural Gas, Forced Water
Cooling
- None
Appliances
- Included: Gas Water Heater, Dryer, Oven/Range, Refrigerator, Washer
- Laundry: Common Area
Features
- Wall (Dry Wall), Stairs, Plumbing (Mixed), Insulation (Unknown)
- Flooring: Hardwood, Vinyl, Carpet
- Basement: Full,Interior and Exterior,Partially Finished,Common,Laundry,Storage Space,Utility
- Has fireplace: No
- Fireplace features: None
Interior area
- Total structure area: 2,600
- Total interior livable area: 2,800 sqft
Property
Parking
- Total spaces: 4
- Parking features: No Garage
Features
- Stories: 2
Lot
- Size: 3,920 sqft
Details
- Foundation area: 1300
- Zoning: RT
- Special conditions: Conventional/Market Value
Construction
Type & style
- Home type: MultiFamily
- Property subtype: Multi Family
- Attached to another structure: Yes
Materials
- Dry Wall, Shingles, Wood
- Foundation: Unknown
Condition
- New construction: No
- Year built: 1920
Utilities & green energy
- Electric: 100 Amp Service
- Utilities for property: Sewer Connected, Water Connected
Community & neighborhood
Community
- Community features: Commuter Bus, Highway Access, Interstate
Location
- Region: Pawtucket
HOA & financial
HOA
- Has HOA: No
Other financial information
- Total actual rent: 0
Price history
| Date | Event | Price |
|---|---|---|
| 9/30/2025 | Sold | $515,000-1.9%$184/sqft |
Source: | ||
| 7/18/2025 | Pending sale | $525,000$188/sqft |
Source: | ||
| 7/8/2025 | Price change | $525,000-7.7%$188/sqft |
Source: | ||
| 6/16/2025 | Price change | $569,000-5%$203/sqft |
Source: | ||
| 5/27/2025 | Listed for sale | $599,000$214/sqft |
Source: | ||
Public tax history
Tax history is unavailable.
Neighborhood: Pine Crest
Nearby schools
GreatSchools rating
- 3/10Curvin-McCabe SchoolGrades: K-5Distance: 0.1 mi
- 3/10Lyman B. Goff Middle SchoolGrades: 6-8Distance: 0.7 mi
- 2/10William E. Tolman High SchoolGrades: 9-12Distance: 1.1 mi

Get pre-qualified for a loan
At Zillow Home Loans, we can pre-qualify you in as little as 5 minutes with no impact to your credit score.An equal housing lender. NMLS #10287.
Sell for more on Zillow
Get a free Zillow Showcase℠ listing and you could sell for .
$518,600
2% more+ $10,372
With Zillow Showcase(estimated)
$528,972