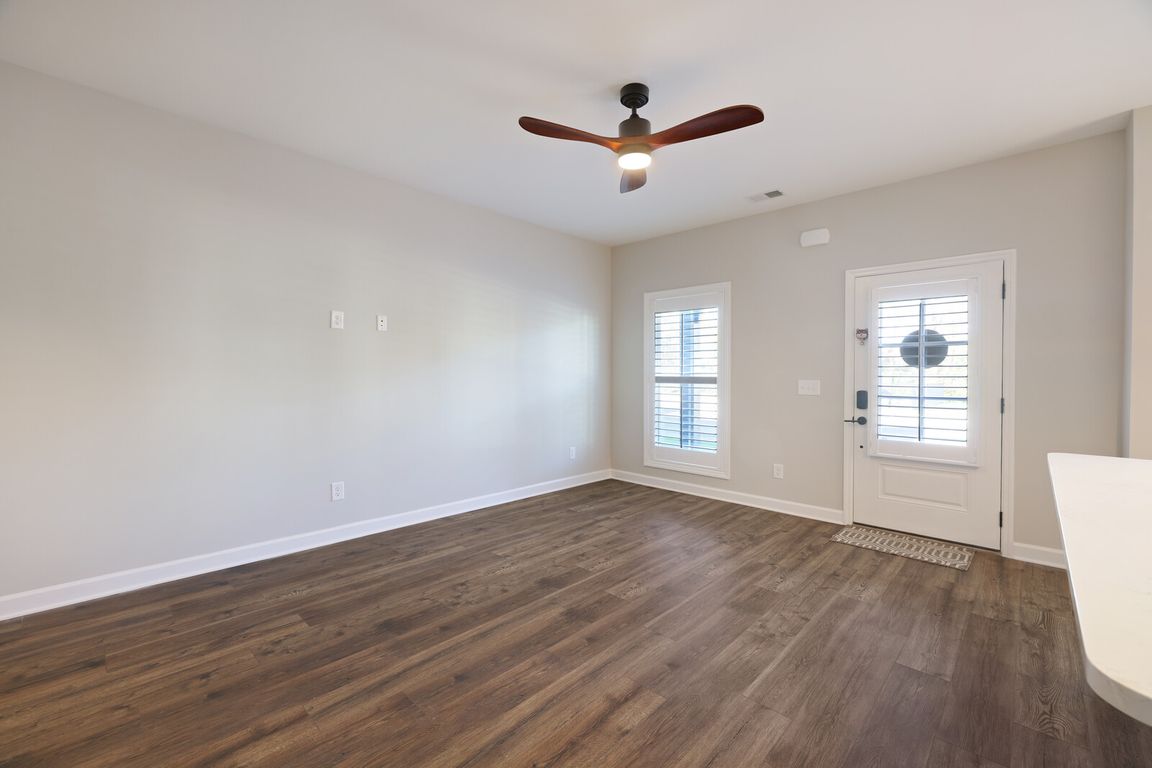
Active
$415,000
3beds
1,609sqft
106 Beignet Aly, Hendersonville, TN 37075
3beds
1,609sqft
Townhouse, residential, condominium
Built in 2024
1 Attached garage space
$258 price/sqft
$200 monthly HOA fee
What's special
Modern comfortLow-maintenance conveniencePlantation shuttersNew led lightsPrimary suiteModern ceiling fansEn-suite bathroom
Are you looking for new construction without the new construction hassle? Seller offering up to $12,450 to cover buyers closing costs or rate buy down! Experience effortless style and smart living in this beautifully upgraded 3-bedroom, 2.5-bath townhouse offering modern comfort and low-maintenance convenience in a vibrant community. Step inside to ...
- 4 days |
- 184 |
- 3 |
Source: RealTracs MLS as distributed by MLS GRID,MLS#: 3031772
Travel times
Living Room
Kitchen
Primary Bedroom
Zillow last checked: 7 hours ago
Listing updated: 18 hours ago
Listing Provided by:
Gary Ashton 615-301-1650,
The Ashton Real Estate Group of RE/MAX Advantage 615-301-1631,
Spencer Gooden 629-276-7251,
The Ashton Real Estate Group of RE/MAX Advantage
Source: RealTracs MLS as distributed by MLS GRID,MLS#: 3031772
Facts & features
Interior
Bedrooms & bathrooms
- Bedrooms: 3
- Bathrooms: 3
- Full bathrooms: 2
- 1/2 bathrooms: 1
Bedroom 1
- Features: Suite
- Level: Suite
- Area: 210 Square Feet
- Dimensions: 15x14
Bedroom 2
- Features: Walk-In Closet(s)
- Level: Walk-In Closet(s)
- Area: 120 Square Feet
- Dimensions: 12x10
Bedroom 3
- Features: Walk-In Closet(s)
- Level: Walk-In Closet(s)
- Area: 120 Square Feet
- Dimensions: 12x10
Primary bathroom
- Features: Double Vanity
- Level: Double Vanity
Dining room
- Features: Formal
- Level: Formal
- Area: 120 Square Feet
- Dimensions: 10x12
Kitchen
- Area: 162 Square Feet
- Dimensions: 9x18
Living room
- Features: Combination
- Level: Combination
- Area: 276 Square Feet
- Dimensions: 12x23
Other
- Features: Utility Room
- Level: Utility Room
- Area: 48 Square Feet
- Dimensions: 8x6
Heating
- Central, Electric
Cooling
- Central Air, Electric
Appliances
- Included: Electric Oven, Electric Range, Dishwasher, Disposal, Microwave
- Laundry: Electric Dryer Hookup, Washer Hookup
Features
- Pantry, Kitchen Island
- Flooring: Carpet, Laminate, Tile
- Basement: None
Interior area
- Total structure area: 1,609
- Total interior livable area: 1,609 sqft
- Finished area above ground: 1,609
Video & virtual tour
Property
Parking
- Total spaces: 1
- Parking features: Garage Faces Rear
- Attached garage spaces: 1
Features
- Levels: Two
- Stories: 2
- Patio & porch: Porch, Covered
Details
- Parcel number: 159JA02206133
- Special conditions: Standard
Construction
Type & style
- Home type: Townhouse
- Architectural style: Traditional
- Property subtype: Townhouse, Residential, Condominium
- Attached to another structure: Yes
Materials
- Brick
Condition
- New construction: No
- Year built: 2024
Utilities & green energy
- Sewer: Public Sewer
- Water: Public
- Utilities for property: Electricity Available, Water Available, Underground Utilities
Community & HOA
Community
- Security: Fire Alarm, Smoke Detector(s)
- Subdivision: Anderson Park
HOA
- Has HOA: Yes
- Amenities included: Clubhouse, Park, Playground, Underground Utilities
- HOA fee: $200 monthly
Location
- Region: Hendersonville
Financial & listing details
- Price per square foot: $258/sqft
- Tax assessed value: $120,000
- Annual tax amount: $2,400
- Date on market: 10/22/2025
- Electric utility on property: Yes