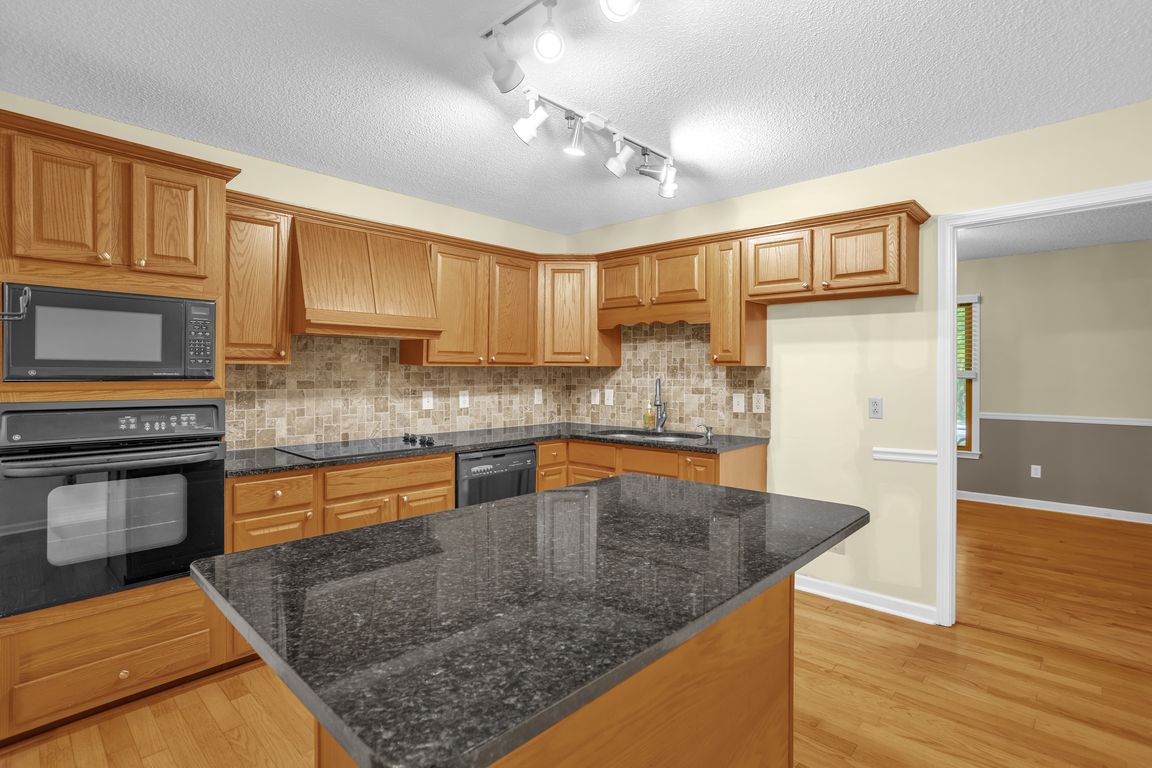
For sale
$400,000
3beds
2,251sqft
106 Birmingham Pl, Salisbury, NC 28146
3beds
2,251sqft
Stick/site built, residential, single family residence
Built in 1988
0.55 Acres
2 Attached garage spaces
$50 annually HOA fee
What's special
Modern finishesNatural lightEngineered hardwoodNeutral paintPrivate backyardGranite countertops
OPEN HOUSE WEEKEND 2-4PM Sunday 10/26! Make your plans now! Welcome to 106 Birmingham Place—an upgraded home with style, comfort, and functionality throughout. From the moment you arrive, you'll notice thoughtful improvements that make everyday living easy. The spacious floor plan offers a seamless flow from room to room with engineered ...
- 145 days |
- 693 |
- 42 |
Source: Triad MLS,MLS#: 1187074 Originating MLS: Greensboro
Originating MLS: Greensboro
Travel times
Kitchen
Living Room
Primary Bedroom
Zillow last checked: 8 hours ago
Listing updated: November 30, 2025 at 07:30pm
Listed by:
Shaunna Overman 336-618-7564,
Howard Hanna Allen Tate Oak Ridge Commons
Source: Triad MLS,MLS#: 1187074 Originating MLS: Greensboro
Originating MLS: Greensboro
Facts & features
Interior
Bedrooms & bathrooms
- Bedrooms: 3
- Bathrooms: 3
- Full bathrooms: 2
- 1/2 bathrooms: 1
- Main level bathrooms: 1
Primary bedroom
- Level: Second
- Dimensions: 18.58 x 12
Bedroom 2
- Level: Second
- Dimensions: 11 x 11
Bedroom 3
- Level: Second
- Dimensions: 11 x 10
Bonus room
- Level: Main
- Dimensions: 11.25 x 10.67
Breakfast
- Level: Main
- Dimensions: 16 x 11.25
Dining room
- Level: Main
- Dimensions: 16 x 11
Kitchen
- Level: Main
- Dimensions: 13 x 11
Living room
- Level: Main
- Dimensions: 18.58 x 13
Sunroom
- Level: Main
- Dimensions: 15.33 x 11.25
Heating
- Forced Air, Natural Gas
Cooling
- Central Air
Appliances
- Included: Microwave, Oven, Cooktop, Dishwasher, Gas Water Heater
- Laundry: Dryer Connection, Main Level, Washer Hookup
Features
- Ceiling Fan(s), Dead Bolt(s), Kitchen Island
- Flooring: Carpet, Wood
- Basement: Crawl Space
- Attic: Pull Down Stairs
- Number of fireplaces: 1
- Fireplace features: Living Room
Interior area
- Total structure area: 2,251
- Total interior livable area: 2,251 sqft
- Finished area above ground: 2,251
Property
Parking
- Total spaces: 2
- Parking features: Garage, Driveway, Garage Door Opener, Attached
- Attached garage spaces: 2
- Has uncovered spaces: Yes
Features
- Levels: Two
- Stories: 2
- Patio & porch: Porch
- Exterior features: Garden
- Pool features: None
Lot
- Size: 0.55 Acres
- Features: City Lot, Cul-De-Sac, Not in Flood Zone
Details
- Parcel number: 065E343
- Zoning: R8
- Special conditions: Owner Sale
Construction
Type & style
- Home type: SingleFamily
- Property subtype: Stick/Site Built, Residential, Single Family Residence
Materials
- Brick
Condition
- Year built: 1988
Utilities & green energy
- Sewer: Public Sewer
- Water: Public
Community & HOA
Community
- Subdivision: Brittany Downs
HOA
- Has HOA: Yes
- HOA fee: $50 annually
Location
- Region: Salisbury
Financial & listing details
- Tax assessed value: $321,502
- Annual tax amount: $4,002
- Date on market: 7/10/2025
- Cumulative days on market: 143 days
- Listing agreement: Exclusive Right To Sell
- Listing terms: Cash,Conventional,FHA,NC Housing,VA Loan