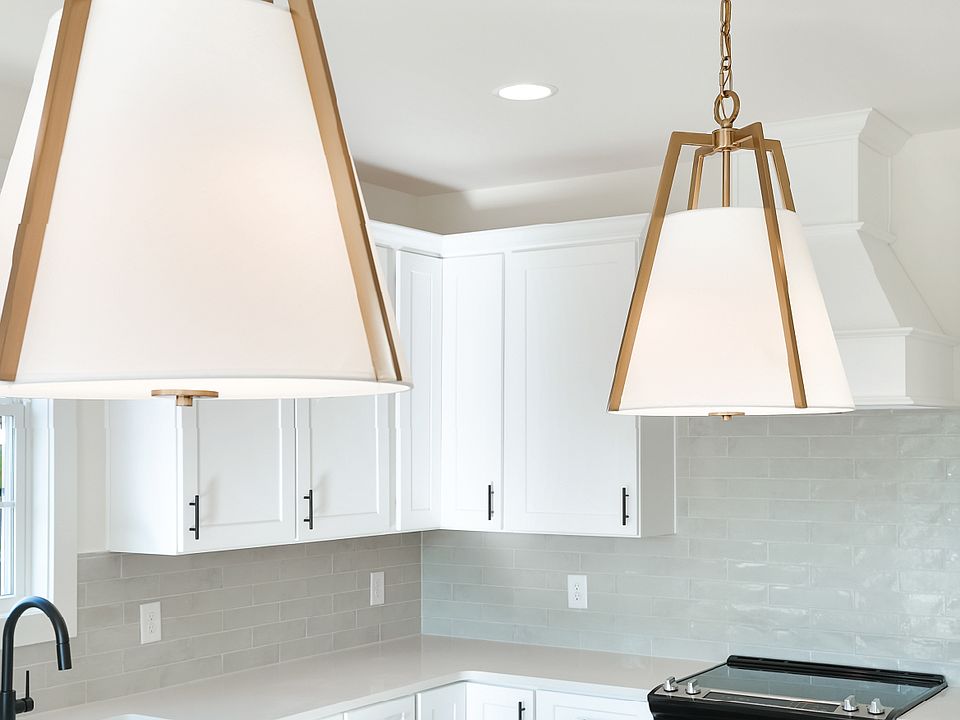Welcome to The Easton floor plan! This charming floor plan features 3 bedrooms, 3 bathrooms and spans across 1,952 square feet.The great room flows into the kitchen and dining room that features a spacious center island, walk-in pantry and access to the laundry room. The front of the home features a guest bedroom with a full bathroom. As you make your way upstairs, you will make your way into the primary suite that features a spacious bedroom, large walk-in closet and bathroom with a single vanity. The second floor also features a third bedroom and full bathroom. The Easton plan also features a detached garage as well as a covered back porch. The Exterior Color Schemes for the community have been thoughtfully selected by our Design Team. Visit the site plan to see the designated floor plan and color scheme for each lot.
New construction
$482,097
106 Blackberry Blvd, Pike Road, AL 36064
3beds
1,952sqft
Single Family Residence
Built in 2025
-- sqft lot
$482,100 Zestimate®
$247/sqft
$-- HOA
Under construction (available December 2025)
Currently being built and ready to move in soon. Reserve today by contacting the builder.
What's special
Detached garageLaundry roomPrimary suiteLarge walk-in closetWalk-in pantrySpacious center islandCovered back porch
This home is based on the Easton plan.
Call: (217) 677-4046
- 8 days |
- 7 |
- 0 |
Zillow last checked: September 30, 2025 at 11:15am
Listing updated: September 30, 2025 at 11:15am
Listed by:
Holland Homes
Source: Holland Homes
Travel times
Schedule tour
Select your preferred tour type — either in-person or real-time video tour — then discuss available options with the builder representative you're connected with.
Facts & features
Interior
Bedrooms & bathrooms
- Bedrooms: 3
- Bathrooms: 3
- Full bathrooms: 3
Interior area
- Total interior livable area: 1,952 sqft
Construction
Type & style
- Home type: SingleFamily
- Property subtype: Single Family Residence
Condition
- New Construction,Under Construction
- New construction: Yes
- Year built: 2025
Details
- Builder name: Holland Homes
Community & HOA
Community
- Subdivision: Everley
Location
- Region: Pike Road
Financial & listing details
- Price per square foot: $247/sqft
- Date on market: 9/30/2025
About the community
The cottage-style floor plans are hand chosen for the community of Everley and exhibit excellent craftsmanship with upscale, luxurious finishes. Holland Homes invites you to experience Everley.
Source: Holland Homes

