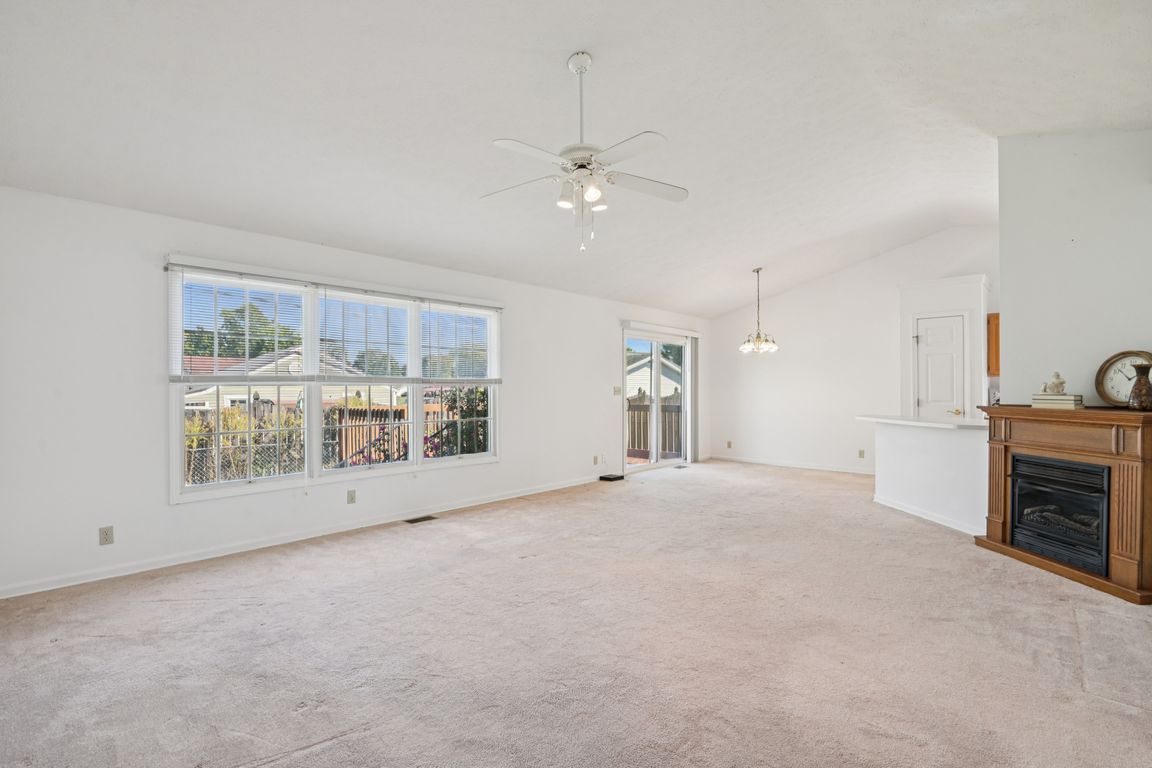Open: Sun 2pm-4pm

Active
$225,000
3beds
1,332sqft
106 Bluebird Ln, Sulphur Springs, IN 47388
3beds
1,332sqft
Residential, single family residence
Built in 1995
8,712 sqft
2 Attached garage spaces
$169 price/sqft
What's special
Fenced yardCozy gas fireplaceSizable deckSecure gateGenerous primary suiteOpen-concept designLuxurious walk-in shower
Charming Country Residence Featuring 3 Bedrooms, 2 Full Bathrooms and spacious 2 car garage. This inviting home offers a spacious living area with an open-concept design, perfect for comfortable living and entertaining. The well-appointed kitchen boasts ample cabinet space, a generous pantry, and a convenient breakfast bar, seamlessly flowing into the ...
- 8 days |
- 379 |
- 20 |
Likely to sell faster than
Source: MIBOR as distributed by MLS GRID,MLS#: 22065591
Travel times
Living Room
Kitchen
Primary Bedroom
Zillow last checked: 7 hours ago
Listing updated: October 06, 2025 at 10:00am
Listing Provided by:
Kathleen Vaughn 317-225-1195,
F.C. Tucker Company
Source: MIBOR as distributed by MLS GRID,MLS#: 22065591
Facts & features
Interior
Bedrooms & bathrooms
- Bedrooms: 3
- Bathrooms: 2
- Full bathrooms: 2
- Main level bathrooms: 2
- Main level bedrooms: 3
Primary bedroom
- Level: Main
- Area: 168 Square Feet
- Dimensions: 14 x 12
Bedroom 2
- Level: Main
- Area: 143 Square Feet
- Dimensions: 13 x 11
Bedroom 3
- Level: Main
- Area: 100 Square Feet
- Dimensions: 10 x 10
Dining room
- Level: Main
- Area: 100 Square Feet
- Dimensions: 10 x 10
Kitchen
- Level: Main
- Area: 130 Square Feet
- Dimensions: 13 x 10
Laundry
- Level: Main
- Area: 30 Square Feet
- Dimensions: 6 x 5
Living room
- Level: Main
- Area: 289 Square Feet
- Dimensions: 17 x 17
Heating
- Forced Air
Cooling
- Central Air
Appliances
- Included: Electric Cooktop, Dishwasher, Dryer, Electric Water Heater, MicroHood, Refrigerator, Washer
- Laundry: Laundry Room, Main Level
Features
- Attic Pull Down Stairs, Breakfast Bar, Cathedral Ceiling(s), Entrance Foyer, Ceiling Fan(s), Pantry, Walk-In Closet(s)
- Has basement: No
- Attic: Pull Down Stairs
- Number of fireplaces: 1
- Fireplace features: Gas Log, Living Room
Interior area
- Total structure area: 1,332
- Total interior livable area: 1,332 sqft
Video & virtual tour
Property
Parking
- Total spaces: 2
- Parking features: Attached
- Attached garage spaces: 2
Features
- Levels: One
- Stories: 1
- Patio & porch: Deck
- Fencing: Fenced,Chain Link,Full,Gate
Lot
- Size: 8,712 Square Feet
- Features: Rural - Subdivision
Details
- Parcel number: 330624220104000018
- Special conditions: Broker Owned
- Horse amenities: None
Construction
Type & style
- Home type: SingleFamily
- Architectural style: Ranch
- Property subtype: Residential, Single Family Residence
Materials
- Brick, Vinyl Siding
- Foundation: Block
Condition
- New construction: No
- Year built: 1995
Utilities & green energy
- Electric: 100 Amp Service
- Water: Well, Private
- Utilities for property: Electricity Connected, Sewer Connected
Community & HOA
Community
- Subdivision: Bluebird Springs
HOA
- Has HOA: No
Location
- Region: Sulphur Springs
Financial & listing details
- Price per square foot: $169/sqft
- Tax assessed value: $183,300
- Annual tax amount: $1,018
- Date on market: 9/30/2025
- Electric utility on property: Yes